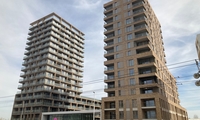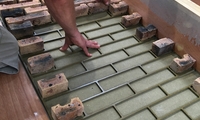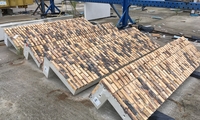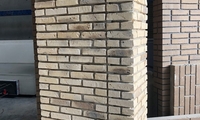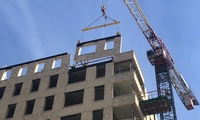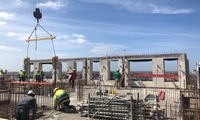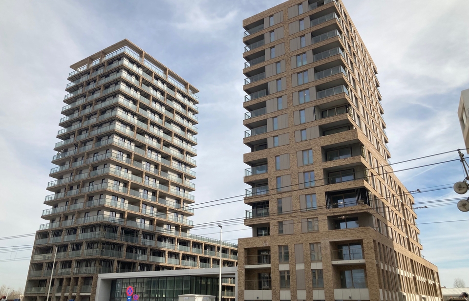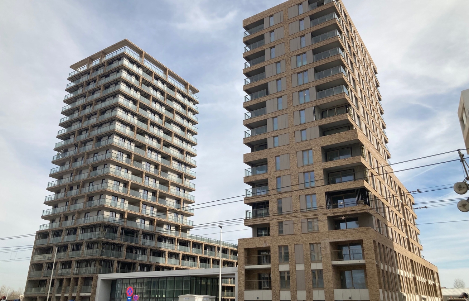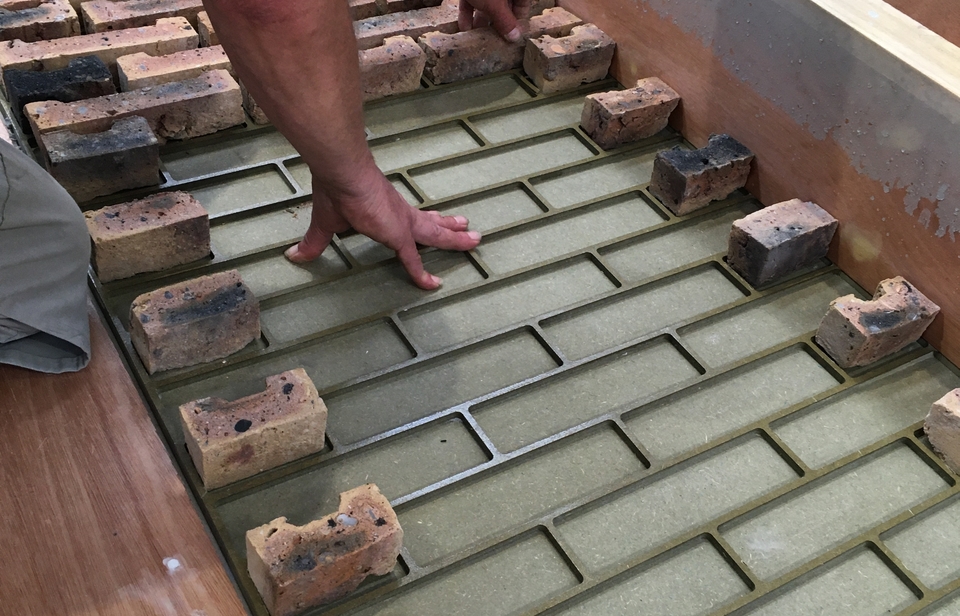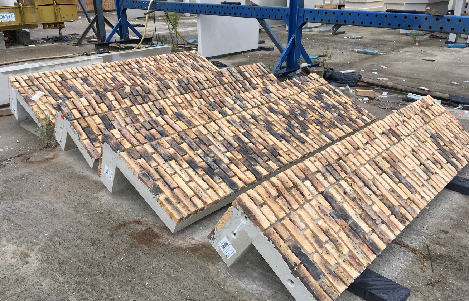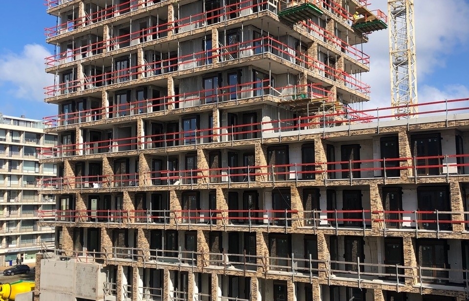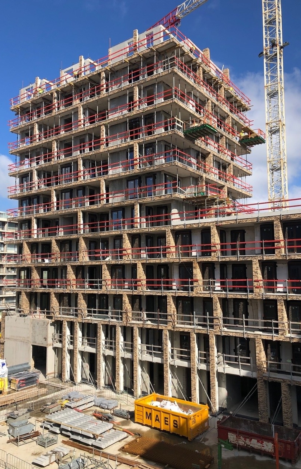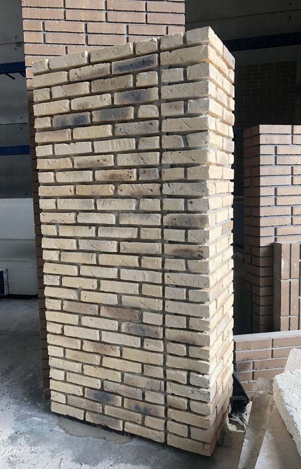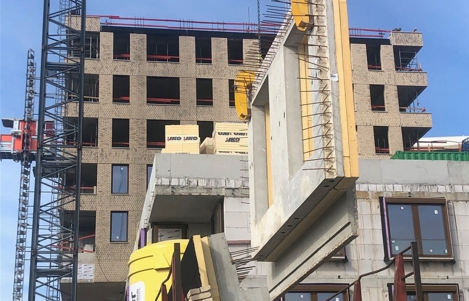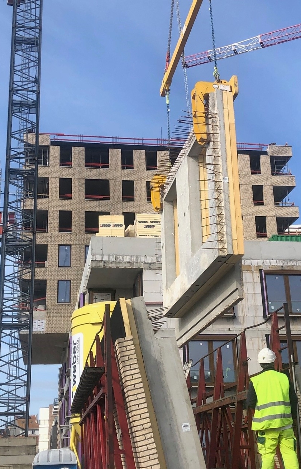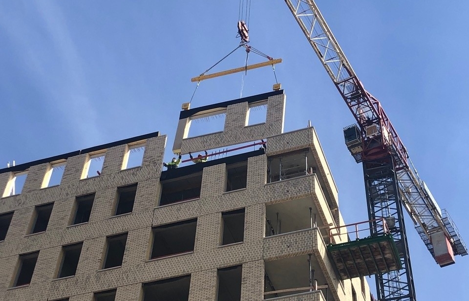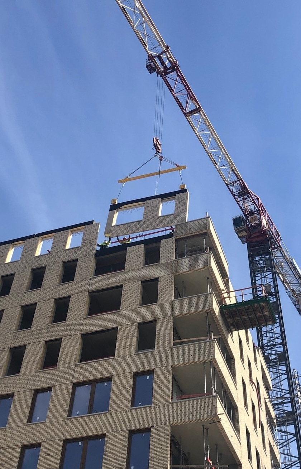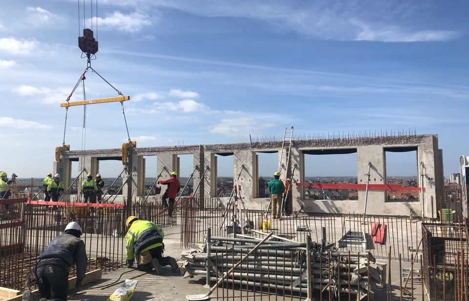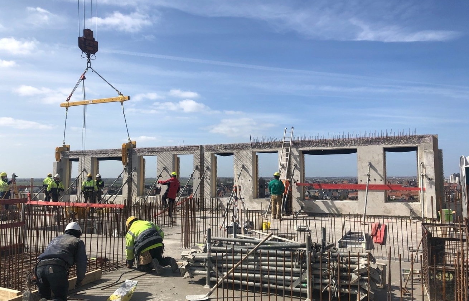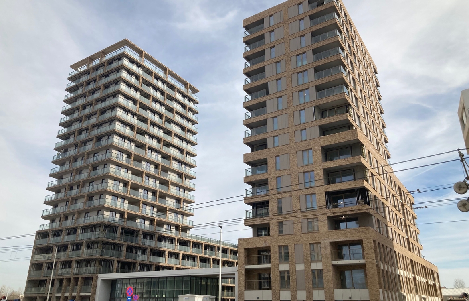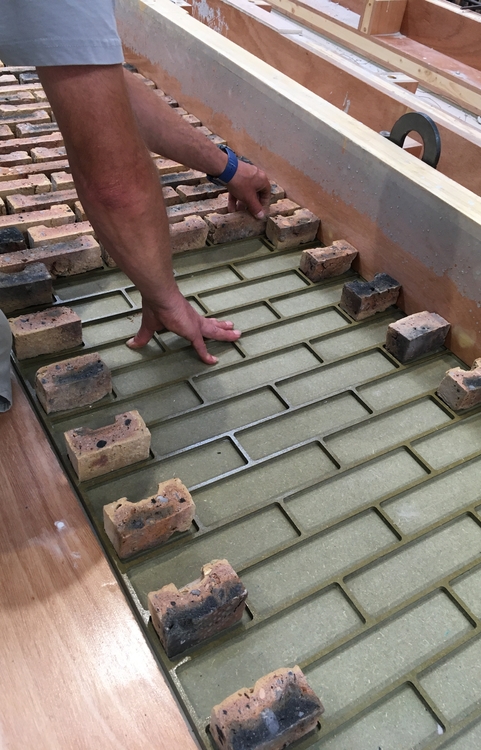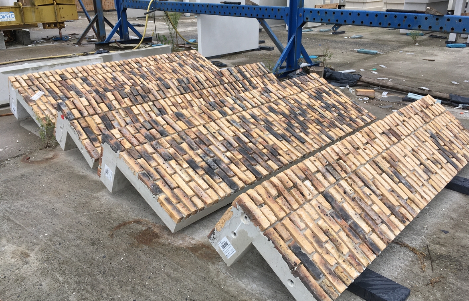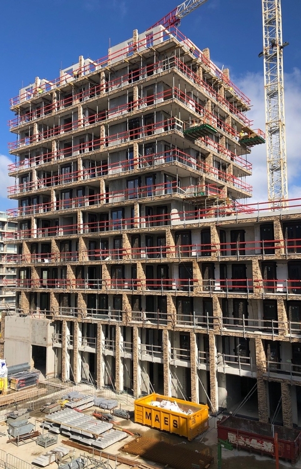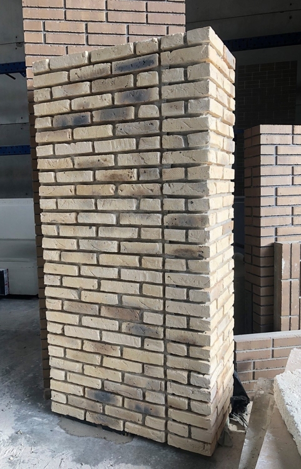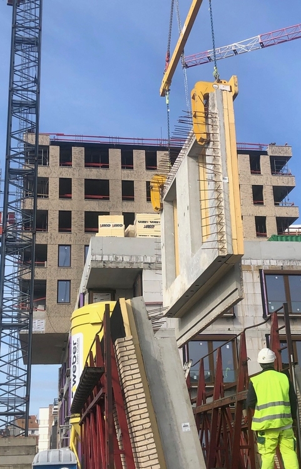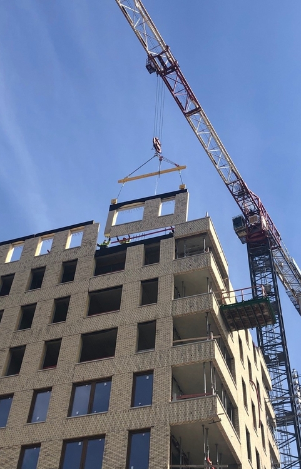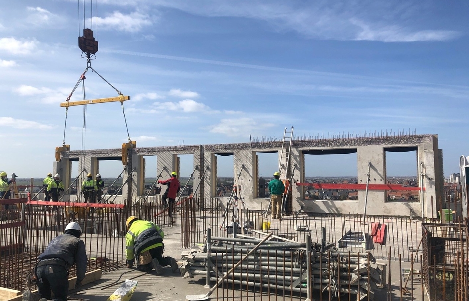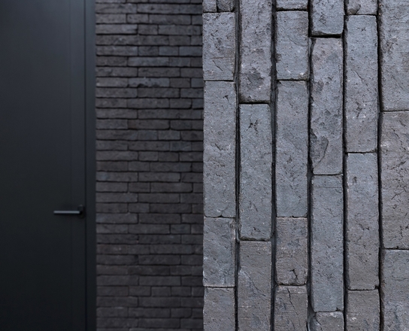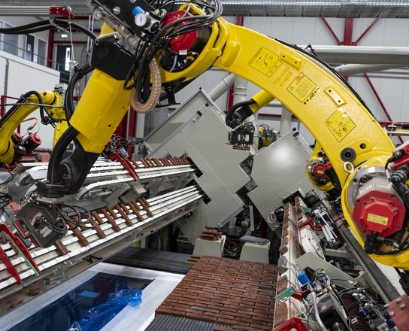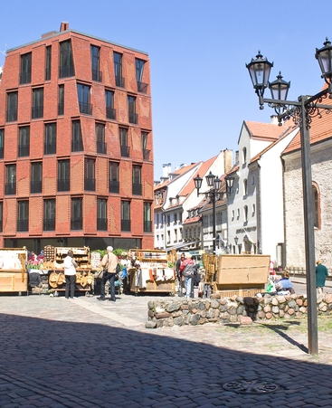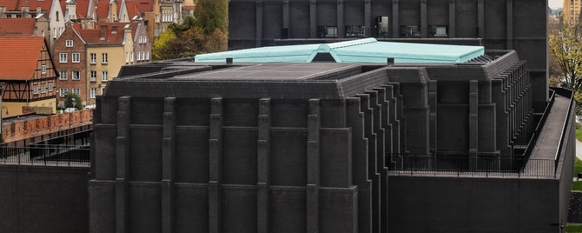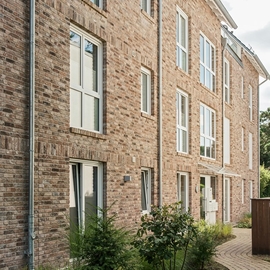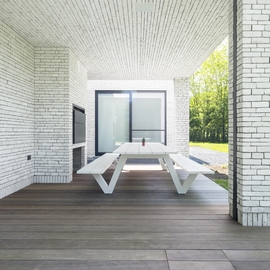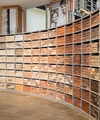O'Sea: brick innovation at a high level
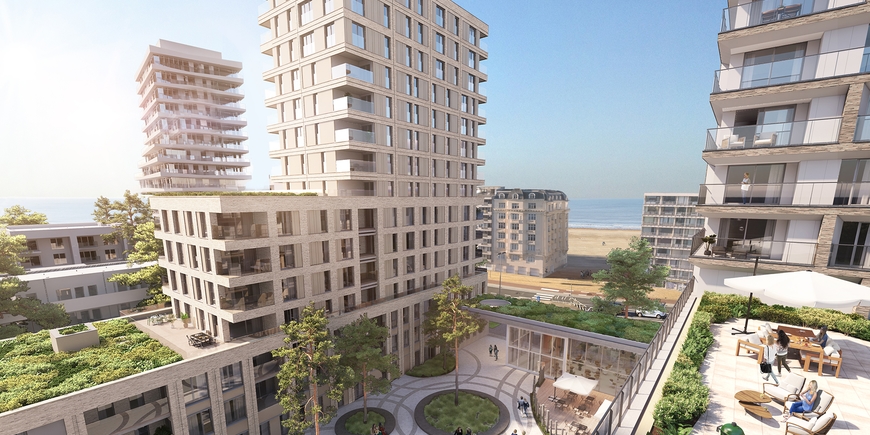
O'Sea is a residential development by real estate developers, Immobel, that aims to re-energise an entire neighbourhood in Ostend with a well-thought-out mix of stylish residential units.
A visual ensemble
Phase 2 of this ambitious project, O'Sea Beach, has a variety of uses which offer residential facilities and associated residential support services. CONIX RDBM Architects designed the site based on the idea that the public space and the three residential towers will create a coherent and well-defined environment. The buildings therefore had to form a visual whole. They consist of a base of three to five storeys with towers up to sixteen storeys high. The architects opted for a brick finish, in full bricks and brick slips.
‘As a design agency, we want to create typical "spaces", which are inspired by well-known and significant places in the world. The city of Ostend is about places and connections. For O'Sea Beach, our starting point was a varied succession of outdoor spaces that ensure residents and visitors can enjoy spending time there. All residential units have an outdoor area and receive maximum sunlight. They offer views of the residential area, the sea and the sports infrastructure. A variety of residential unit types has been designed to attract a demographic mix, which will bring life to the development throughout the day and ensure social safety.’ says Frederik Jacobs, CEO at CONIX RDBM Architects.
View the project in pictures
The O'Sea project is an architectural highlight because of its scale, the requirements of the brief and the collaboration of those working on its design and construction. In this video, architect Frederik Jacobs, sales manager Maarten Peeters and project leader Kim Cottem discuss the collaboration and the challenges they faced.
Co-creation
The coastal location of the site was not ideal for working with brick slips at great heights. In the search for a solution, project developer, BAM-Interbuild, approached brick manufacturer, Vandersanden. This led to the development of a prefabricated brick faced panel solution to suit the project requirements.
As an innovative brick manufacturer, Vandersanden is used to working with architects, contractors, and clients. In recent years, we have evolved as a company from an established manufacturer to a more versatile and service-oriented partner. In this capacity, we often sit down at an early stage in the process with all those involved in the project and come up with a custom-made facade solution. Based on the need to design a prefabricated brick faced solution (as an alternative to traditional brickwork construction), we proposed three methods. A method consisting of prefabricated concrete brick faced panels was the chosen method for the O’Sea Beach project. The method involves cutting brick in half and then both halves are encased in architectural concrete, with the concrete acting as a finished joint so that the bricks are fully secure.
Both the concept and the design of the brick faced prefabricated panels had to be completely thought out before production started. Unlike traditional brickwork construction, there is no margin for error, because with prefabricated panels there isn’t the same flexibility possible when setting out on site.
True partners
BAM Interbuild found a partner with a great deal of experience in working with prefabricated brickwork panels, the Belgium company Loveld. This collaboration saved the contractor from many financial, logistical, technical and organisational queries associated with traditional masonry work at such heights. Think of joints at great heights or the erection of scaffolding. The scale of the prefabricated brick faced panels was unprecedented in Belgium. In addition to this, in one of the towers, we used floor-bearing panels, something that has rarely been applied in Belgium to date. These panels consist of a decorative outer shell, insulation and a floor-bearing structural concrete inner shell.
A new construction method
This construction method required a more intensive preparation phase but has a significantly shorter construction time on site compared with traditional brickwork construction. An additional advantage is that this solution can be applied without the construction of scaffolding around the entire tower.
The preparatory efforts ultimately paid off, because the construction with prefabricated panels is much faster than a traditional approach. This also means that the subsequent construction phases and the finishing work can start earlier. For BAM-Interbuild, the speed of the work is obviously important, but so is the quality. The quality of the materials is guaranteed by production in a factory. It also meant less logistical work for BAM-Interbuild.
Since this method does not require any mortar pointing, we were able to work without scaffolding and with fewer workers on the site, which are enormous advantages. We are ultimately very satisfied with the choices we made. In Vandersanden and Loveld, we found not only excellent manufacturers, but above all innovative collaborative partners who produced a creative solution.

We opted for three shades from the same family of bricks, based on the theme of "the beach". The three sand shades give each building its own individuality without compromising its unity.
Ready-made
The contractor received a virtually ready-made facade module delivered to the construction site, which could be lifted directly from the lorry onto the floor slab. Thanks to this working method, you can very quickly build a complete storey with an insulating shell and facade finish. The idea of moving the production process as much as possible from the building site to a controlled factory environment offers so many advantages that this method will undoubtedly become increasingly important. The quality is fully under control and is not dependent of weather conditions. On site, you can work faster and with fewer construction workers needed, this results in significantly lower construction costs.
All family
The selected bricks are a harmonious selection of three Wasserstrich variants with a sandy undertone, a reference to the nearby beach. The three sand shades give each building individuality without compromising the building as a whole.
Frederik Jacobs, CEO at CONIX RDBM Architects:
We wanted to use deeper joints; we needed a brick with minimal absorption. In tower HI, we used traditional bricklaying with 1 cm deep joints. For tower JK, we chose prefabricated concrete panels with incorporated brick slips, and for block L we went even further with prefabricated interlocking panels.’
Prefabricated bricks and brick strips
In the lowest tower, HI, the bricks were used traditionally. For tower JK, prefabricated concrete panels with incorporated brick slips were chosen, and block L went even further with prefabricated interlocking panels. At great heights adhesive fixing of the brick slips was not suitable, the bond between the brick slips and the surrounding concrete was a solution that ensured secure fixing of the slips. In this way, each building was given a solution which respected deadlines and budgets and to which all parties could agree.
Maarten Peeters, Sales Manager Brick Solutions Vandersanden: 'Following Interbuild's choice of this construction method, we sat down with the Conix RDBM team of architects in our showroom in Antwerp. There, we arrived at a harmonious and well-considered selection of three Wasserstrich variants. Ladoga, Sevan and Sintra were further fine-tuned to best suit the architectural team's vision.
The production and cutting of more than 600,000 custom-made facing bricks was then coordinated with the off-site production planning. In this way, the prefabricated panels could be delivered according to the foreman's schedule. This went smoothly thanks to the efficient lines of communication between them. This project is a perfect illustration of how we, together with our partners, are committed to project-specific facade solutions in an innovative and technically well-thought-out way'.


