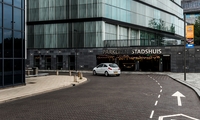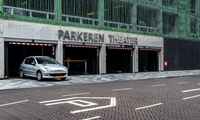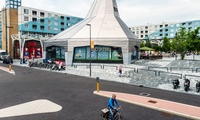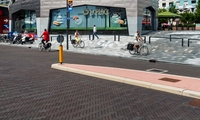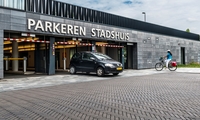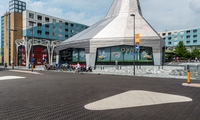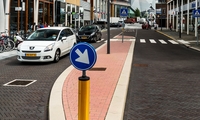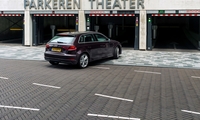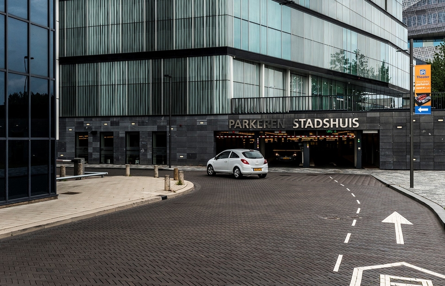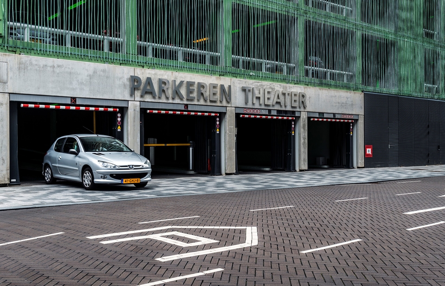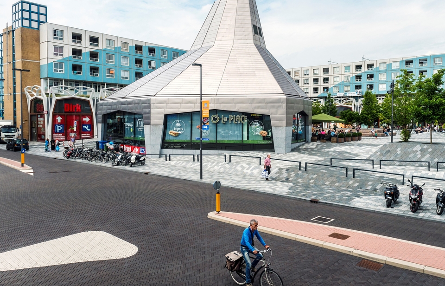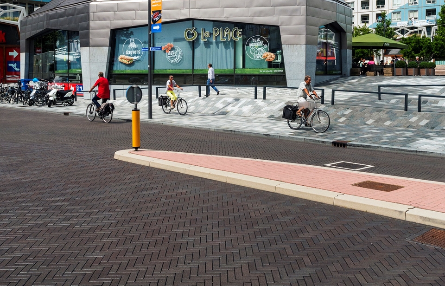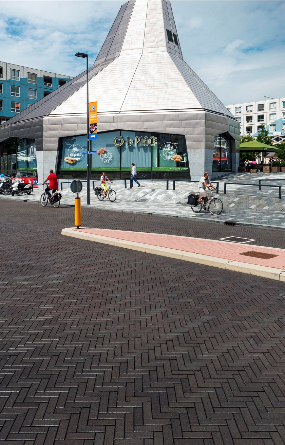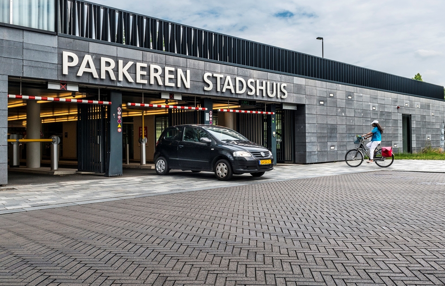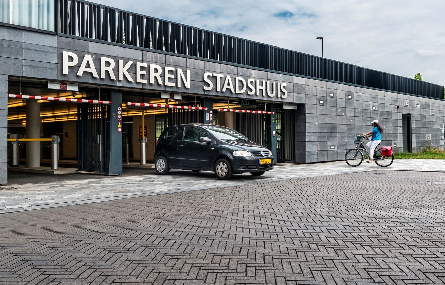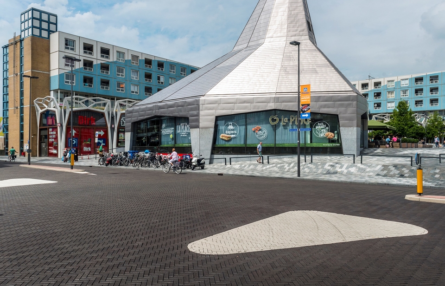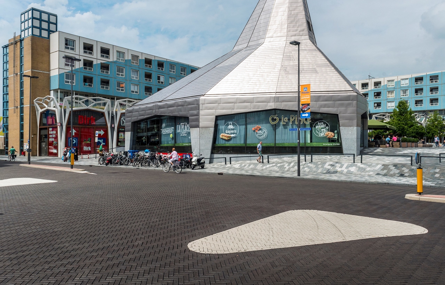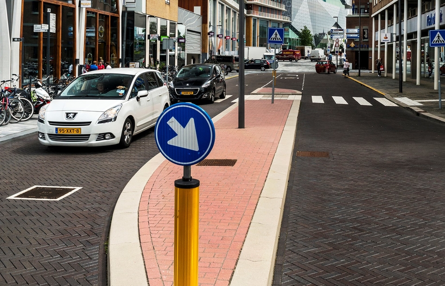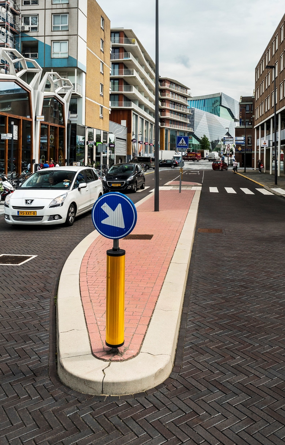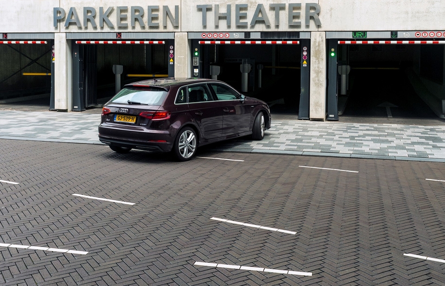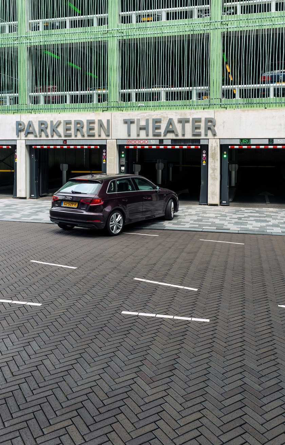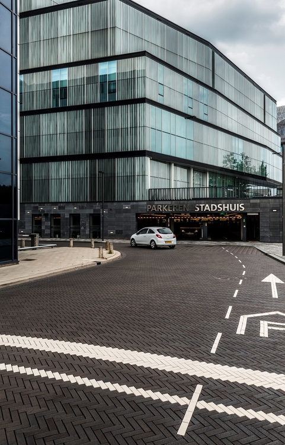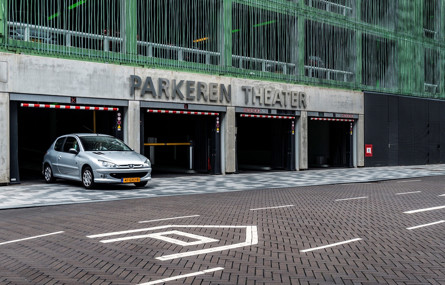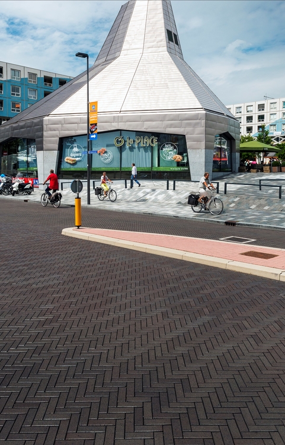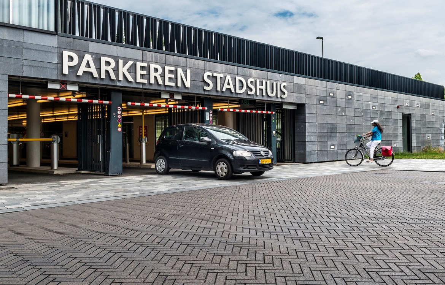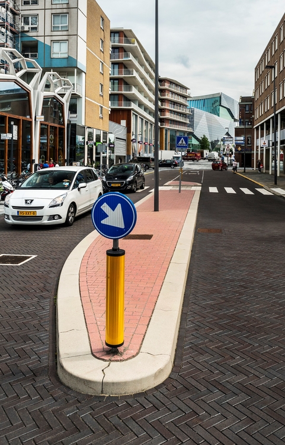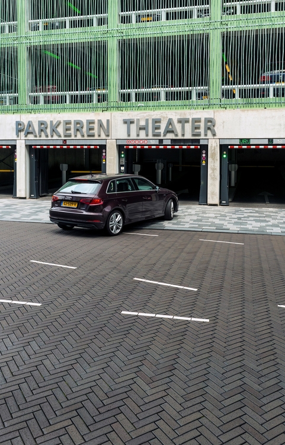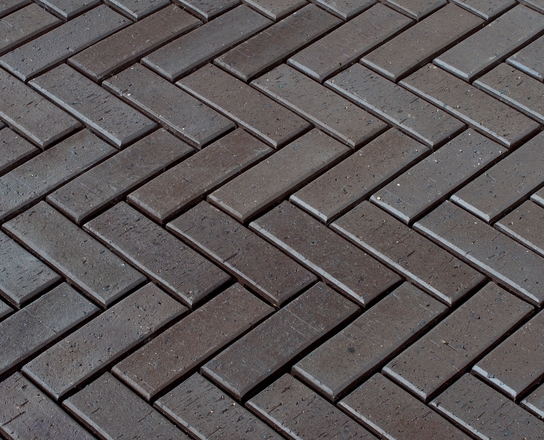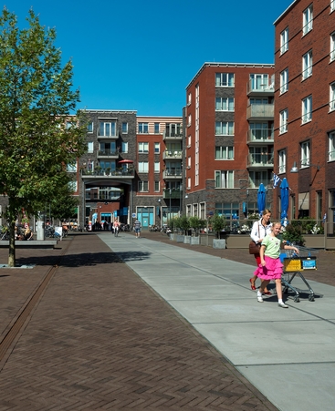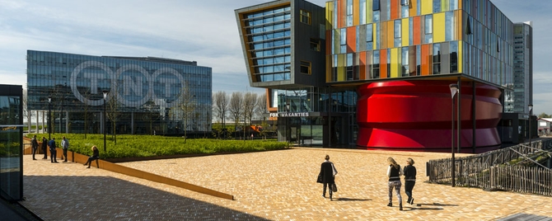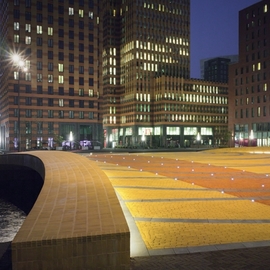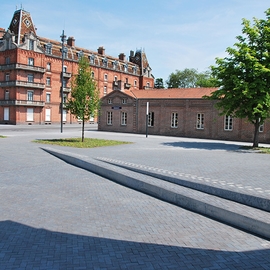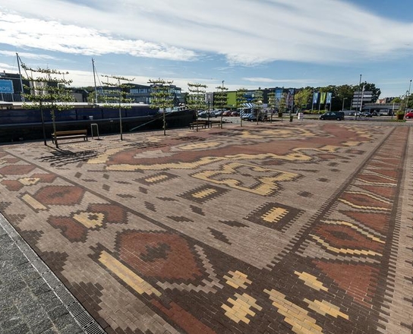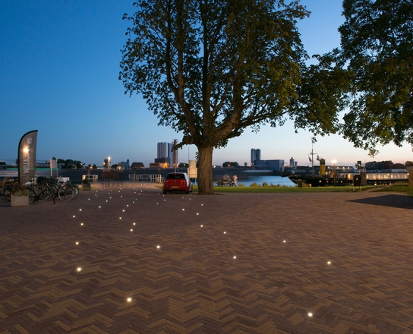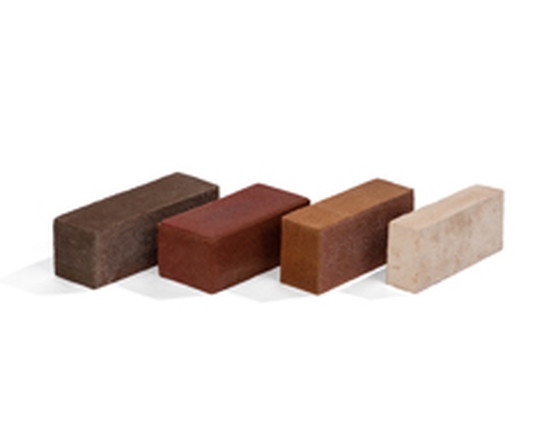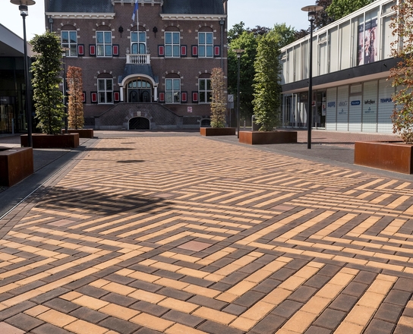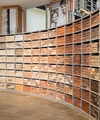Heart of Nieuwegein (NL) flourishing
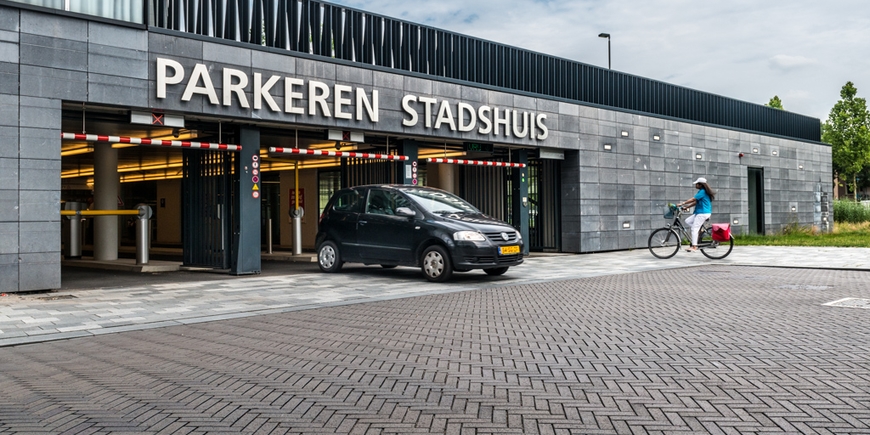
The centre of Nieuwegein has undergone a complete transformation in recent years. The 1970s shopping centre is a now a modern centre with striking architecture from leading architects (3XN, KCAP, Cie). The public space has also been given a new, high-quality facelift.
A compact city with a complete mix of functions
‘At the turn of the millennium, the city and politicians kicked off the City Centre Operational Development Plan,’ explains Hanneke Peeters, urban planner for the city. ‘It was an integrated plan for the spatial development of the city centre. It centred around quality and identity, following the Compact, Complete, and Comfortable ambitions.’
‘Compact refers to high building density , giving the city centre an urban identity. Complete refers to an urban mix of living, working, shopping, and recreation as the basis for a vibrant and lively centre. And Comfortable refers to high-quality public space as the backdrop for all of the city centre’s functions. By embracing these three ambitions, we have achieved what we set out to: transformation of an inward-looking city and shopping centre into a modern place that is attractive enough for people to want to stay.’
Master plan – three squares and a boulevard
To implement the ambitious master plan, the city worked with B+B stedebouw en landschapsarchitectuur of Amsterdam, who in turn worked with UNstudio to develop the city’s development vision.
Project manager Jeanette Visser of B+B explains, ‘Our design for the public space started with the idea of creating an inviting and dynamic city centre. We divided the shopping centre into three squares and a boulevard. With the open character and intensive and varied use of space, we have been able to create an inviting urban centre.’
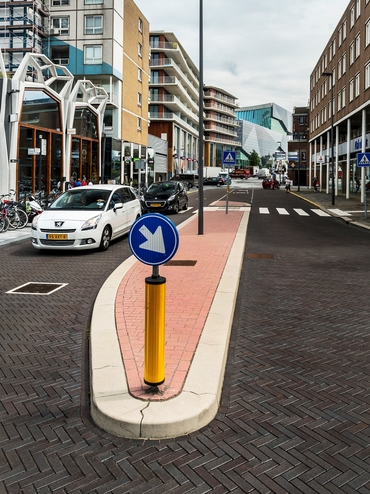
Blooming City as a concept for the public space
‘The core area for pedestrians has light/dark natural stone paving. The granite slabs feature patterns of abstract branches and flowers,’ says Jeanette. This is consistent with the concept of the master plan – A Blooming City. Figuratively, this can be interpreted as a vibrant shopping centre, and literally, as a place rich in flowers. The abstract imagery of natural elements like flowers and branches in the paving pattern gives the city centre a firm identity and a vibrant appearance.
The Blooming City idea is also reflected in the greenery and street furniture. Hanneke explains, ‘Every square has a different atmosphere and, therefore, its own unique identity. In the market square, shopping square, and city square, the green has been concentrated. We have created a special “green fence” in the shopping square. The lighting is understated and has been integrated into the façades as much as possible, in liaison with the architects. The seating has been integrated into different elements of the design, including the flower tubs and retaining walls.’
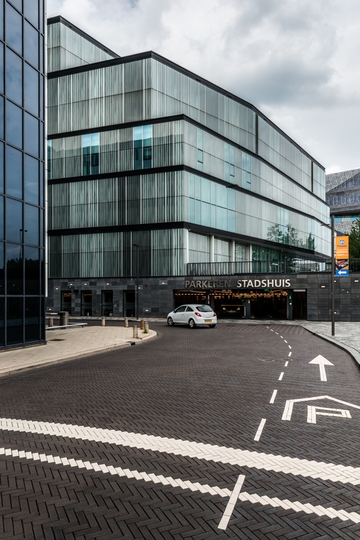
Black extruded stones
To create an attractive transition to the environment of the plan area, the neighbouring roads and car park entrances have also been paved with high-quality paving in the form of the black extruded paver Marina.
‘It’s a sleek paver with a luxury appearance that matches well with the natural stone of the shopping area and the asphalt of the roads around the centre,’ explains Jeanette. Hanneke adds, ‘Clay pavers will retain their quality into the future. Like natural stone, they age well.’
There are a great many cables and pipes in the ground. With open-element paving, these will be easier to modify and repair. The soft underground also played a role in our choices, as it is so liable to subsidence.
White marking stones for enhanced road safety
We used white extruded marking stones in a number of locations in the paving . Jeanette explains, ‘This is a clear solution that helps to enhance road safety, as the white clay pavers contrast well with the black pavers. It’s also a sustainable solution as they will not need to be replaced prematurely. The stones can also be reused.’
A successful urban centre for the wider region
The remodelling of Nieuwegein’s city centre has been a major success. ‘The city now has an attractive centre. The shopping area has doubled in size, and there are six residential towers, a new multifunctional town hall, a theatre, cinema, music centre, and a library,’ explains Jeanette. Hanneke agrees, ‘As an original growth point, Nieuwegein has a special place in the economic heart of the Netherlands. We are fulfilling our regional city role in a way that is both attractive and ambitious.’
Project information
- Client: City of Nieuwegein
- Design: Bureau B+B stedebouw en landschapsarchitectuur
- Contractor: Scherrenberg B.V.
- Colour: Marina
- Size: dik


