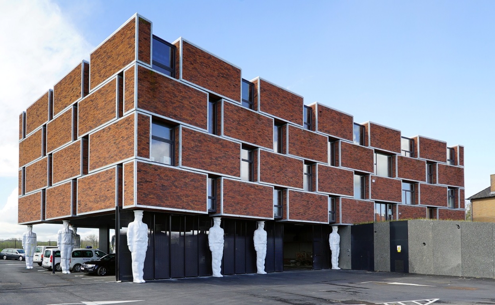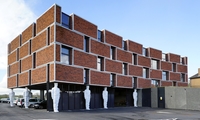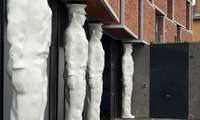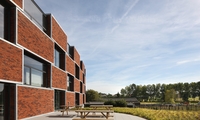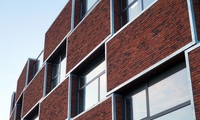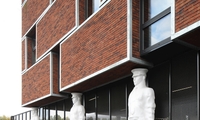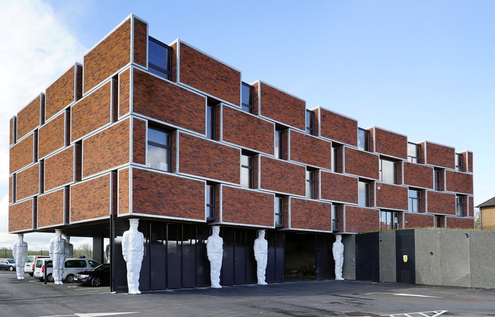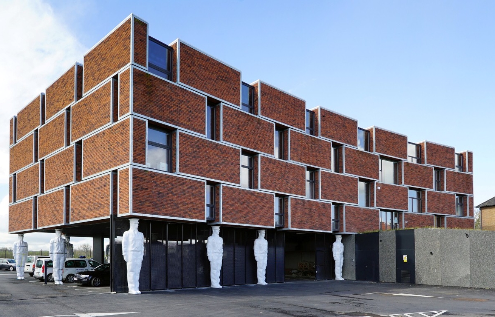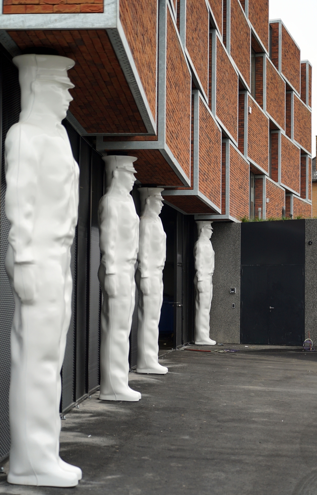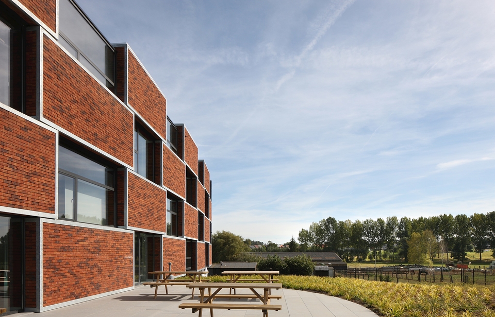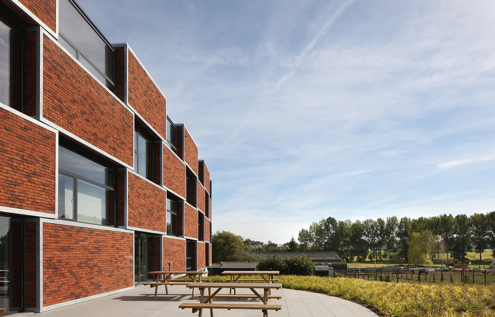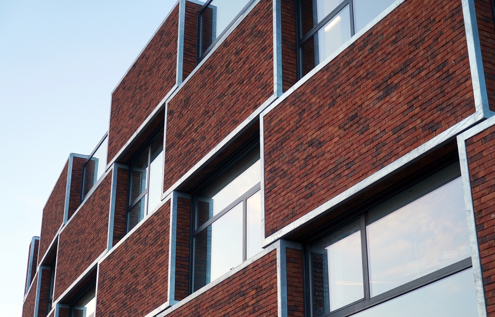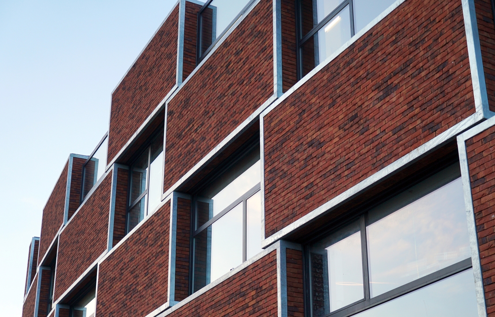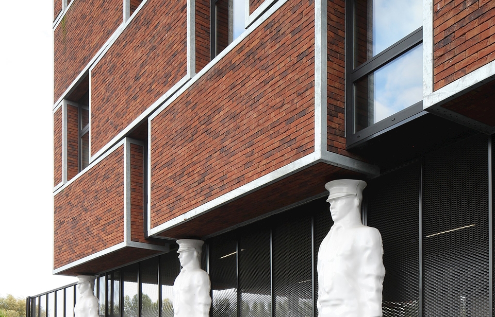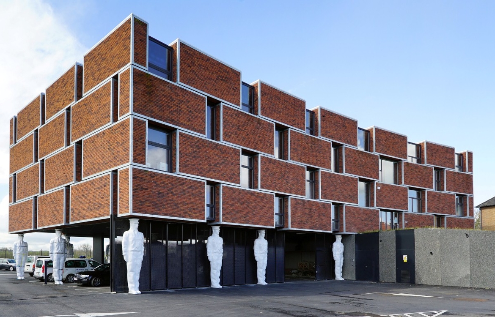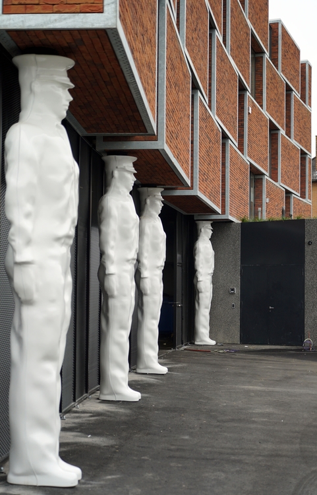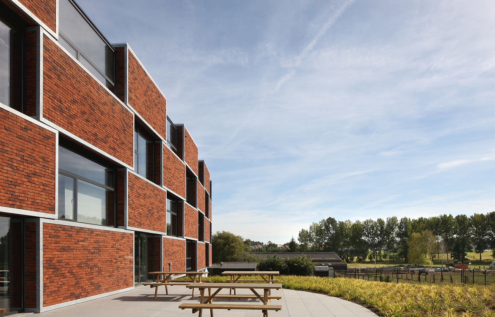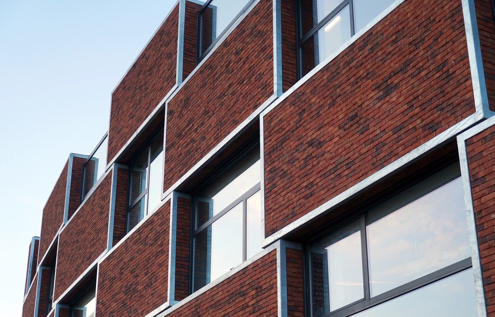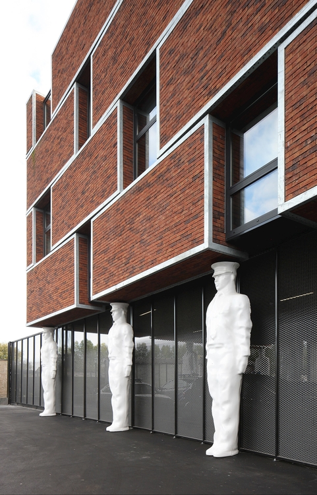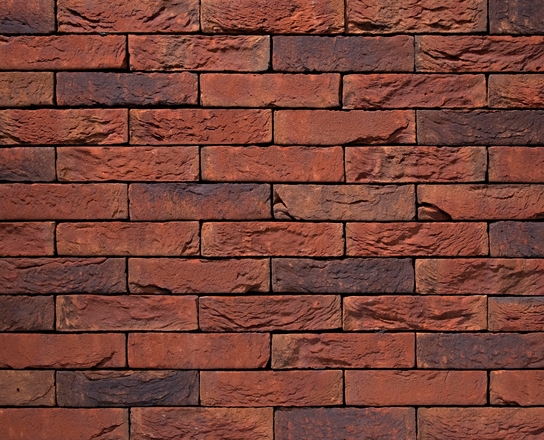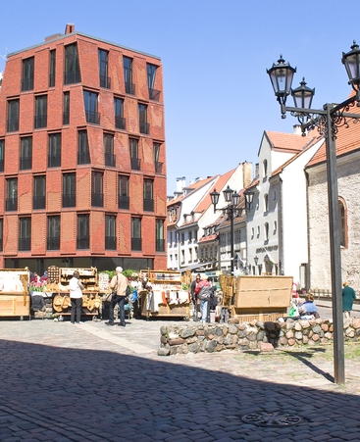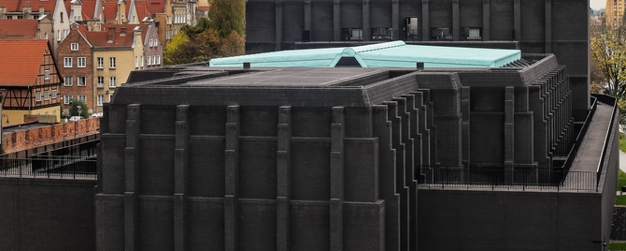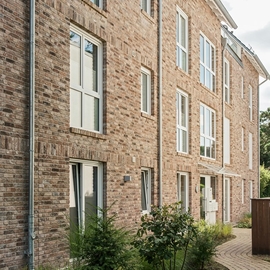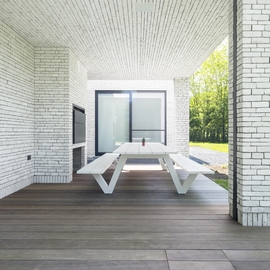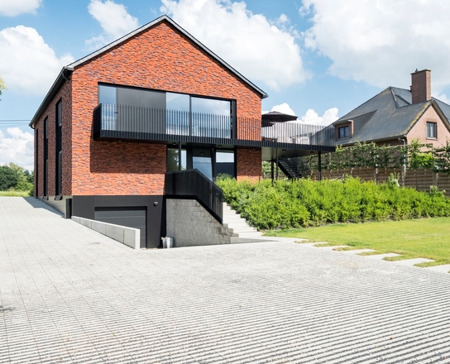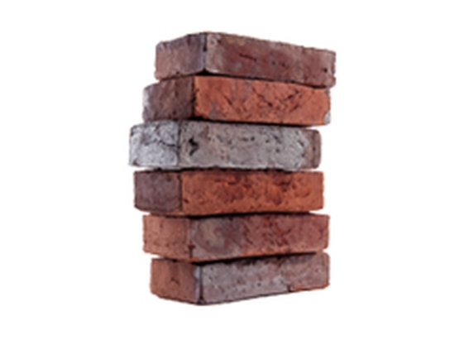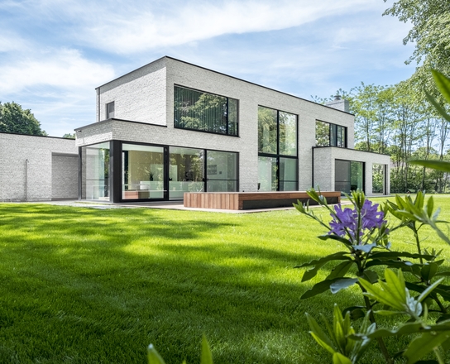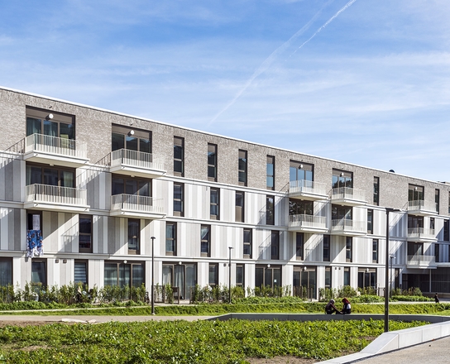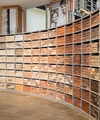Police station
Project information
- Project – police station
- Location – Brakel (B)
- Architect – Architectenbureau ORG
- Contractor – Detrac nv and Vandenbussche nv - detrac.be and vandenbusschebouw.be
- Year of construction – 2013
The new police station in Brakel is the result of an Open Call organised by the Flemish Government Architect and won by ORG in 2009.
The project site is located on a busy regional road in an agricultural area. As the rest of the road is flanked by a row of houses, the architect suggesting raising the police station so that the landscape behind it would be visible again. The landscape was then continued down to the street, with the logistics areas underneath and public access above, and the street to the landscape, as parking space for visitors, staff vehicles, and service vehicles.
In order to overcome the difference in height between the street and the public access area, a sloping landscape was created with an S-shaped access ramp. This figure continues through the building, ending in a private terrace for use by the police. The road makes a slight curve level with the police building,
so the building itself is also slightly curved. This creates a welcoming gesture to visitors on the street side. On landscape side, the building offers a number of views in different directions. Internally, all spaces are connected around the stairwell, a large void that brings light into the building centrally, and offers a view of the landscape behind it.
Atlantes and megabricks
The police force is represented by having the building carried by ‘atlantes’ – thirteen visuals of police officers in polyester. They hide the columns underneath the building and also serve as insulation and protection. The atlantes give the police station a refined appearance, similar to the caryatids in Greek architecture.
The façade consists of four rows of stacked cassettes, ‘megabricks’, comparable in scale to the monolithic blocks of ancient architecture. The ‘megabricks’ include the façade finishing, insulation, conceal all vertical structural elements (the columns and beams), and accommodate the wall cabinets on the inside. They are constructed from steel frames, cement slabs, and brick slips in Safora colour.
(source: architectura.be)
Facing bricks used
