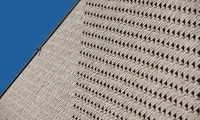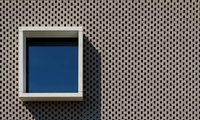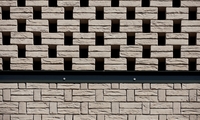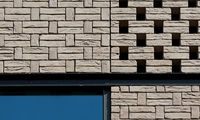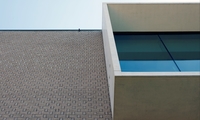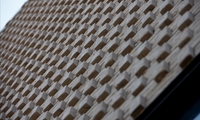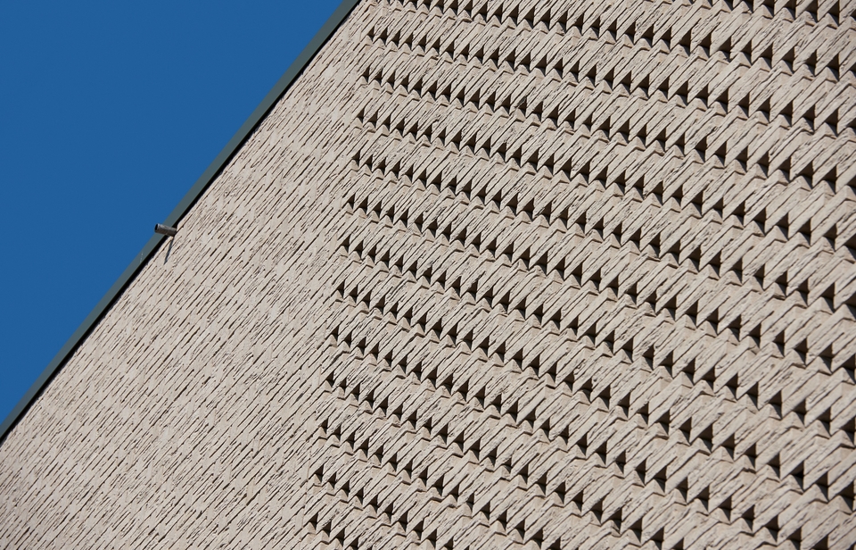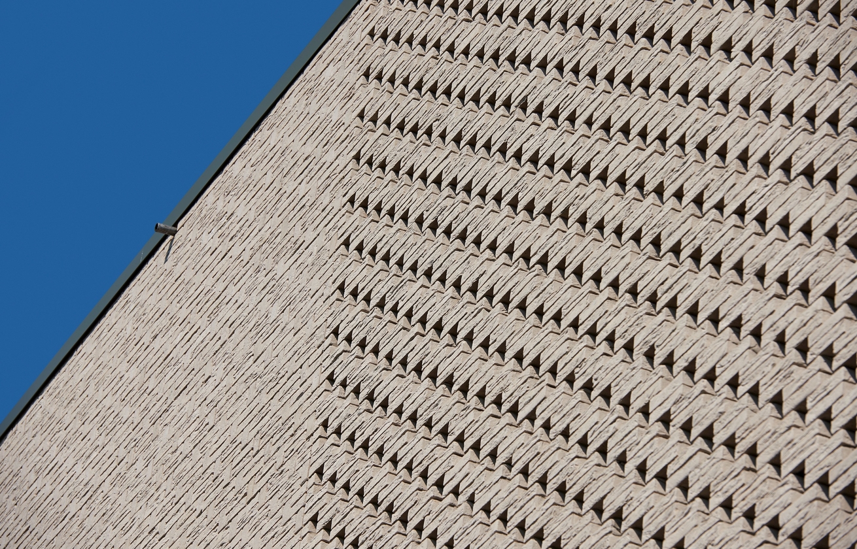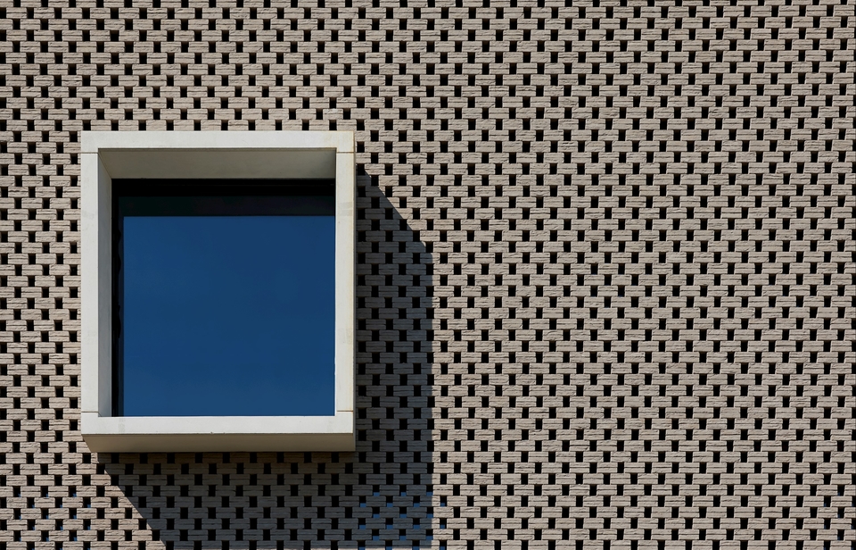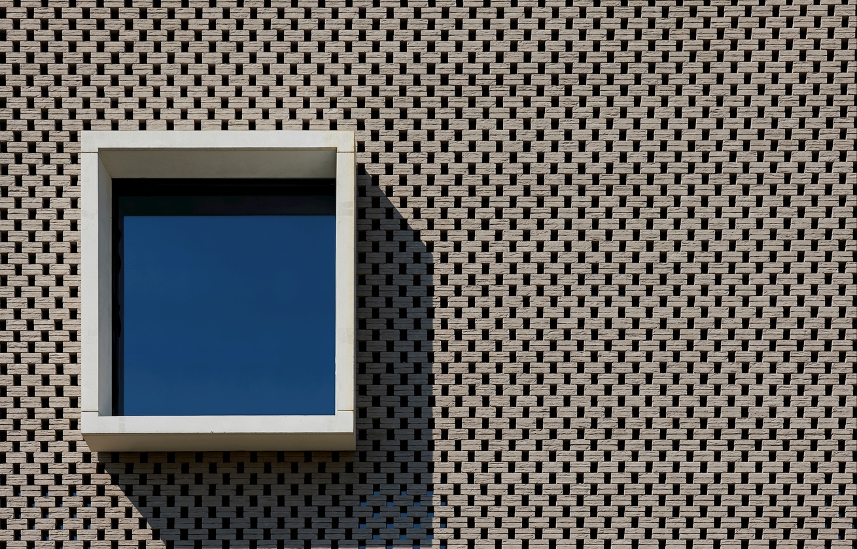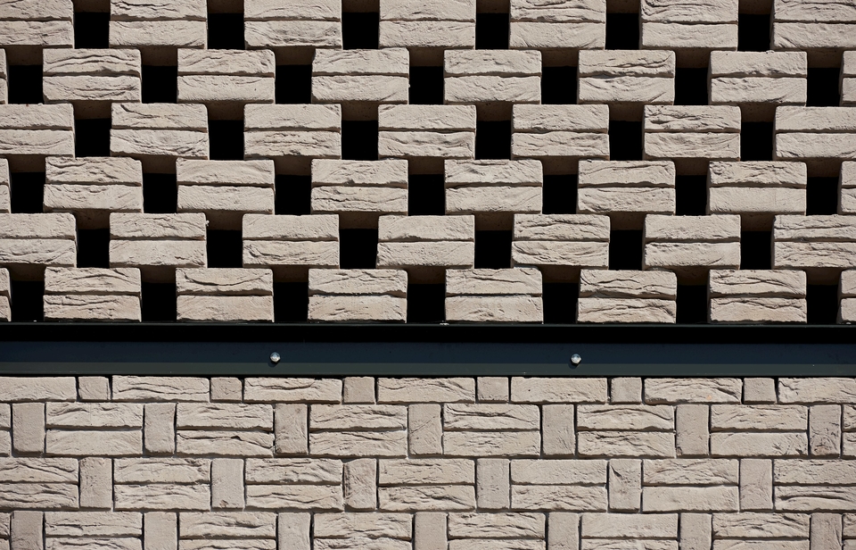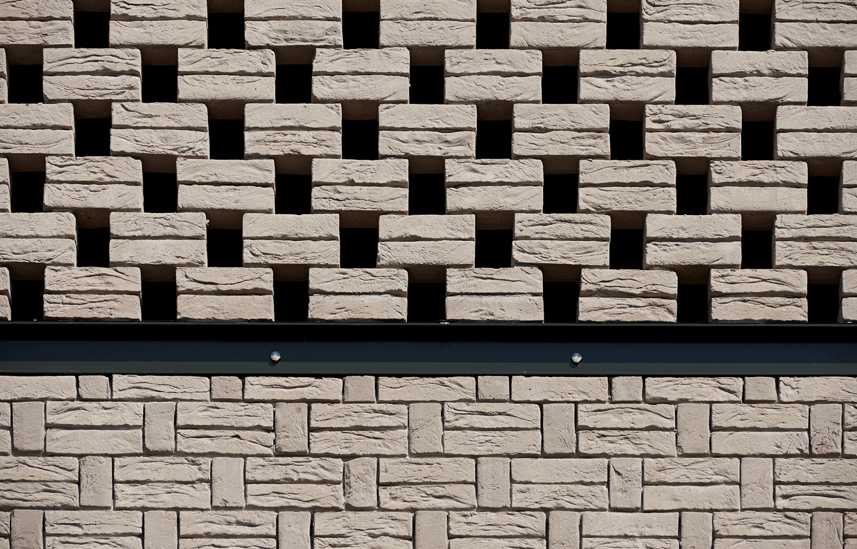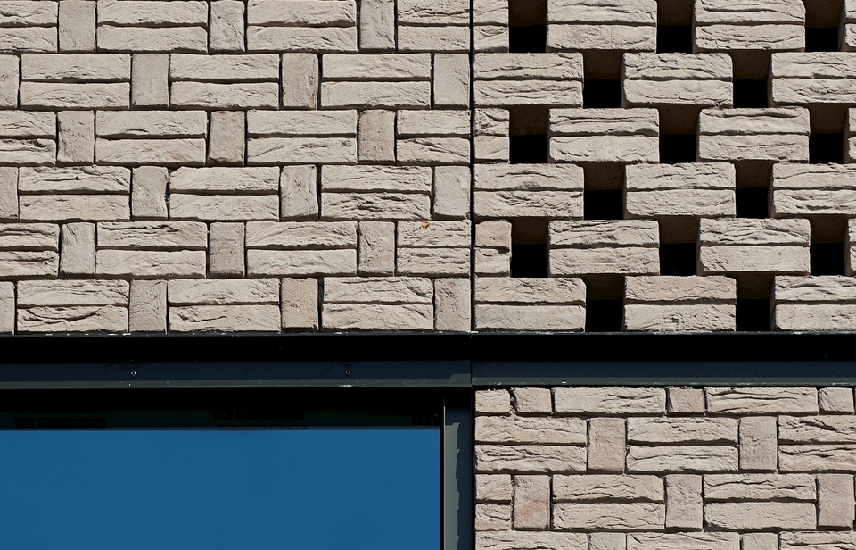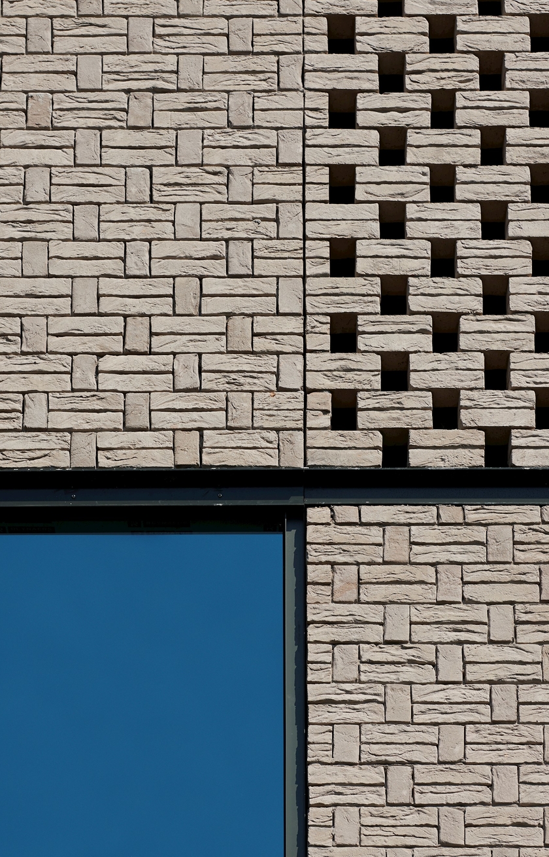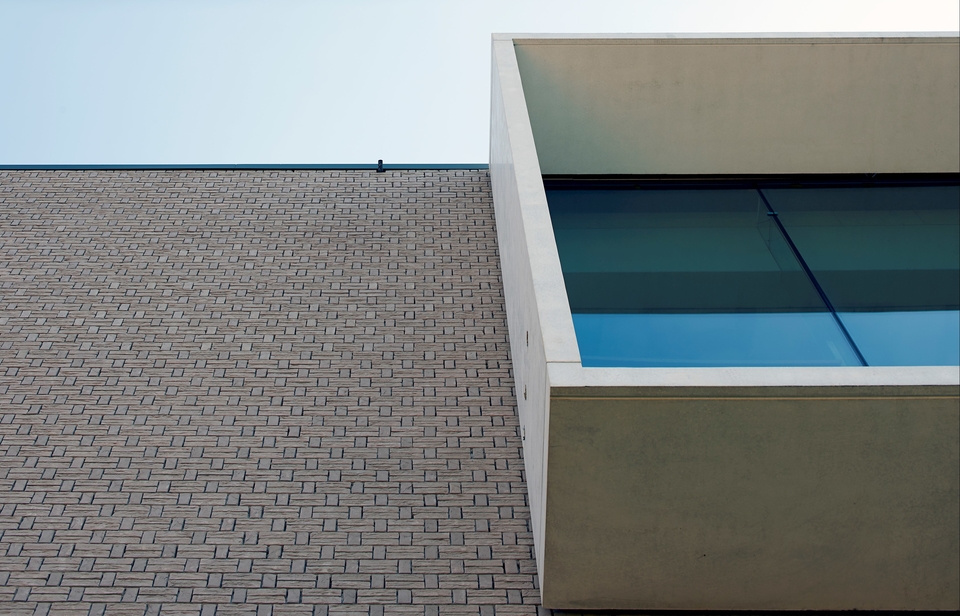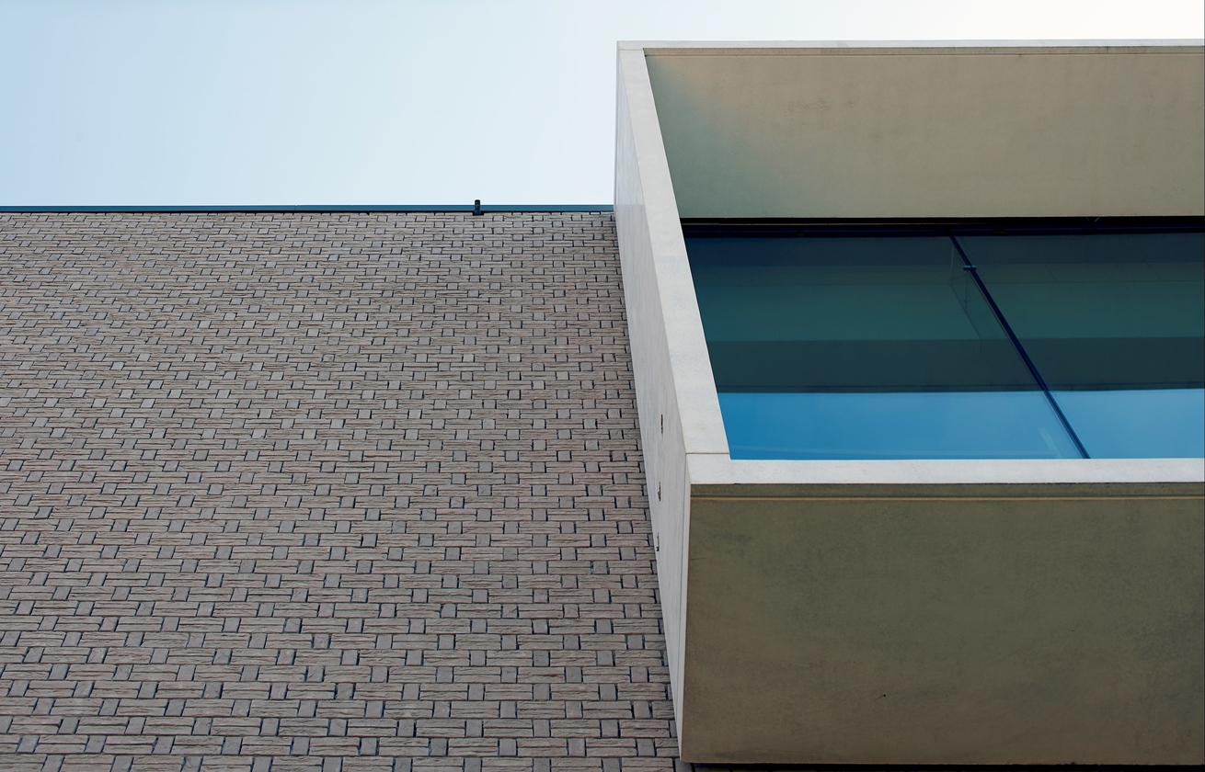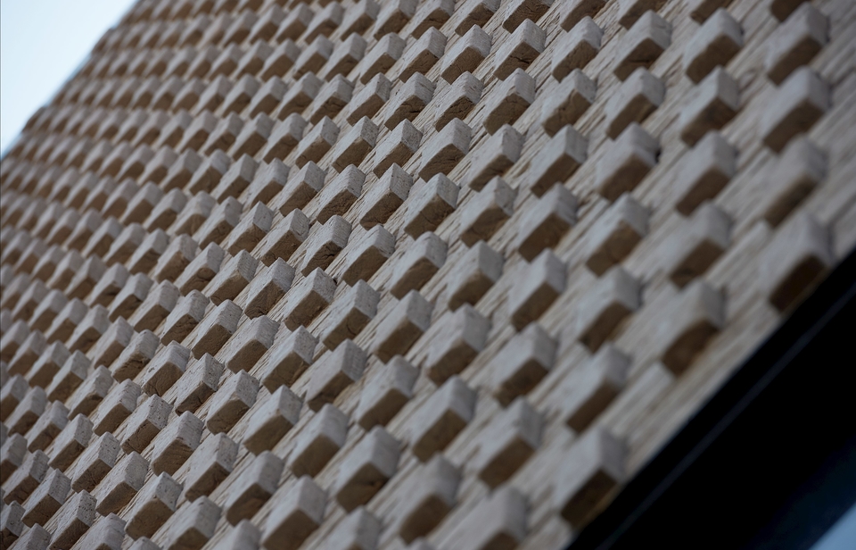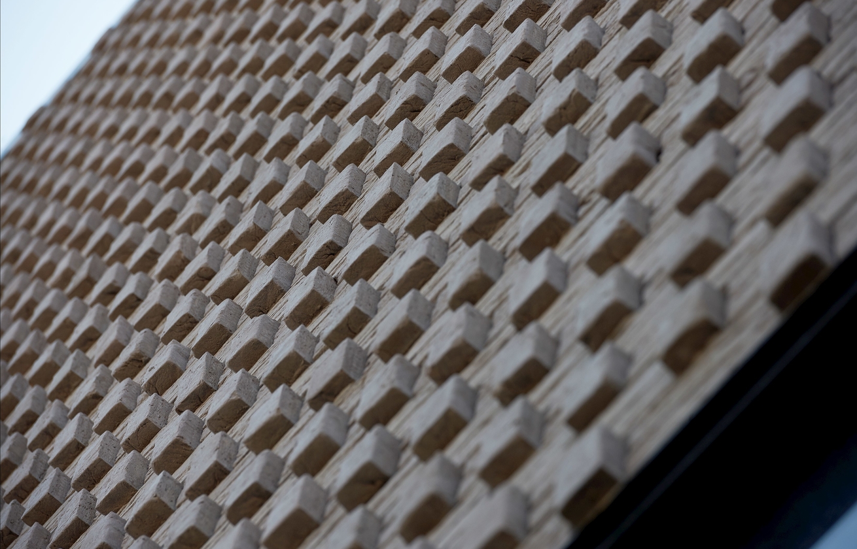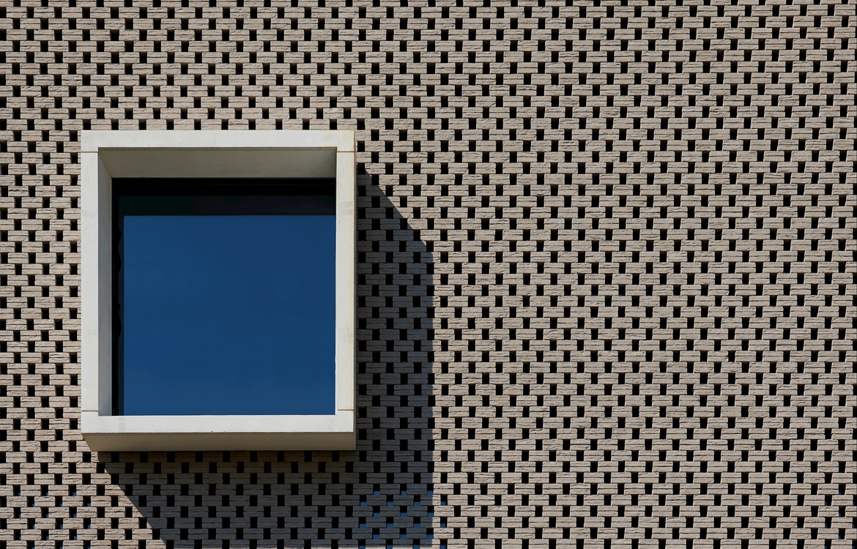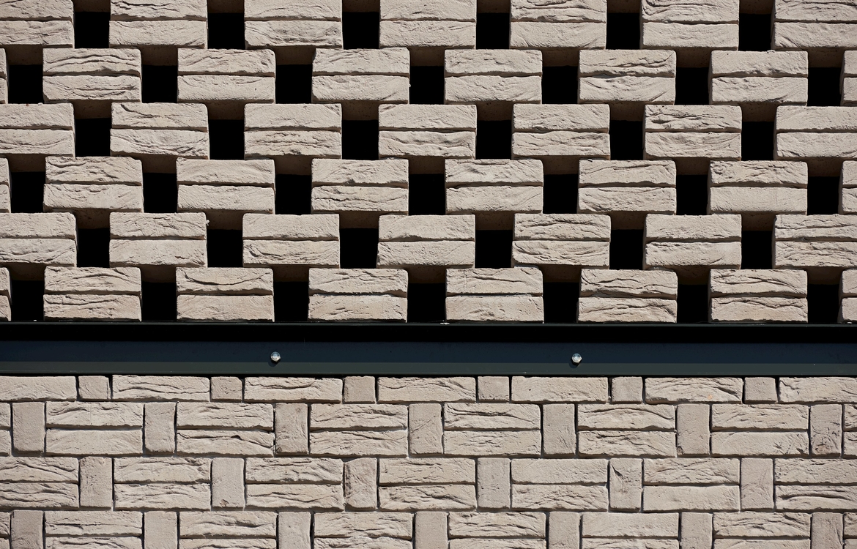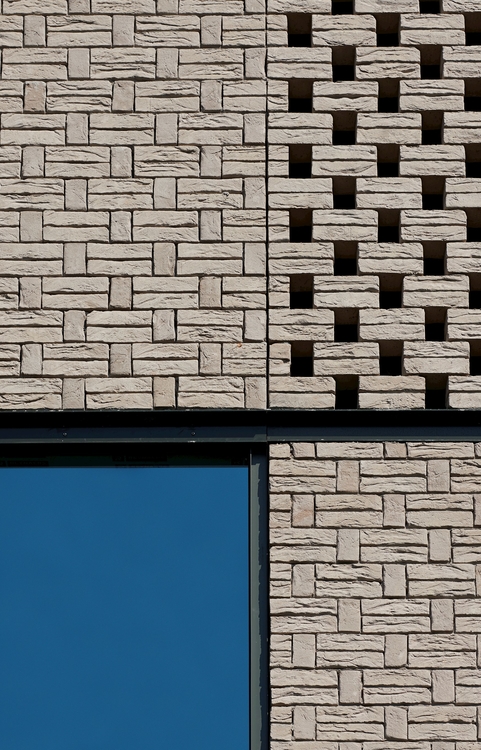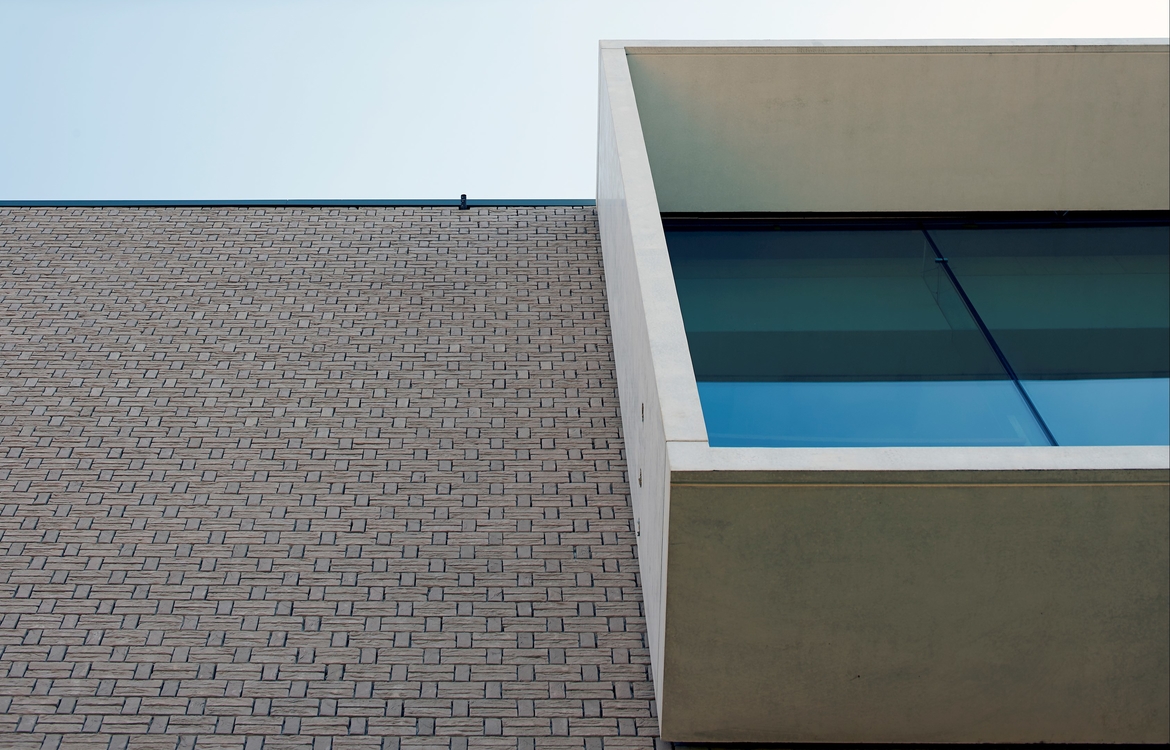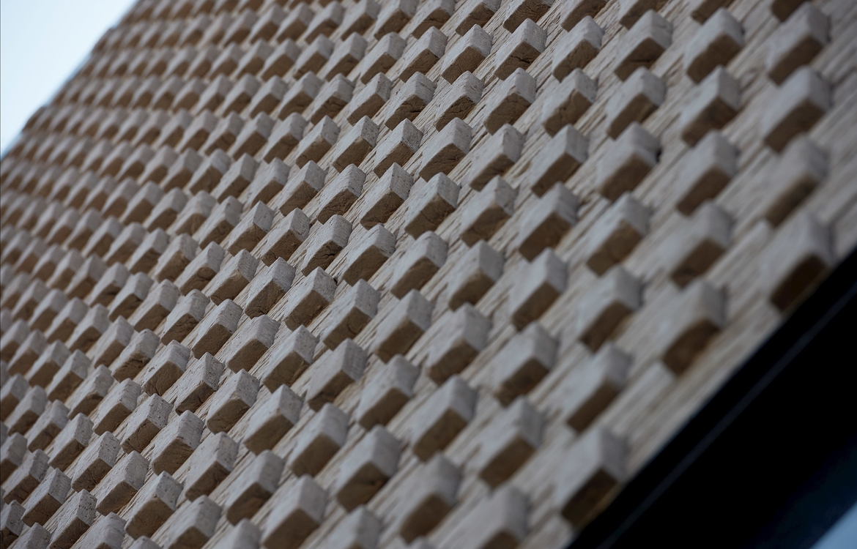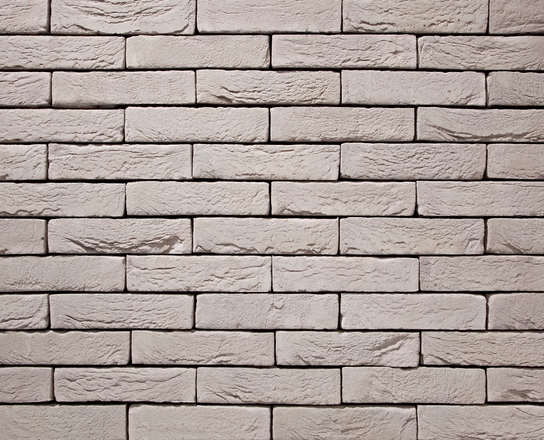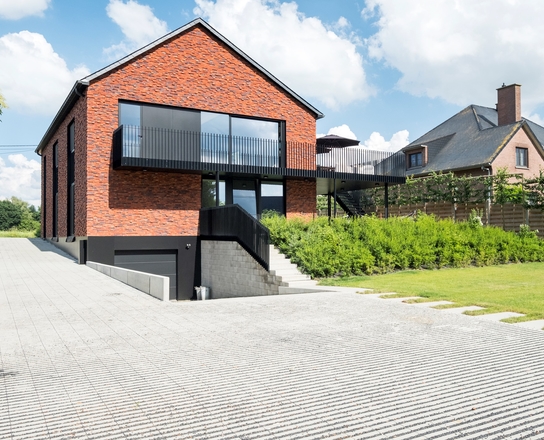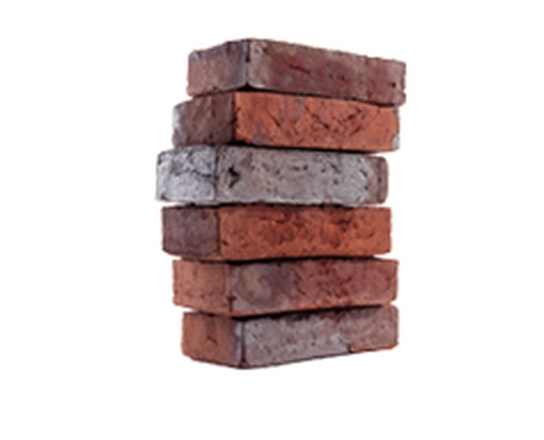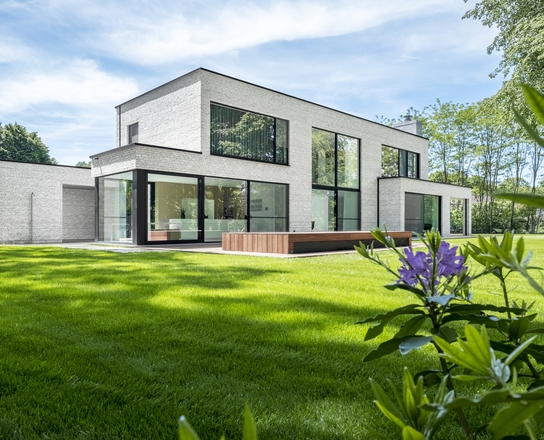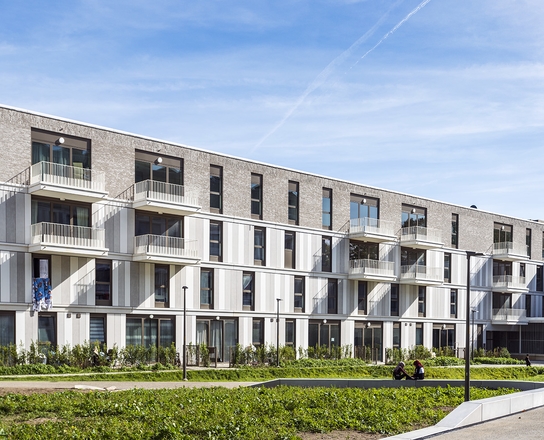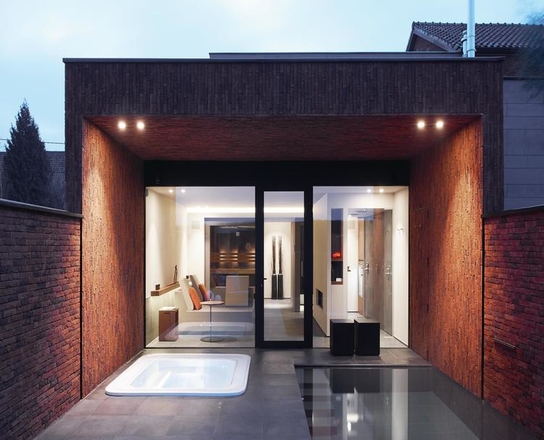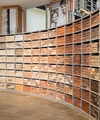Facade of community centre demonstrates playful combination of bricklaying patterns (BE)
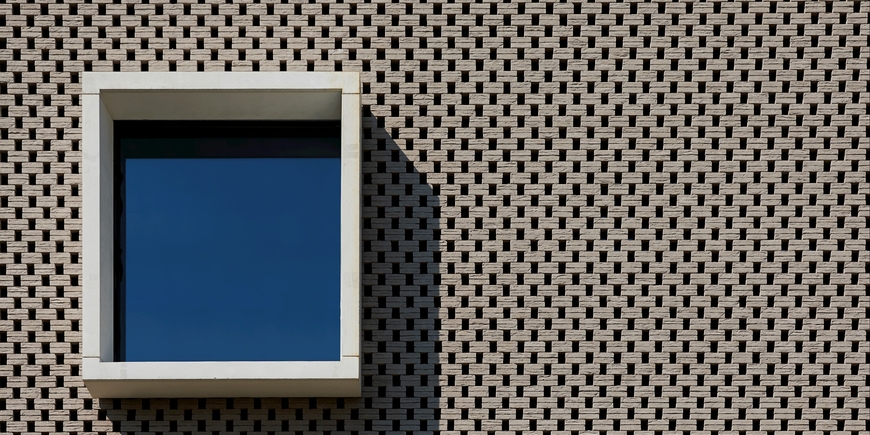
‘De Wiek’ community centre in Zele, Belgium, opened its doors for the first time at the end of last year. Passers-by are still surprised by the striking, creative facade on the building. Designer ABSCIS architects played with a combination of two bricklaying patterns and protruding headers, resulting in an attractive brick facade with relief and depth.
A sophisticated facade concept
The concept for the facade stems from the general building concept conceived as a box-in-box principle. Architect Michel Zaan of ABSCIS architecten, Ghent explains, ‘The actual chamber volume is visible throughout the building thanks to its shape, the volume, and the red colour. Around that volume is a second, rather neutral shell, which we made as transparent as possible in view of the public nature of the building. At the same time, it has enough closed surface area that it can also be used as a wall for exhibitions.’
Bricklaying pattern 1: block bond with headers
The architect deliberately chose brickwork. ‘Brickwork dovetails most effectively with the buildings in the area. The scale of the building means that the facade surfaces are extremely large, and a special bricklaying pattern with protruding headers gives a particularly attractive effect. There is an interplay of shadow in the relief of the facade that makes the surface of the most important facade softer,’ explains Michal Zaan.
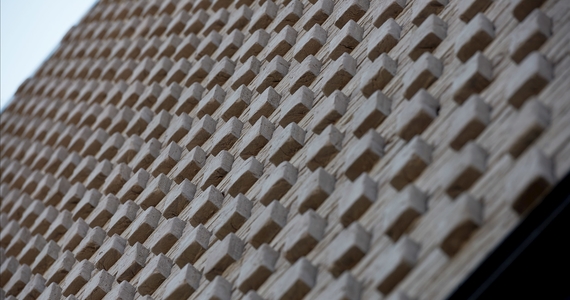
Bricklaying pattern 2: Brazilian bond and ventilation openings
The same bricklaying pattern was used on the southern and western facades, but without headers, creating a facade with a Brazilian bond. The southern facade functions as sun protection and as a privacy screen for the windows behind it. On the western side, the openings in the brickwork pattern serve as ventilation for the technology behind. To bring out the bricklaying pattern to the fullest extent possible, the architect opted for Quartis, a brick with a smooth, light-grey colour.

Conclusion: play with bricklaying patterns
The carefully considered bricklaying patterns lends character to the project. The architect chose to combine two bricklaying patterns – the block bond and the Brazilian bond, thereby creating a completely new pattern. The block bond is a combination of a stretcher bond and a stacked bond. The bricklayer places two layers in stacks, with the following two layers staggered in a half brick length.
The architect combined that pattern with protruding headers in this project. With the Brazilian bond on the southern and western facades, he omitted the protruding headers to create a see-through effect. It is an elegant solution that allows ample light in, whilst also guaranteeing privacy. The openings on the western side ensure adequate ventilation. Would you like to know more about different bricklaying patterns?
Project information
- Architect: ABSCIS architecten, Ghent
- Contractor: Dero Construct, Zele
- Brick: Quartis
- Bricklaying patterns: a combination of block bond with Brazilian bond
- Brick sizes: 2 layers in module size 50, tilted headers (header = brick’s short side) in dik size


