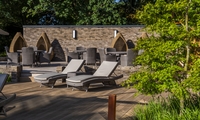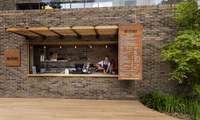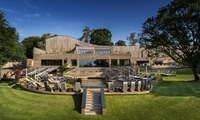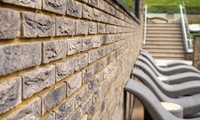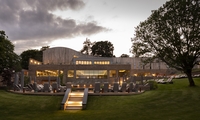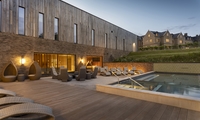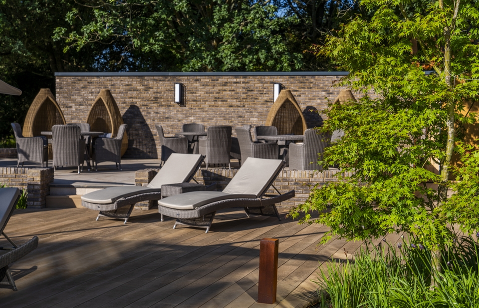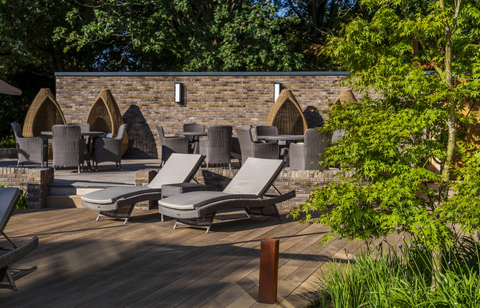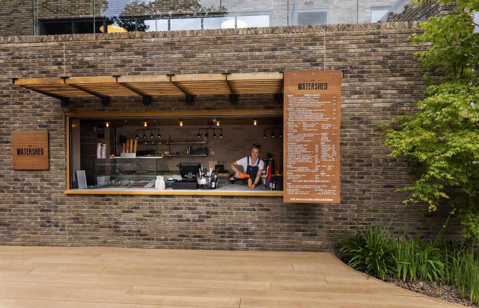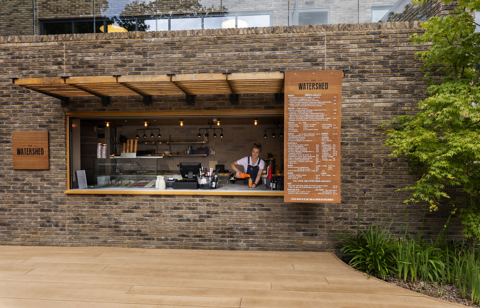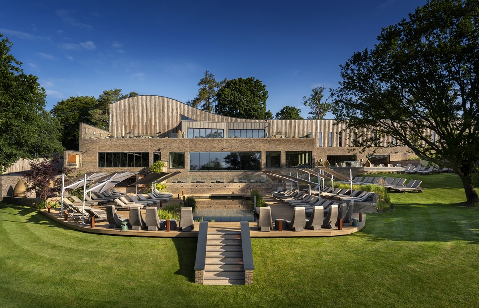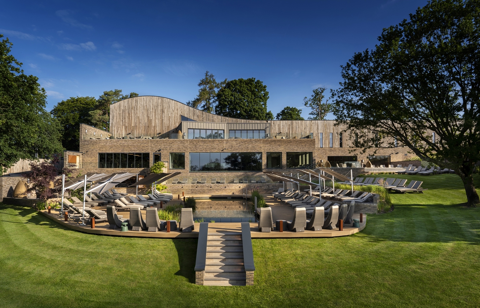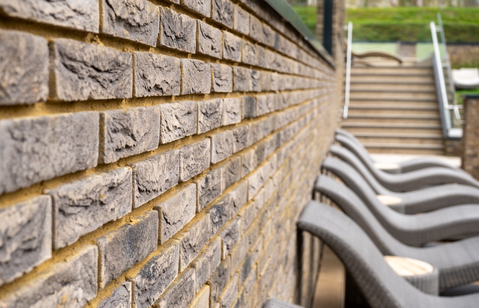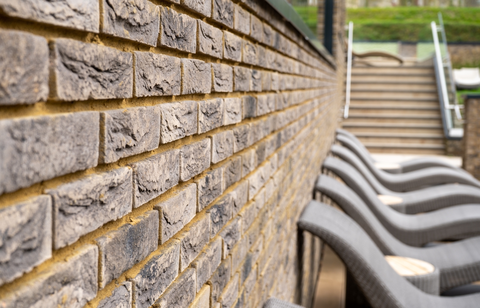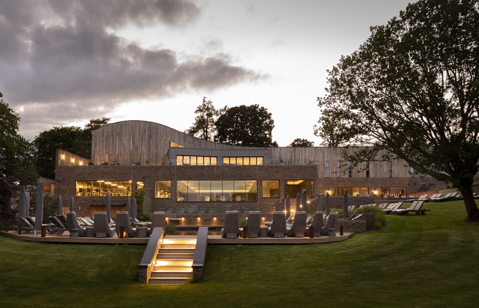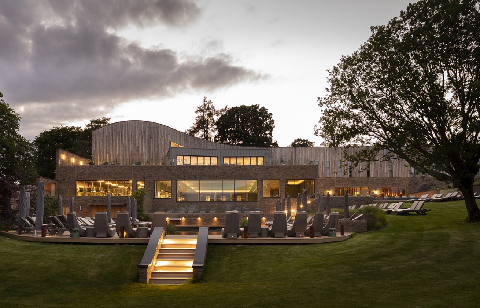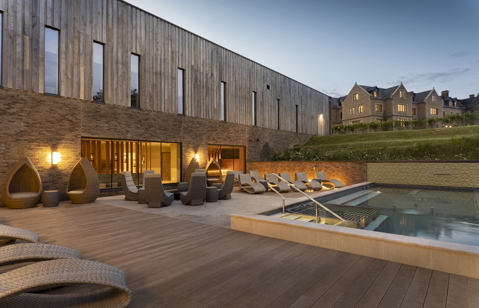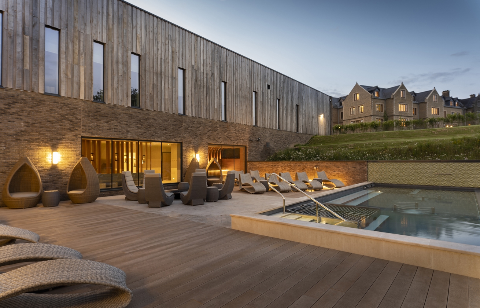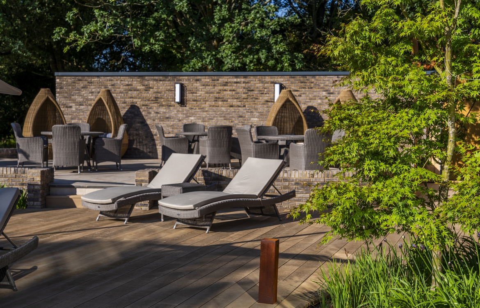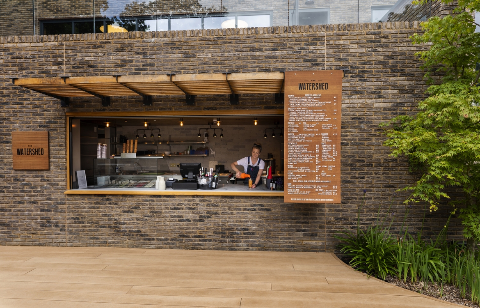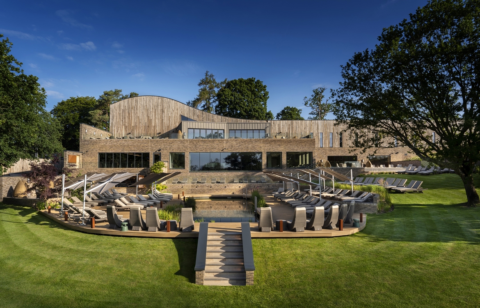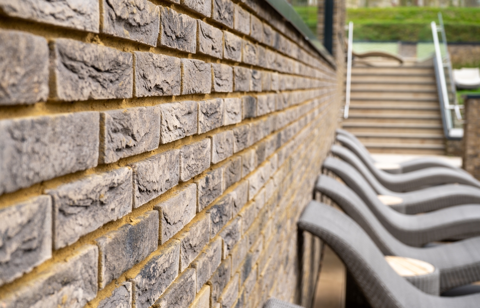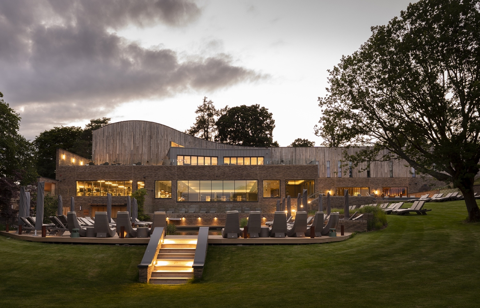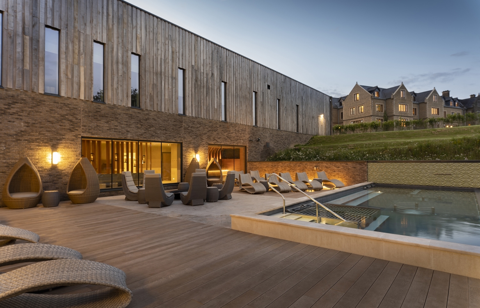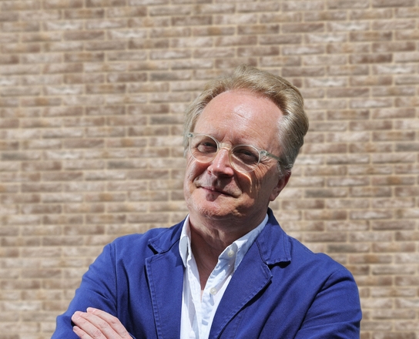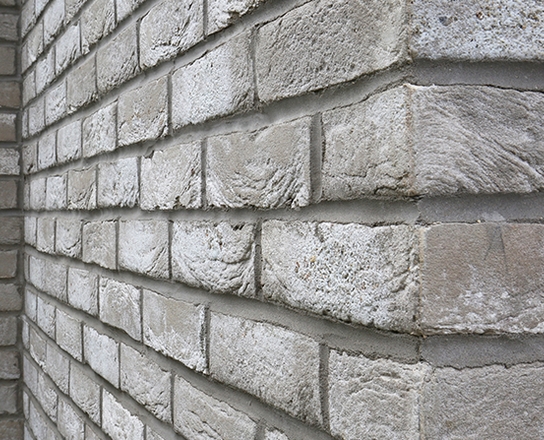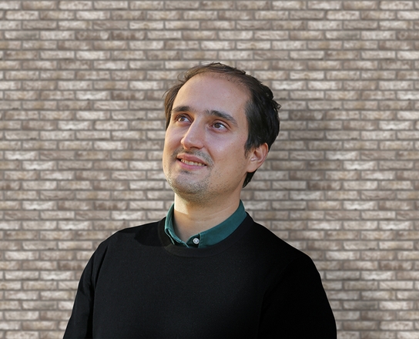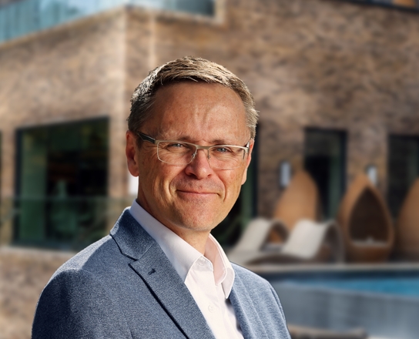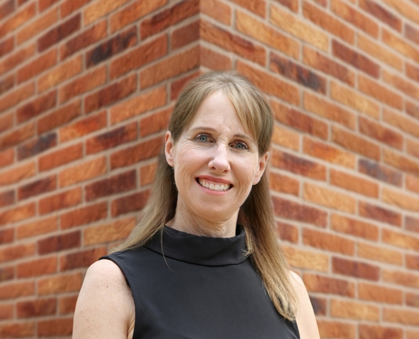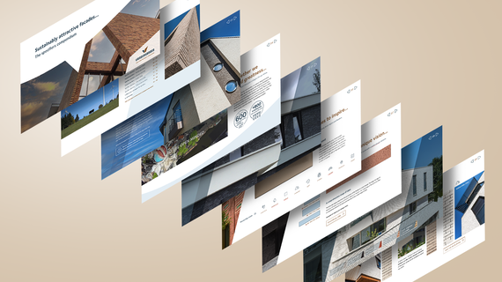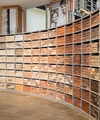
A vision of sanctuary realised
Set amidst the rolling hills of the South Downs, the Spa at South Lodge is a sanctuary of relaxation and a shrine to well-being. Natural form, organic textures and harmonious colours were required to complement the existing hotel building and the surrounding countryside.
Hear from the mind behind The Spa at South Lodge
We talk to architect John Chapman of Felce and Guy Partnership. We’ll get his ideas on brick selection, integrating with the materials palette as well as his thoughts on the importance of a narrow brick in reducing the mass of the building within its rural setting.
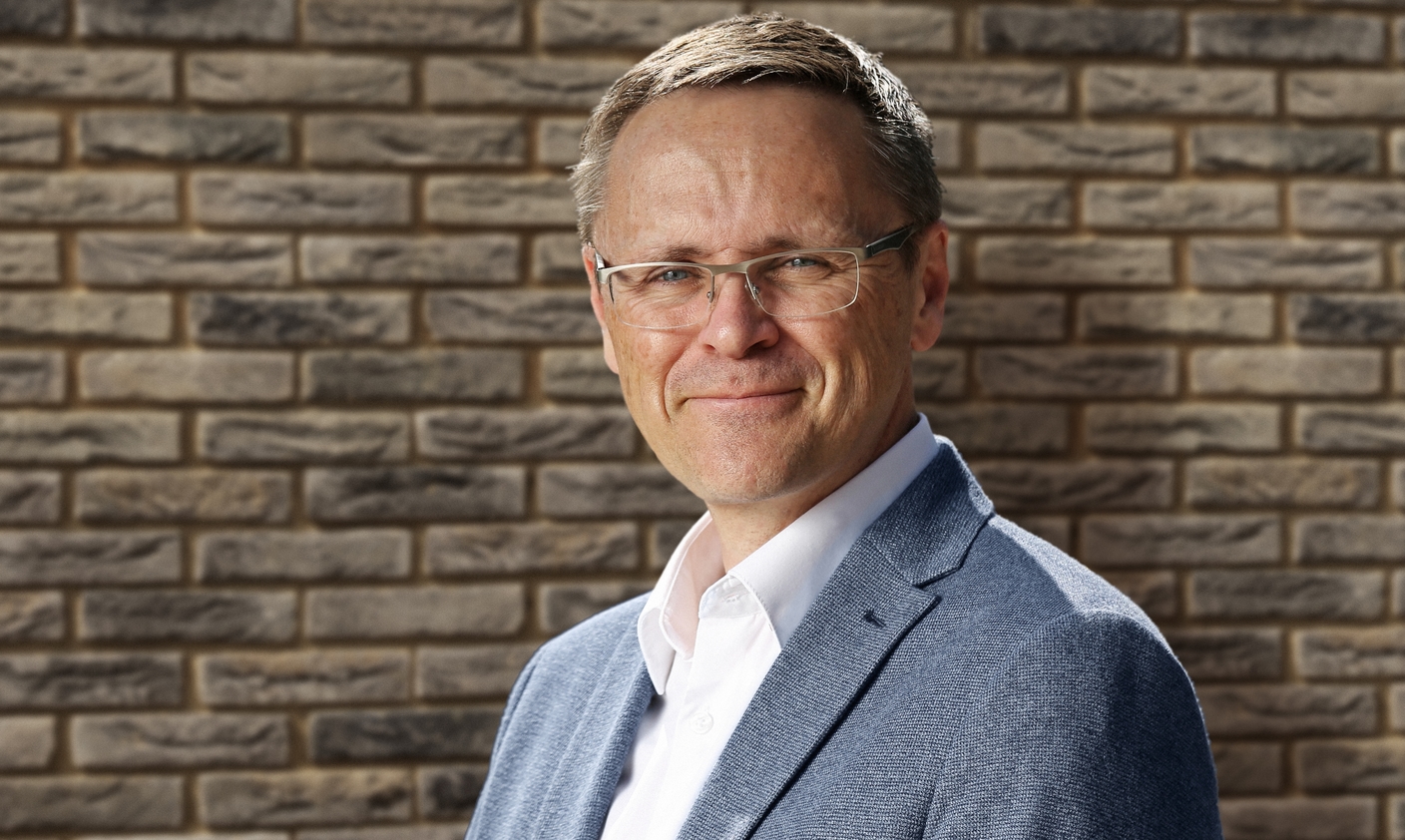
We wanted a material that, whilst respectful, was also unashamedly contemporary, with an aesthetic texture...
How would you describe the project?
The Spa at South Lodge is a purpose-built spa within the grounds of an award winning 5-star hotel. It features a state-of-the-art gym and spin studio, indoor pool, outdoor hydrotherapy pool and wild swimming pool, a thermal suite and treatment rooms for members, hotel residents and spa day guests.
Felce and Guy were commissioned to provide a full Architectural design, then appointed as lead consultant and contract administrator to oversee the build. Our design responds to the client’s brief for a luxury spa as well as being respectful to the building’s context in the shadow of the South Downs.
We take inspiration from this setting in the organic form of The Spa at South Lodge to express the essence of premium quality entwined with a deep commitment to sustainability.
Why did you choose Vandersanden for
this project?
We had a clear vision for the colour, texture, size and shape of material for our design and, through our usual brick supplier, identified Vandersanden as a brand that could meet our requirements.
We wanted a brick that would complement the colour, texture and warmth of the sandstone used in the original hotel building. At the same time, we wanted a material that, whilst respectful, was also unashamedly contemporary, with an aesthetic texture.
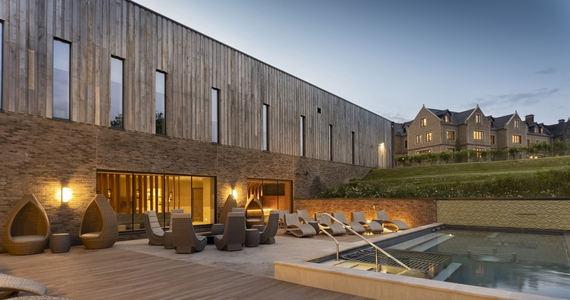
How did you go about making your selection?
Having reviewed samples of various bricks, we were pleased to be able to view locations where Vandersanden’s Lithium brick, our preferred option, had already been used.
The principal contractor produced a sample panel which then allowed us to experiment with different mortar joint types, from flush joints to bucket handles and, finally, to the raked joints which we selected.
What special brick innovations did you like about Vandersanden for this project?
Whilst common in Europe, the 50mm brick is less prevalent in the UK. The proportions, quality and aesthetics of these narrower bricks gave us precisely what we were seeking. It helped to control the effect of the building mass with the horizontality of the brickwork, contrasting sympathetically with the vertical cladding. Our restrained palette of external materials – glass, oak timber cladding, a small element of zinc cladding and brick – also helps to minimise the impact of The Spa, emphasising the simplicity of the design as the building sits partially immersed within its landscape.
How does your choice of brick complement your design vision for this project?
Lithium is a multi-coloured brick with a base grey augmented by lighter tones of buff and black, making it reflective of the natural stone used in the main hotel building. The brick also conveys the organic, textured surface that we required. It will weather in well and complement both the oak cladding with its rough, contemporary aesthetic as well as the grass roof to the building which changes with the seasons.
Thanks John, for taking the time to talk to us and, of course, for choosing Lithium by Vandersanden for your project.
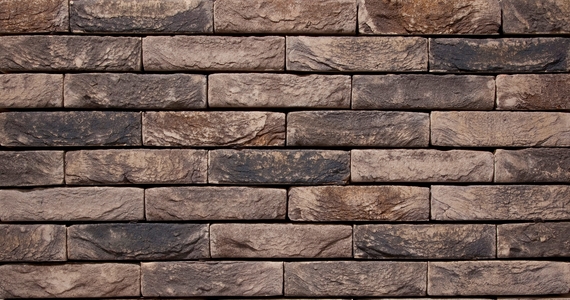
Facing brick used - Lithium 045A0
A picture may be worth a thousand words, but it doesn't always give you the full story. Sometimes you just need to see it for yourself, hold it in your hand and feel the texture to be truly inspired.
Project information
- Project: Wellness
- Location: West Sussex
- Architect: John Chapman, Felce and Guy
- Developer: Felce and Guy
- Contractor: Beard Construction
- Year of completion: 2019
- Brick used: Lithium 50mm uncoated brick
- Type of bonds: Stretcher bond
- Pattern: horizontally
Hear from the minds behind other exciting projects
We love collaborating with architects, helping them to realise their design vision. Here is just a selection of some of our collaborations, where you will hear from the architects behind these beautiful, yet functional and inspiring projects. Discover even more collaborations on the link below.


