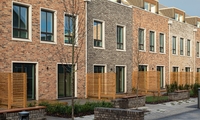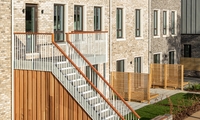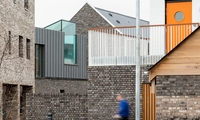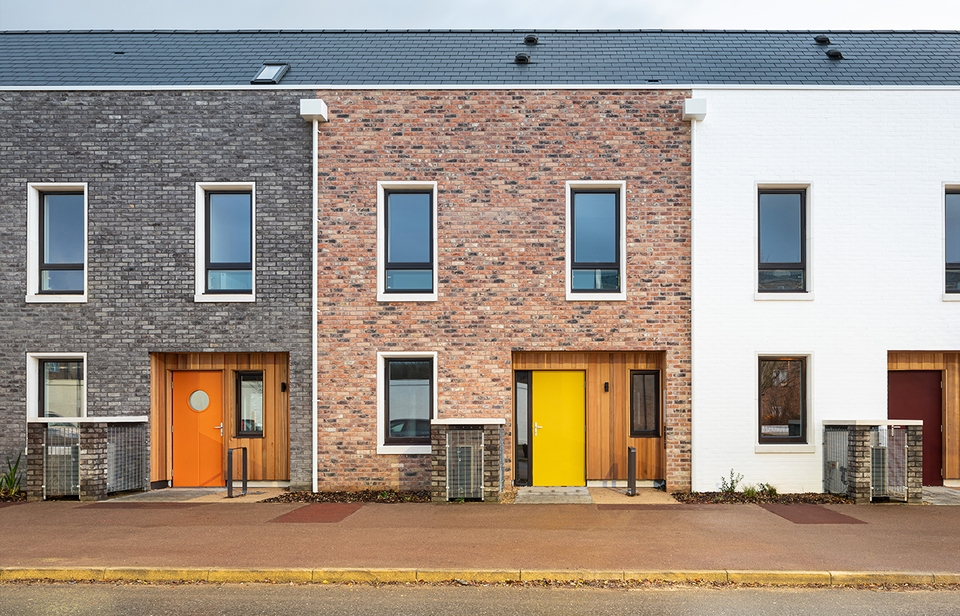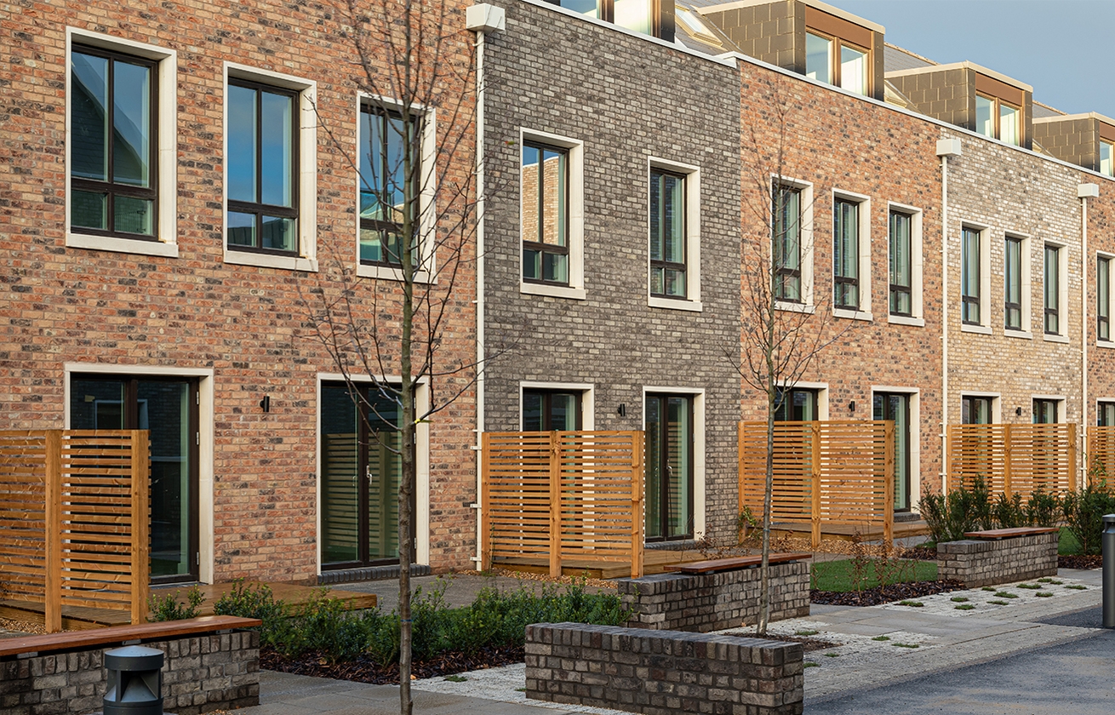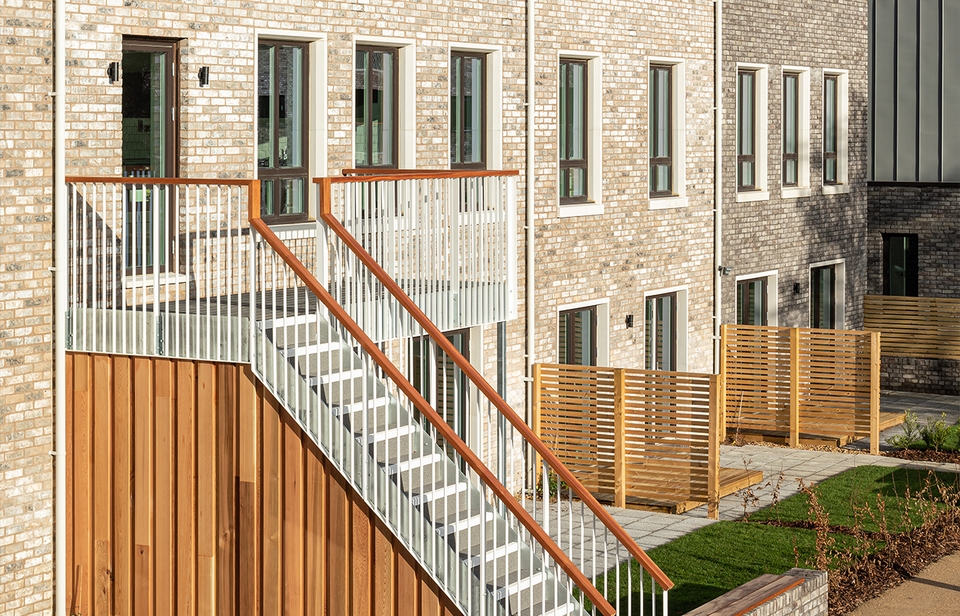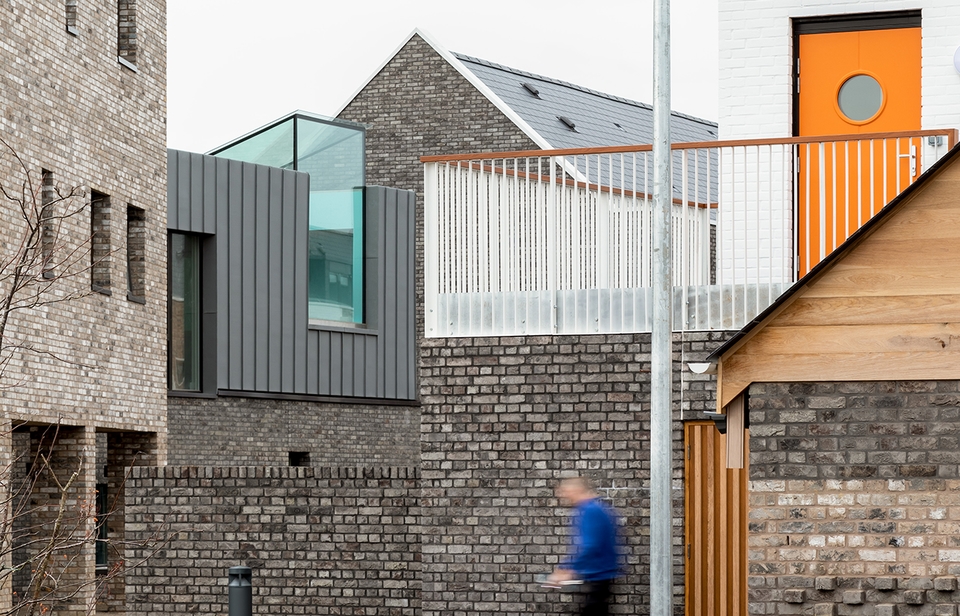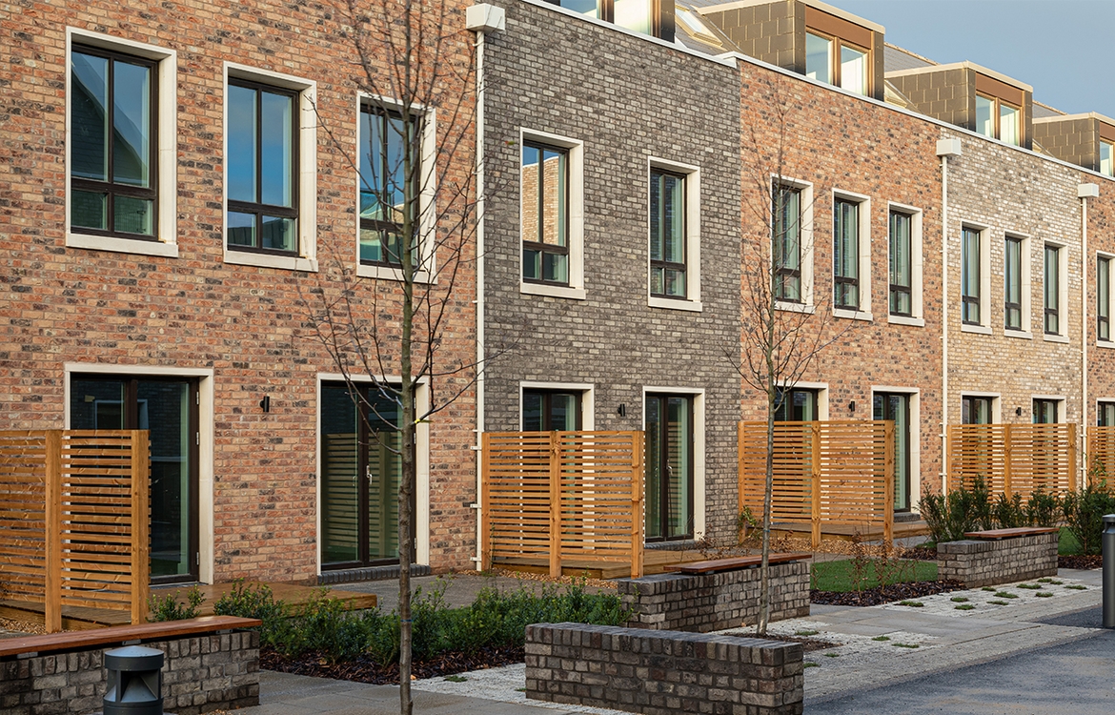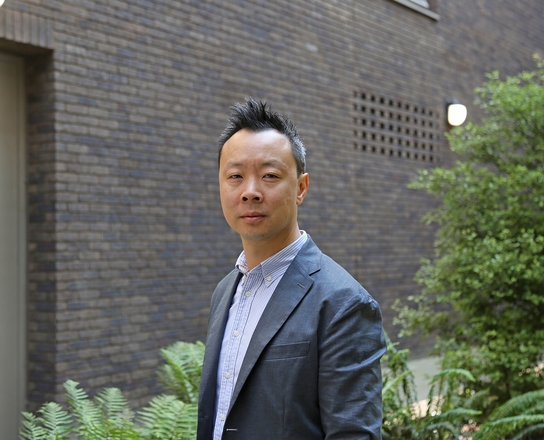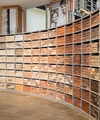
A vision for a cohousing development realised
An award winning, 42-home cohousing development in Cambridge procured by Cambridge City Council and Cambridge Cohousing, Marmalade Lane is recognised as a leading example of best practice. Home purchasers selected from three Vandersanden bricks.
Hear from the mind behind Marmalade Lane, Cambridge
We talk to architect Meredith Bowles, director at Mole Architects. We’ll get his ideas on context and finding bricks that reflect the colour and textures of the historic Cambridge vernacular.

It’s terrific and quite unusual to find one company with such a strong and varied range of characterful bricks…
How would you describe the project?
Cohousing is a mutually supportive form of living. At Marmalade Lane, in addition to self-contained, privately-owned terraced and apartment homes, the community shares many spaces and facilities. These include a ‘Common House’ at the centre of the development and a car-free street that is the social heart of the scheme – a place for people to socialise and for children to play.

What was your design vision for the project?
Marmalade Lane is one of the largest examples of group custom build in the UK and we worked closely with the future residents through a process of co-design during the design and planning process. With a menu-based approach to dwelling customisation, purchasers were able to select their chosen brick colour from a palette of three Vandersanden bricks, plus the option of a white painted brick facade.
We were keen to make buildings that evoke a historic context. Although Marmalade Lane is on the periphery of Cambridge, we wanted to give it a quality that is found in the brick colours of the attractive streets in the middle of the city. Over time the bricks of the old houses have become sooted so we have a kind of sooty grey hue, the more striking pale yellow of Georgian homes and also the red brick of the Victorian terraces; there are also a reasonable proportion of buildings where people have painted the bricks. Marmalade Lane is a concentrated version of this collective vision.
How does your choice of brick complement this vision?
Our choice of brick at Marmalade Lane seems to have become a Cambridge style with new developments all around now using the same mix of colours. Vandersanden’s Majestic, Nevado Grey and Old Windsor provide the ideal range of colours and offer the quality and textures that perfectly echo the vernacular.
Why did you choose Vandersanden for the project?
There is a challenge in Cambridge because the planners are keen that things match the local bricks but these aren’t being made anymore. The brick factor we used introduced us to Vandersanden by providing samples of the company’s bricks that showed us a lot of possibilities that perfectly fitted the local vernacular, the overall aesthetic and the budget. It’s usually particularly tricky to find suitable grey bricks because they’re mostly double fired, so they cost more, but Vandersanden had what we needed at an affordable price.
Explain your choice of bond?
We kept the brickwork simple, the one exception being a few bands of projecting headers that create stripes of shadow as the sun moves across the facade of one of the apartment buildings at the corner of the site. Across the scheme, two mortar colours were employed with a dark mortar for the Nevado Grey bricks and a lighter, sandier colour for the Majestic and Old Windsor bricks.
What brick innovations were there with this project?
Unusual rather than innovative, the air source heat pumps are housed in flat roofed brick structures at the front of each house. These, like the bicycle and bins stores as well as the Common House, are all in Nevado Grey bricks.
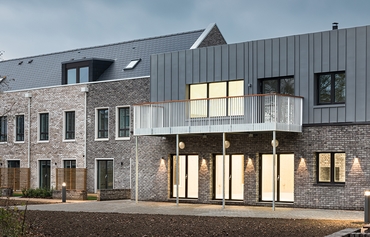
How would you sum up your experience with Vandersanden on this project?
It was terrific and quite unusual to find one company with such a strong and varied range of characterful bricks. Part of the scheme’s success was finding bricks that worked and had lots of character within a reasonably modest budget.
There is something special about the surface texture, patination, irregularity and the sense of liveliness that the Vandersanden bricks offer. They evoke a handmade quality found in older bricks that makes them much more attractive than so many of the bricks made today.
Thanks Meredith, for taking time to talk to us and of course choosing Majestic, Nevado Grey and Old Windsor facing bricks by Vandersanden for your project.
Project photography © David Butler
Project information
- Project – Marmalade Lane
- Client group – Cambridge Cohousing Ltd.
- Location – Orchard Park, Cambridge
- Architect – Mole Architects
- Developer – TOWN and Trivselhus UK
- Contractor – Coulson Building Group
- Project photography – © David Butler
- Brick used – Majestic, Nevado Grey and Old Windsor.
- Year of completion – 2018
Bricks used
A picture may be worth a thousand words, but it doesn’t always give you the full story. Sometimes you just need to see it for yourself, hold it in your hand and feel the texture to be truly inspired.
Hear from the minds behind other exciting projects
We love collaborating with architects, helping them to realise their design vision. Here is just a selection of some of our collaborations, where you will hear from the architects behind these beautiful, yet functional and inspiring projects. Discover even more collaborations on the link below.




