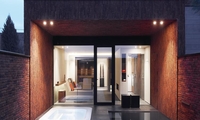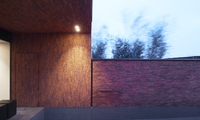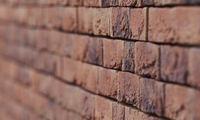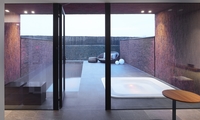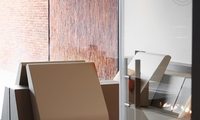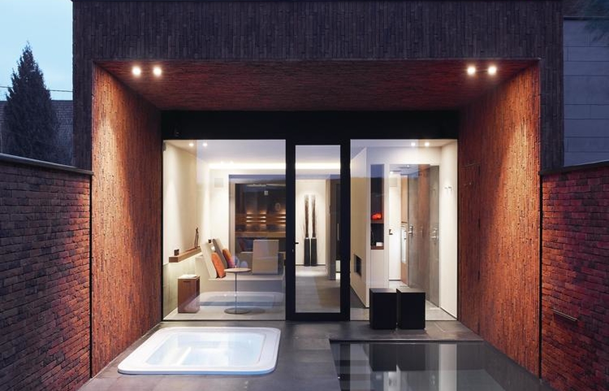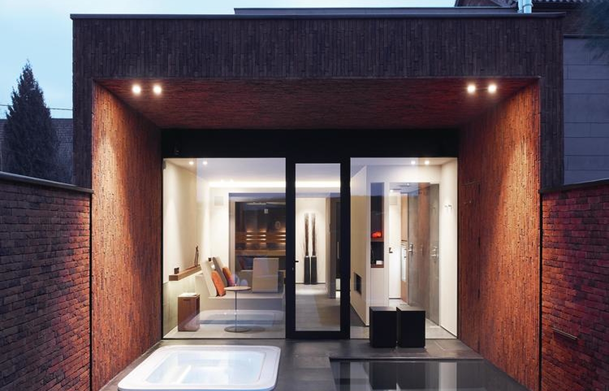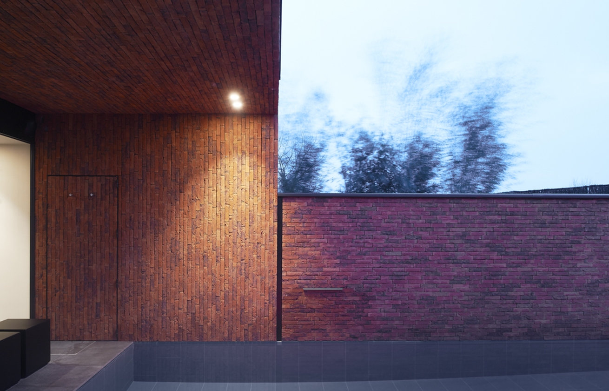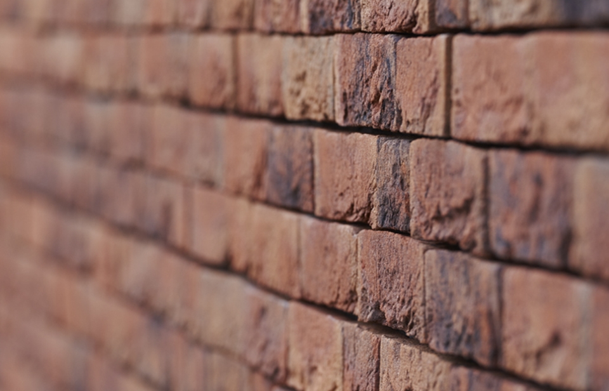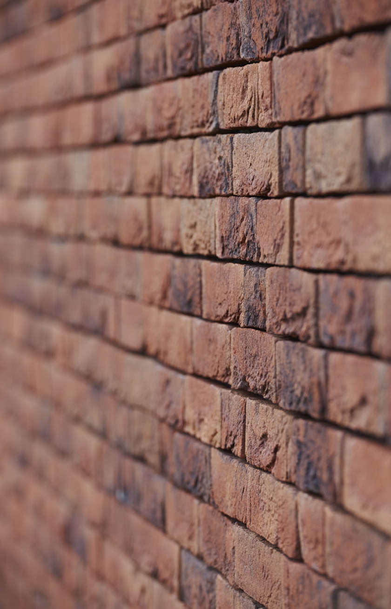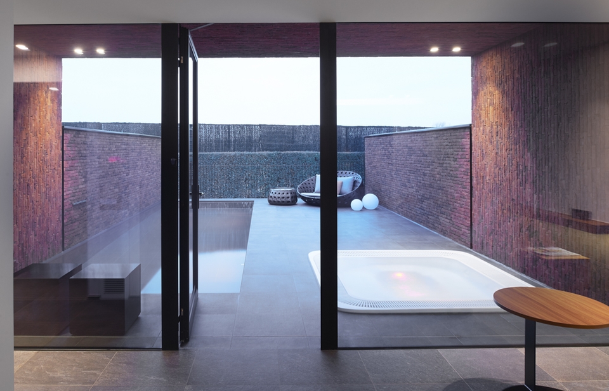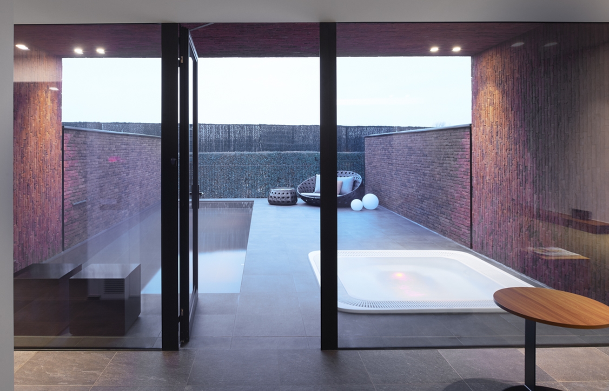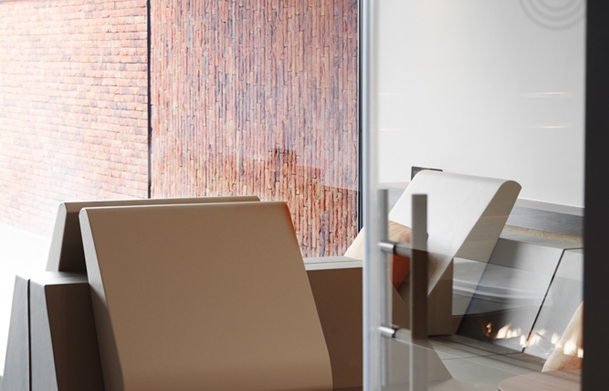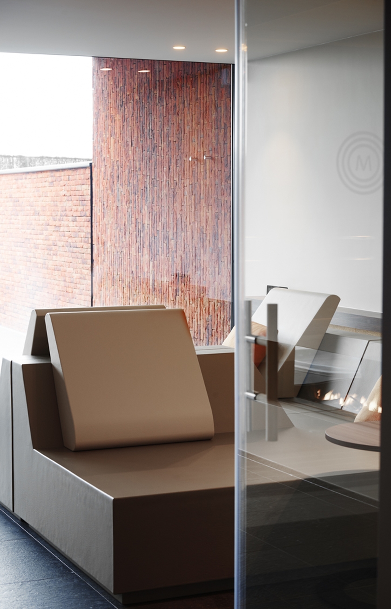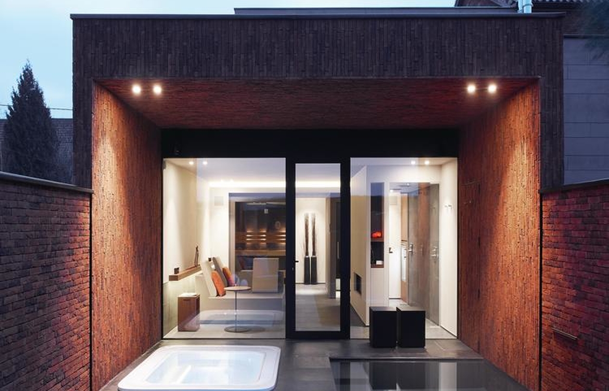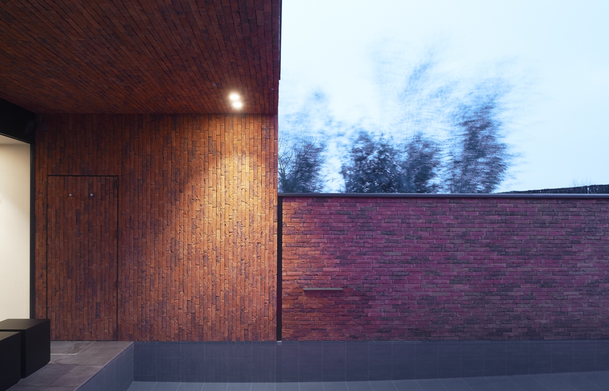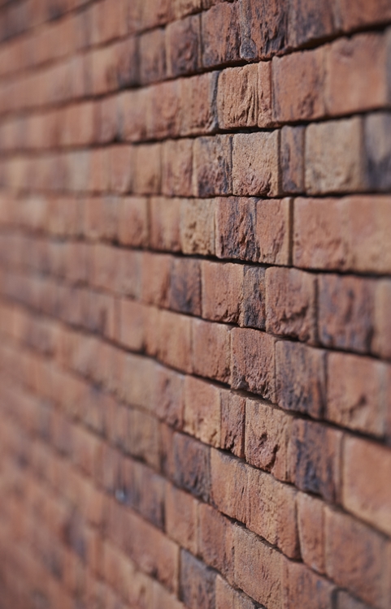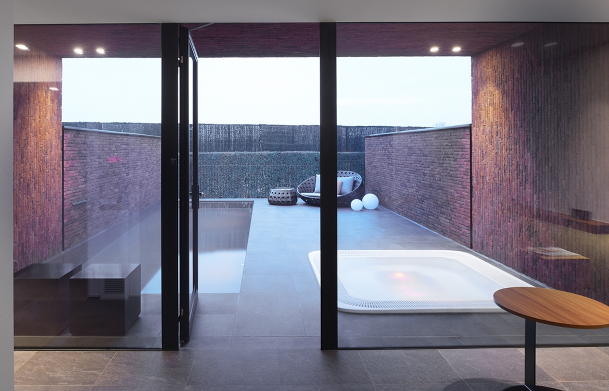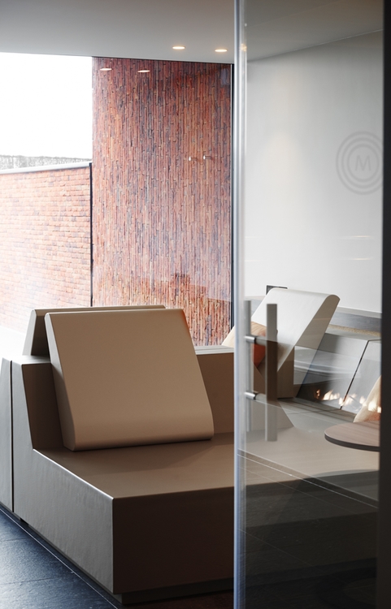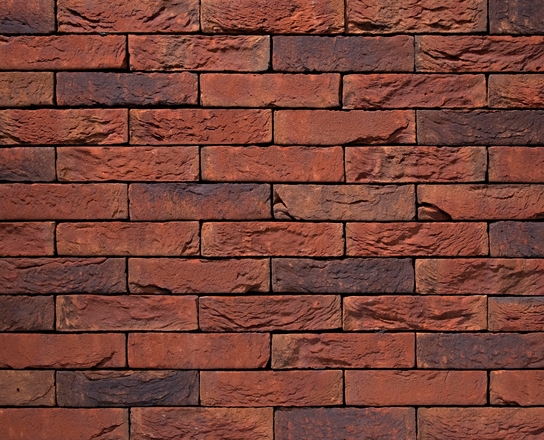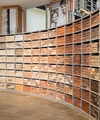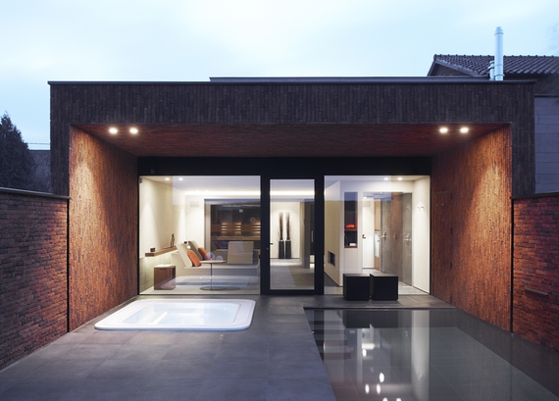
Valerie and Frank’s renovation
‘We wanted to extend our detached home to incorporate a wellness centre. We wanted both to be united as a consistent unit, so we opted to renovate the new-build and our existing home in the same style.’
Wellness and living
‘We have a single, beautiful unit, but thanks to the change in bricklaying pattern, there is a subtle separation between our private residence and the wellness area.’
‘For us, wellness is about slowing down, being calm, and warmth. The constantly high temperatures in the room require good insulation of the external walls. We wanted to carry that through to our home as well. Privacy for wellness guests, but also for us, was also another major challenge. We took the assignment to the architect who quickly came back to us with a workable solution. He also had some clever ideas that he introduced us to, things that we would never have thought of.’
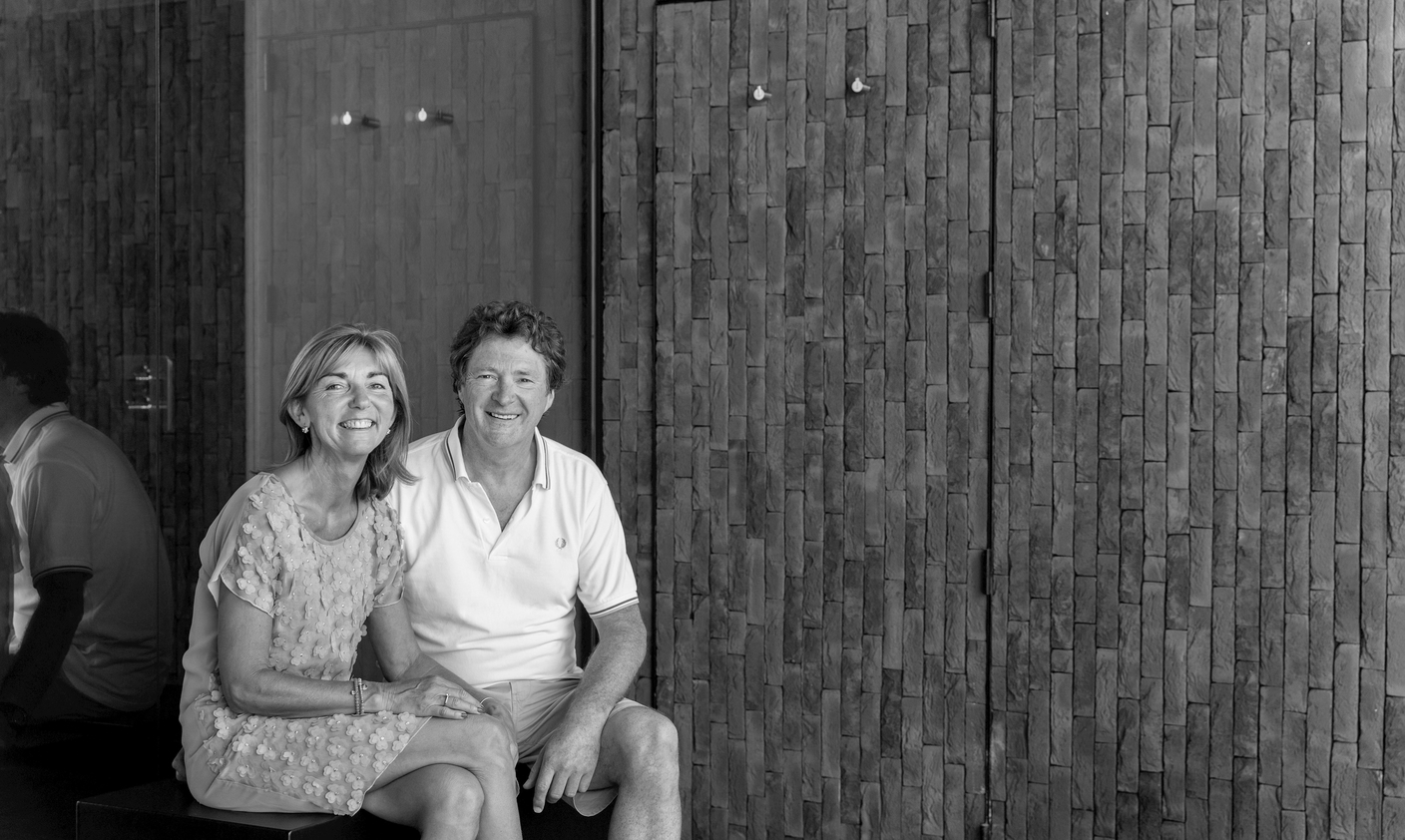
We wanted to extend our detached home in Zoutleeuw (B) to incorporate a wellness centre. We wanted both to be united as a consistent unit, so we opted to renovate the new-build and our existing home in the same style.
Added insulation
The existing home dates to the 1960s. To give the facades extra insulation, the architect suggested working with E-Board® and covering part of the new-build with it as well. We opted for Safora, a stone with a deep red colour that exudes warmth in its appearance – ideal for a wellness centre. To ensure privacy, the architect suggested a long garden wall. It’s really impressive, and its creative development became the real eye-catcher in our project.
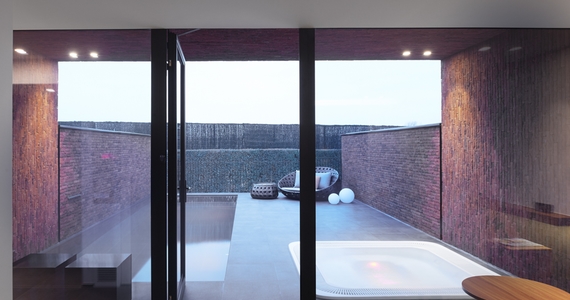
Brick slips in a horizontal pattern
Brick slips were used for the home, installed in the usual way in a horizontal pattern. The same brick slips were also used for the extension and garden wall but in a vertical pattern. E-Board makes this easy. This kind of intervention with traditional brickwork would have been very difficult and extremely expensive. The result is an eye-catching and playful effect, making the garden wall seem higher and not quite as long. Altogether, it creates a single, beautiful unit, but thanks to the change in bricklaying pattern, there is a subtle separation between our private residence and the wellness area. Even the door to the business is fully covered in brick slips, helping it to blend in to the wall in full.
E-Board’s fully water-tight character allowed the architect to continue the brick through to the water surface of the swimming pool, which would not have been possible with traditional brickwork. That’s real added value for us.’
Facing bricks used
Interested in E-Board®?
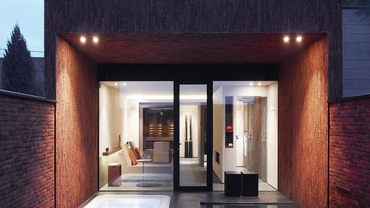
Why E-Board®?
E-Board is an insulation and facade finishing in a single system. Go for quality and sustainability.
Discover the endless benefits of this facade system.
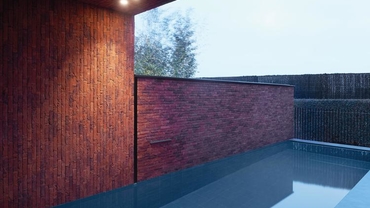
Applications
Applications of E-Board® This facade system may be perfect for your project. Have a look and be inspired.
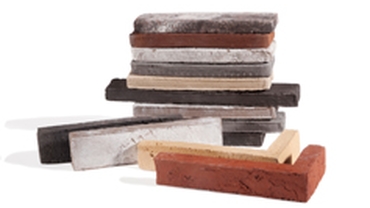
Brick slips
The brick slip means less raw materials, more efficiency, and more insulation.


