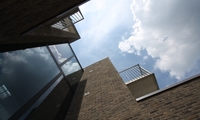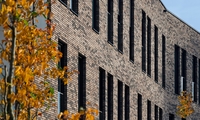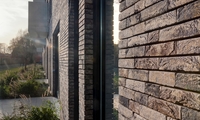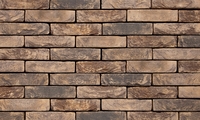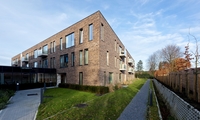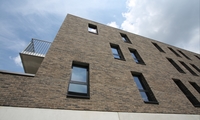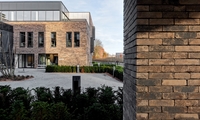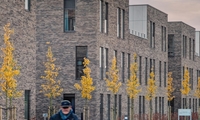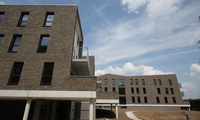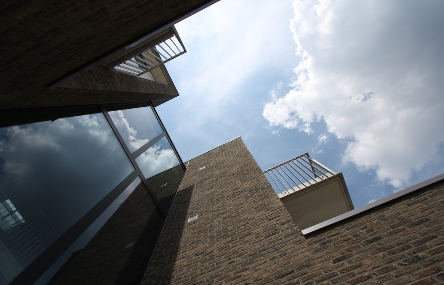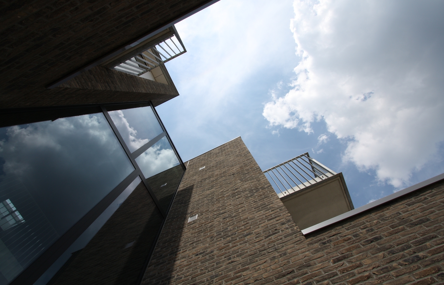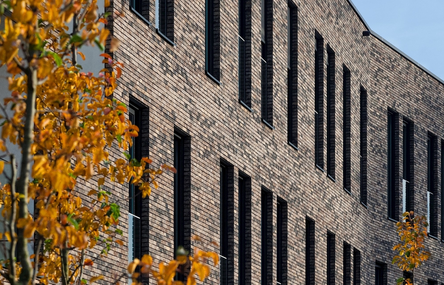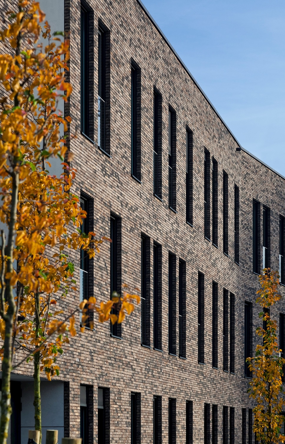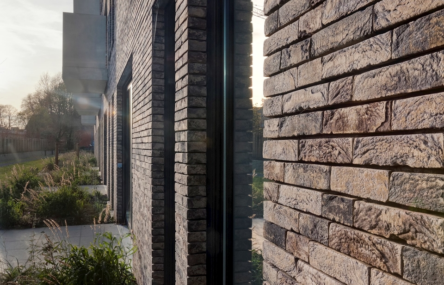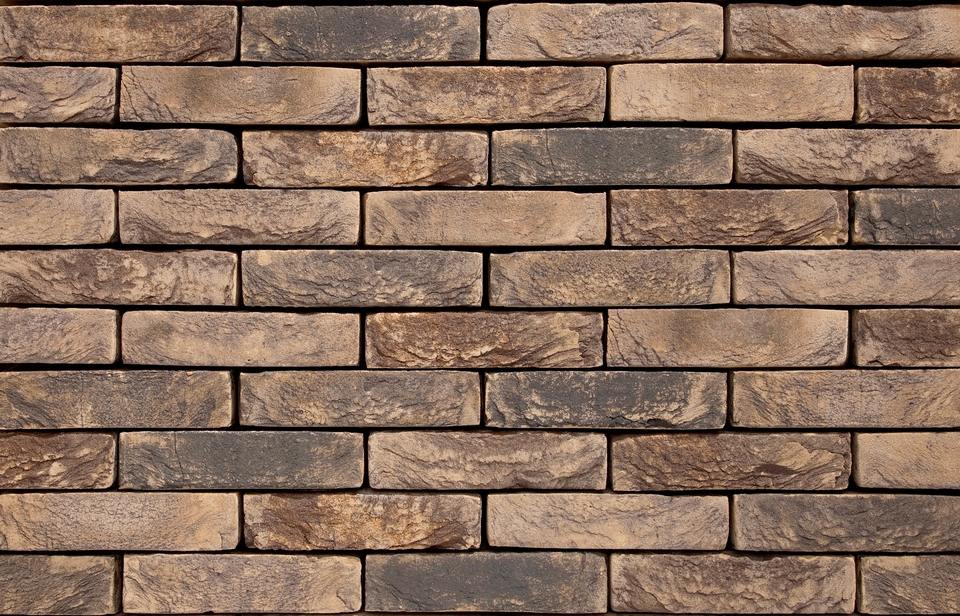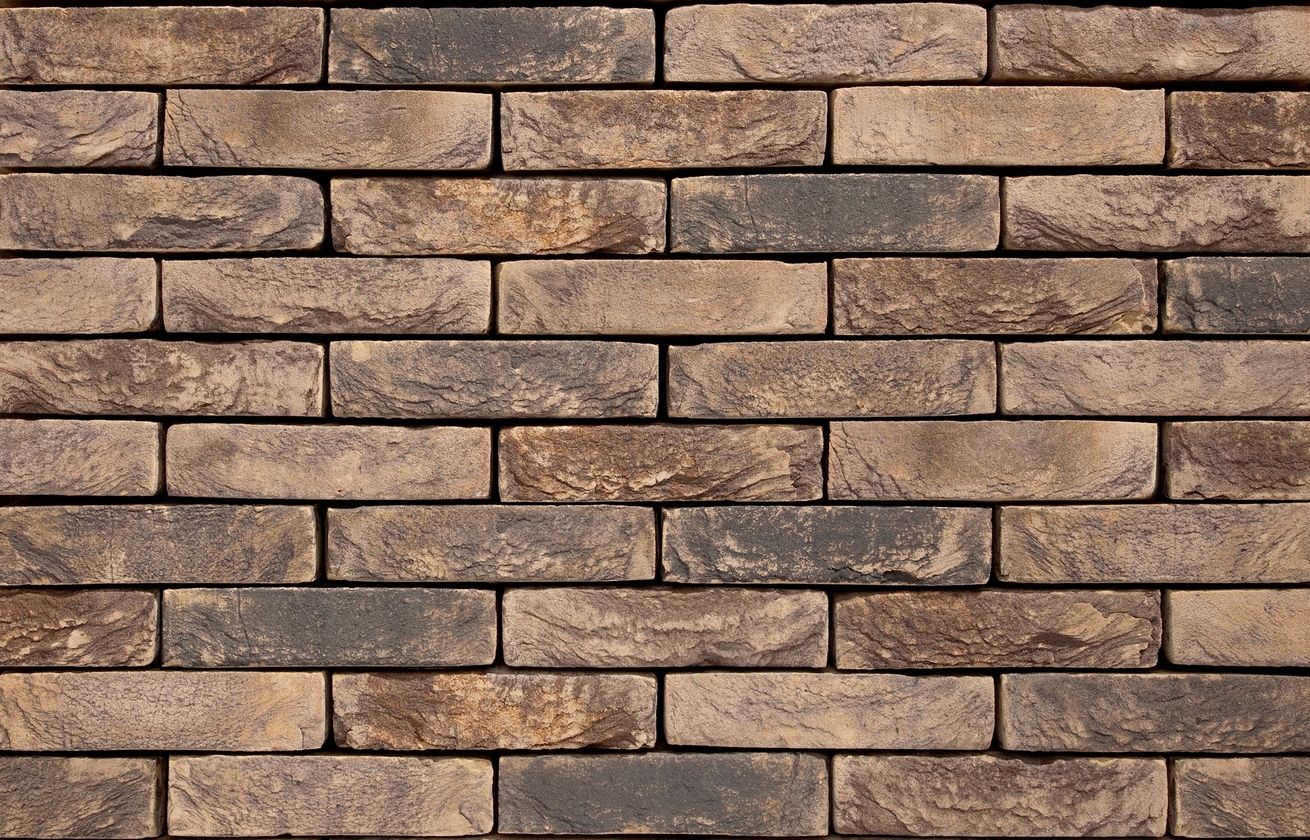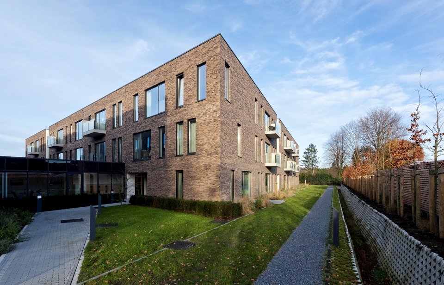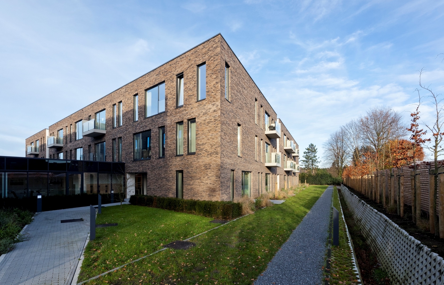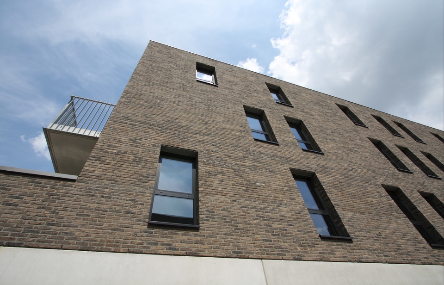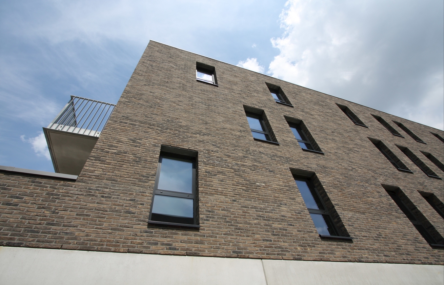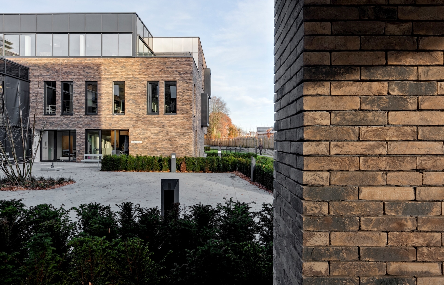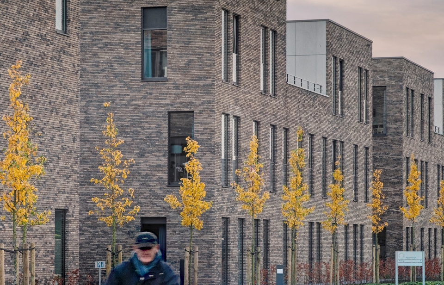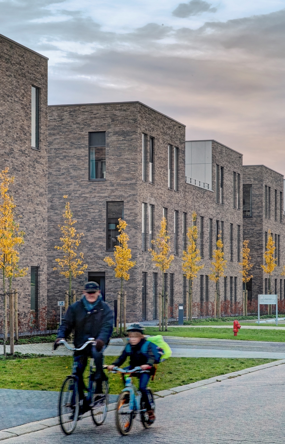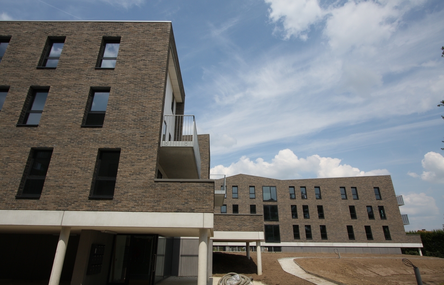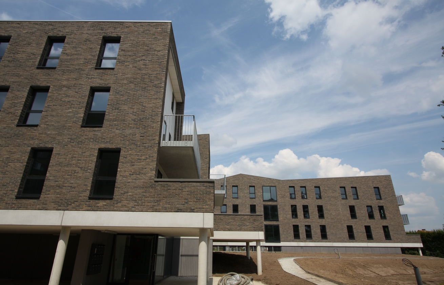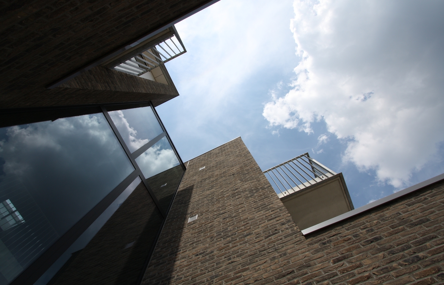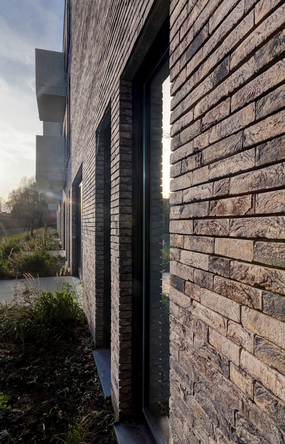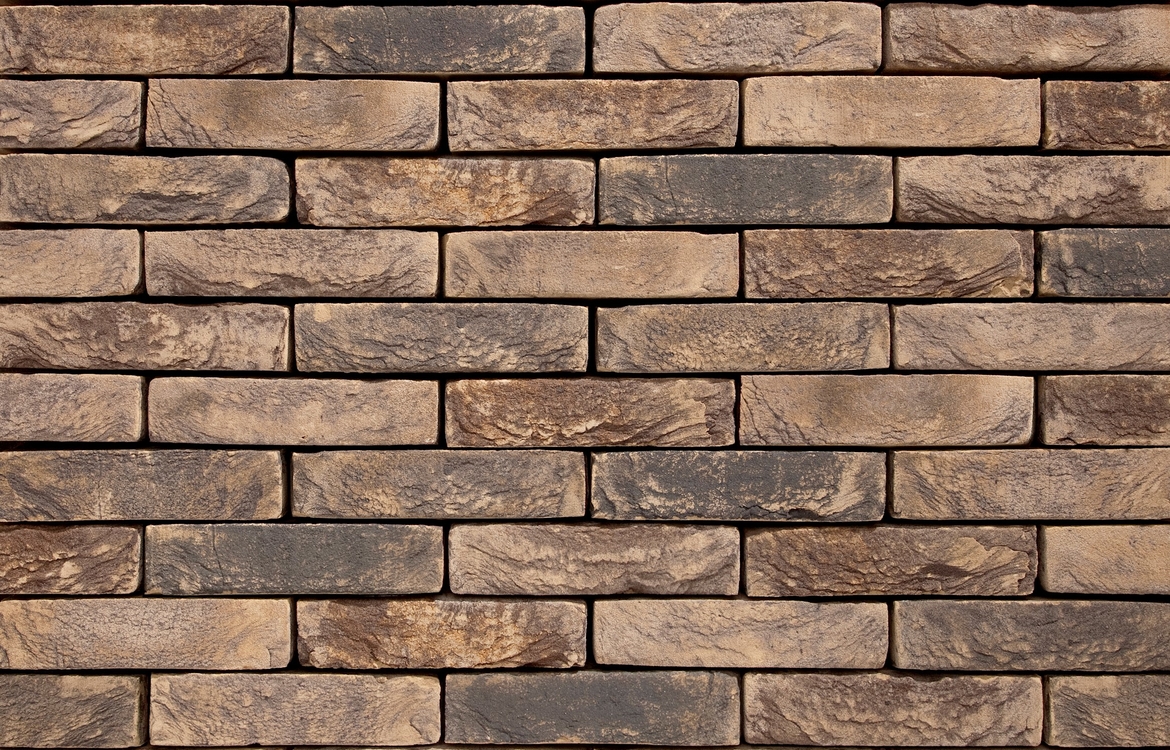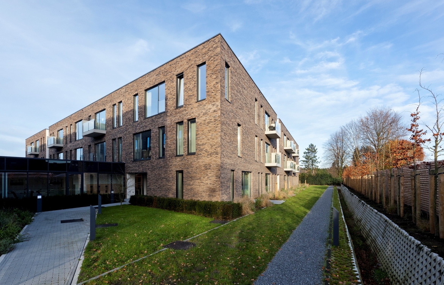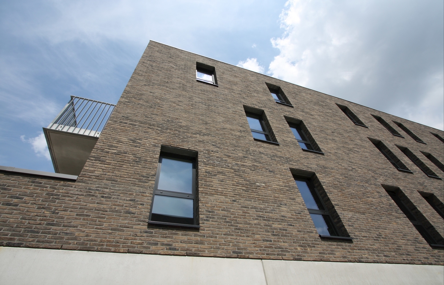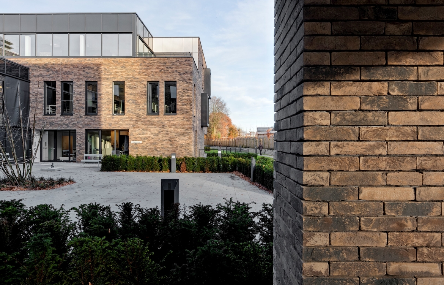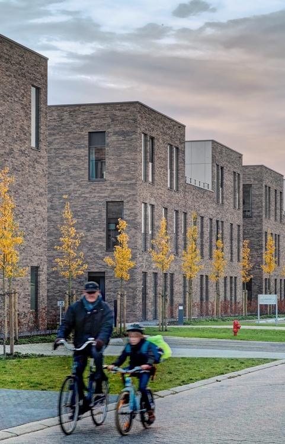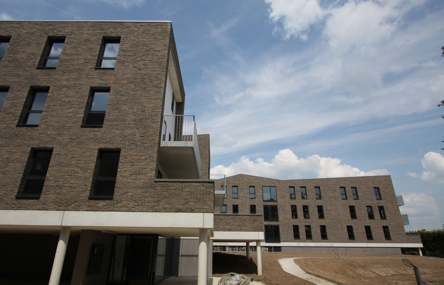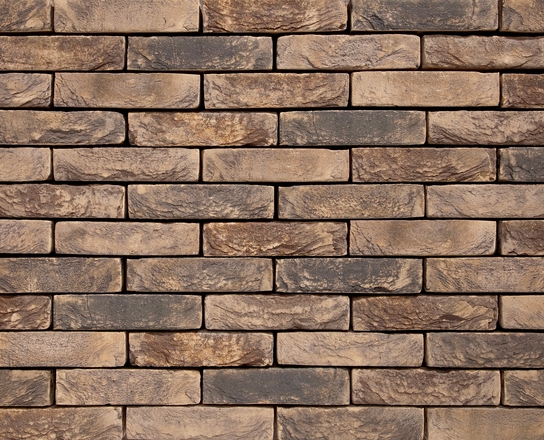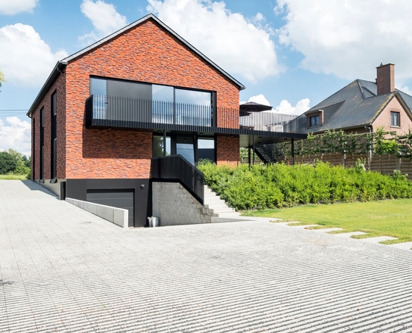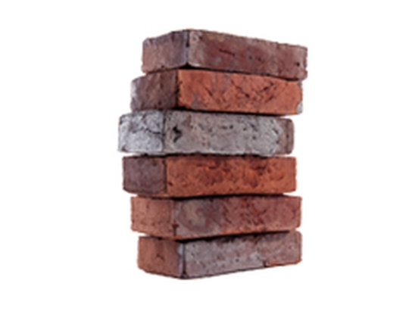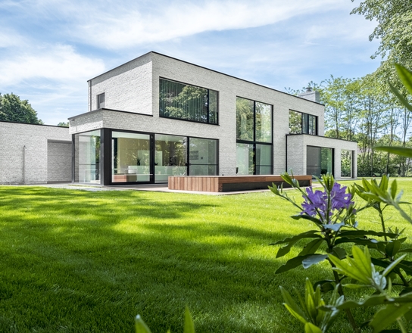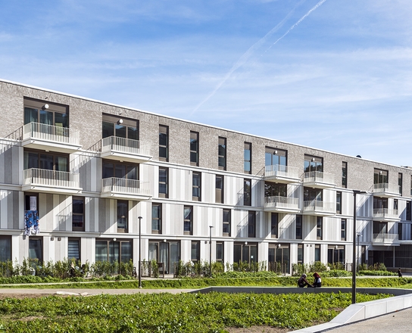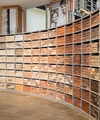Façades with sustainable colour nuances (BE)
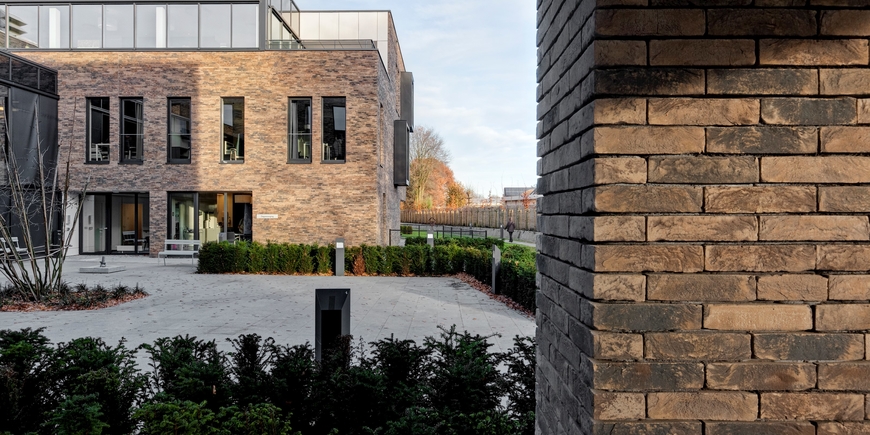
Aquamarijn, the residential and care division of the Anima Care group, has a functional and timeless architecture. It is a fine example of progressive residential care infrastructure, with different living and care formulas blended together with elegance.
Nothing but quality for a residential care facility
The architecture of the building is a subtle fusion of the wishes of future residents and the needs of efficient care and services. The ‘Brama’ facing brick, with its rich colour nuances, fits the picture perfectly.
Aquamarijn comprises two buildings, each with three above-ground and one underground floor. Quality materials were chosen for both the interior and exterior. When choosing the facing brick, Vandersanden’s beige-grey ‘Brama’ brick was the preferred choice, with its nuances of dark grey and brown/grey to black. This variation in colour helps to create a playful façade pattern to captivate in the long-term.
Attention to the circulation plan
In developing the residential care facility, the architects deliberately created a design with local residents in mind. This meant carefully balancing communal and private spaces and putting them at the heart of the design. The architectural delineation and intermediate circulation pick up on those differences, connecting the parts to one another as well as to the nearby centre of the village. The circulation plan was based on a comprehensive scientific investigation undertaken by KU Leuven.
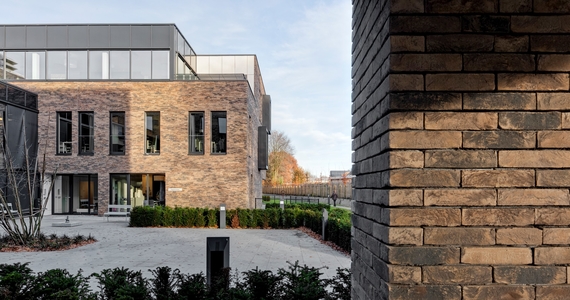
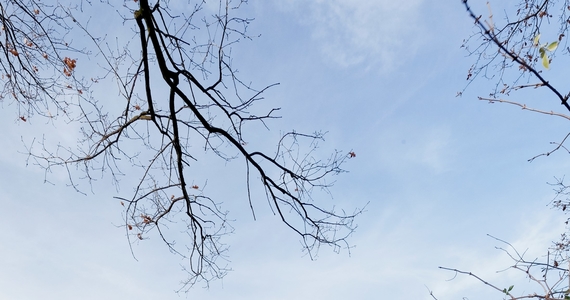
Numerous enclosed spaces are mingled together to form a whole.
The complex building comprises the rest and retirement home, administrative and logistics areas, cafeteria, and daycare centre and groups them around different semi-enclosed courtyard gardens. Together though, they form a single, coherent whole – one building with a part public and part semi-public character.
Focus on sheltered living and privacy
The assisted living apartments are connected but located in a separate building with its own entrances. The three building layers are intended for sheltered living and provide ample privacy. Private terraces and small gardens on the lower floor and terraces on the second floor give users an added sense of privacy. As the assisted living apartments are connected to the rest and retirement home, residents can easily access the services in the daycare centre and rest and retirement home, including the cafeteria and wellness amenities. This brings residents into contact with other residents who live in the outer section.
Photographs of the project
Product information
- Project: WZC Aquamarijn, Kasterlee
- Client: Anima Care, Mechelen
- Architect: Architectenburo Jef Van Oevelen, Ekeren
- Consultancy: Ir-Arch Yo Quisquater and AE+ Engineering
- Contractor: Algemene Aannemingen Van Laere, Zwijndrecht
- Facing brick: Brama, irregular bonded pattern
- Total project area: 16,517 m²
- Photographs: Christophe Van Couteren
- Text source: www.architectura.be


