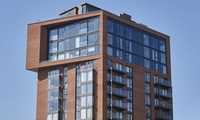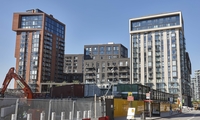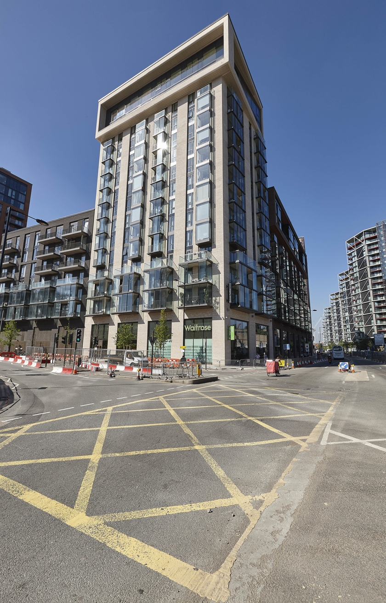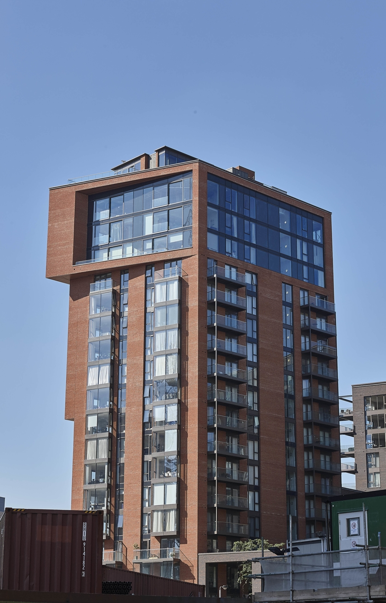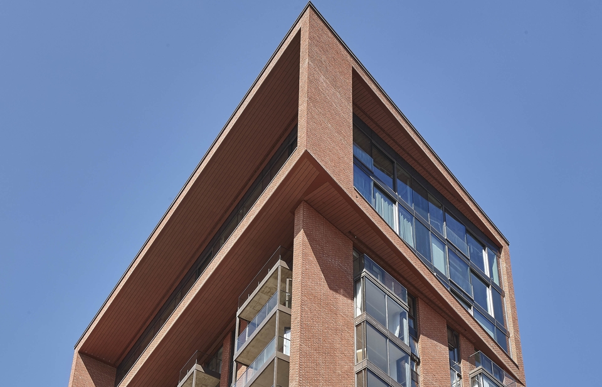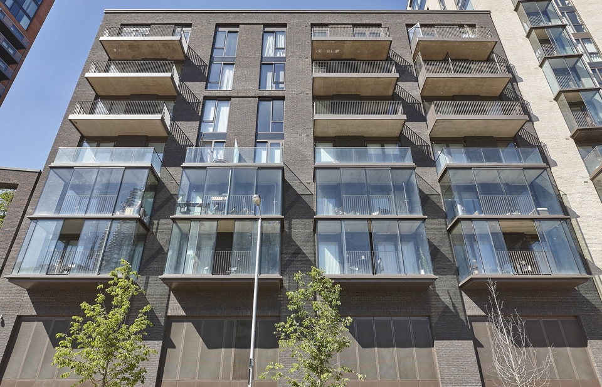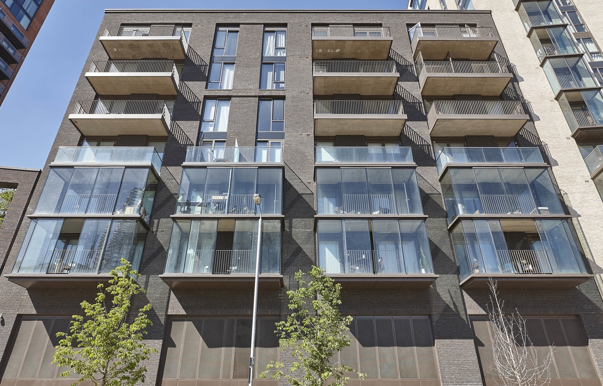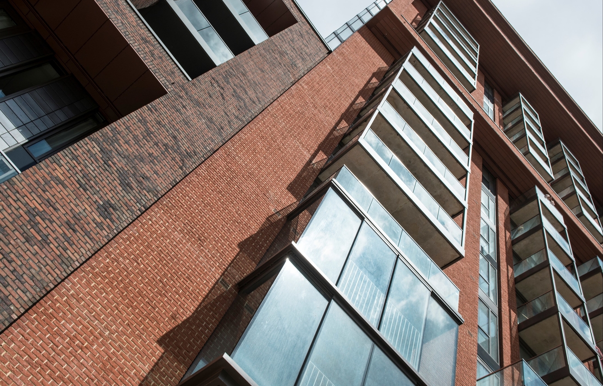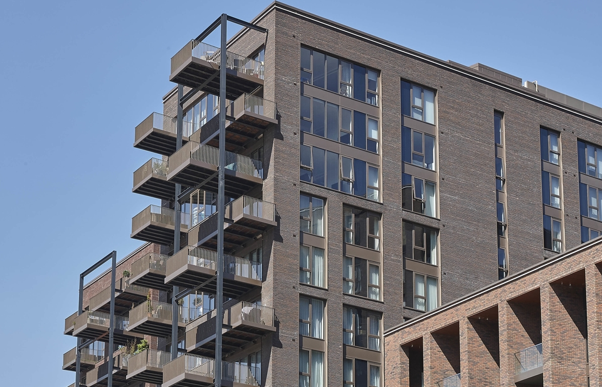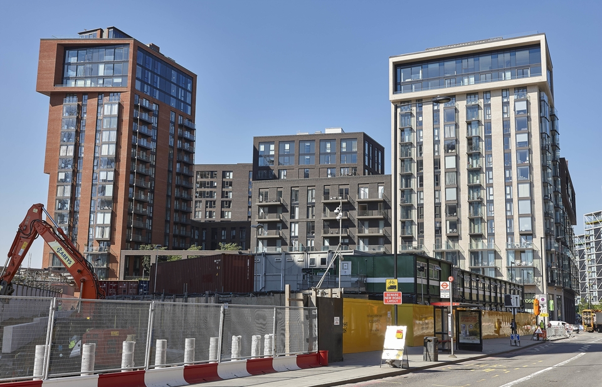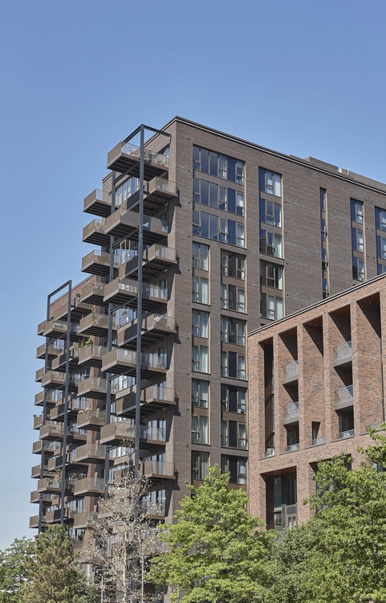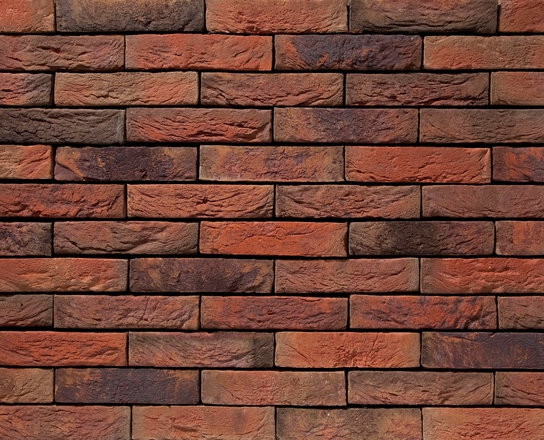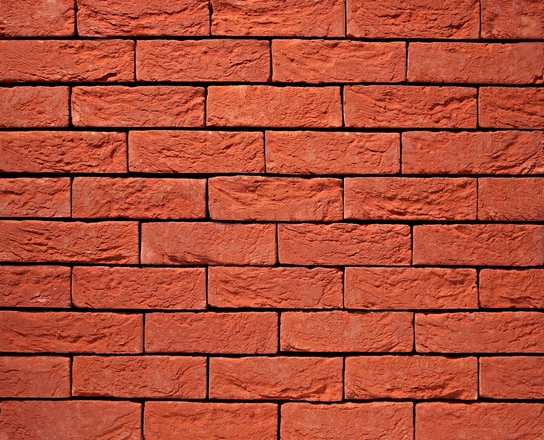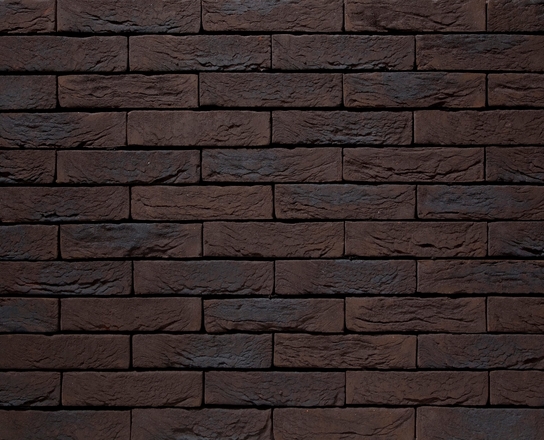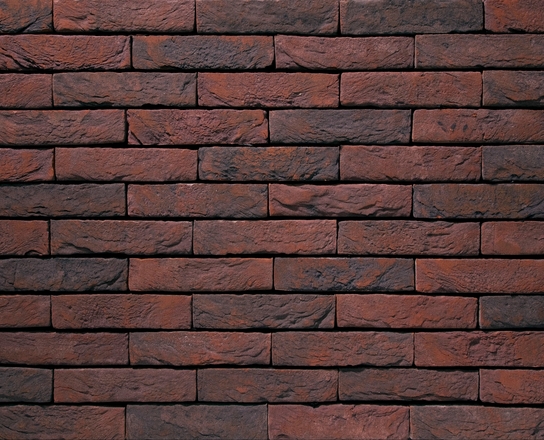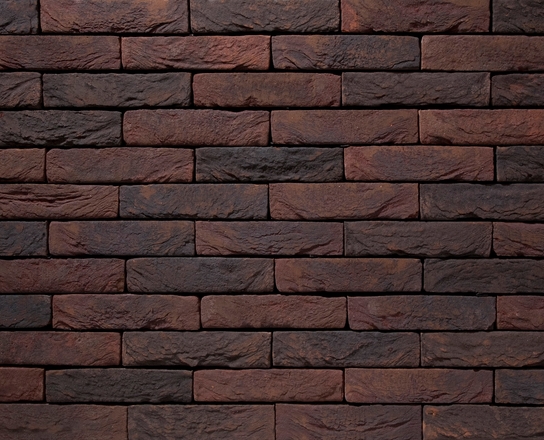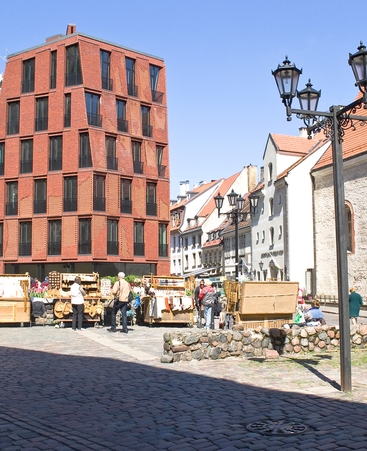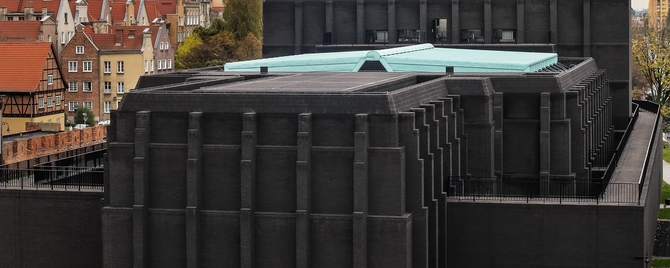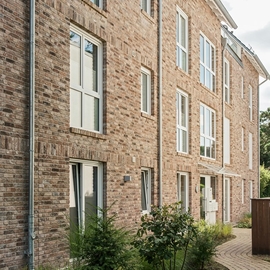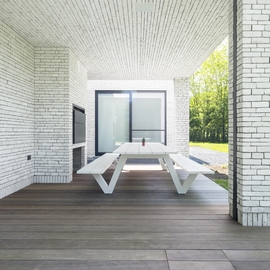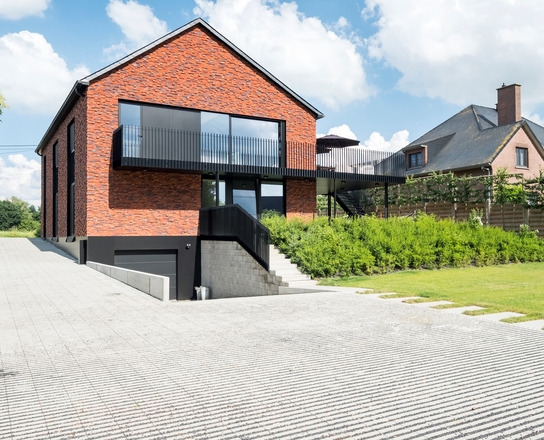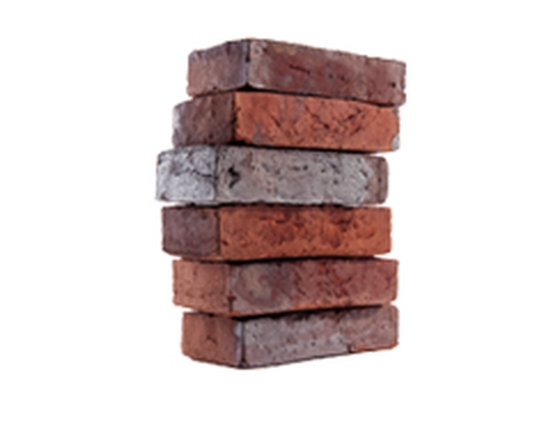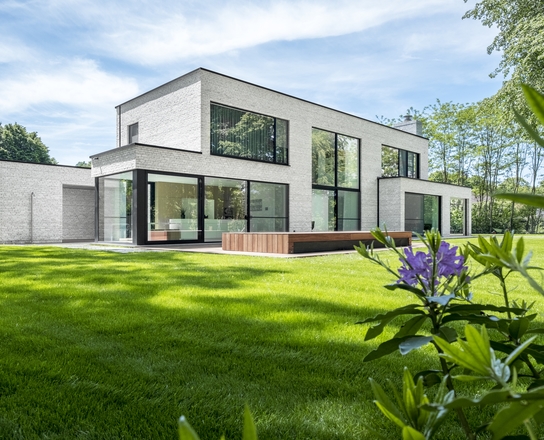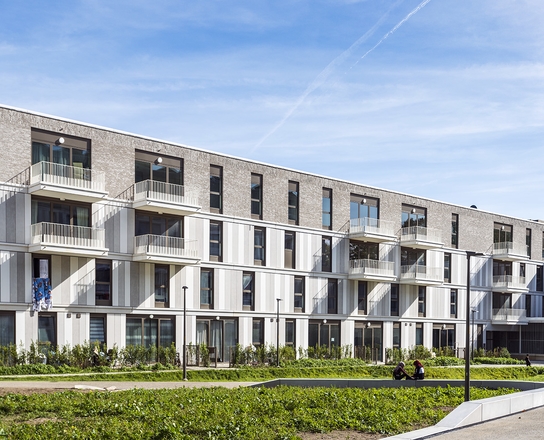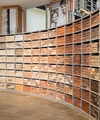Vandersanden makes its mark on Ballymore’s Embassy Gardens development

Embassy Gardens for Ballymore is a significant project, creating a new, vibrant district in Nine Elms, near Battersea, South London which forms a backdrop to the new US Embassy. The Ambassador Building, designed by Feilden Clegg Bradley Studios (FCBStudios) was part of the first phase of development, completed in 2015, with the masterplan.
Luxury London Living
The Ambassador Building features a varied range of high-quality facing bricks from Vandersanden, offering distinctive character, texture and flavour to this phase of the development. The development contains 314 high-end apartments, a grand residents’ lobby, a grocery store and a number of small café/retail units while a swimming pool, spa, gym and lounge facilities will serve all of the first phase buildings.
Connecting with the environment
The scheme’s architectural style takes much of its design inspiration from the Meatpacking District of New York with apartments standing amongst landscaped public squares, parks and spectacular gardens. Active retail and commercial frontages at ground level connect the Embassy Square, Linear Park and River Frontage with a network of streets and a central square. The apartment blocks themselves are designed with a varying building mass, composed to maximise views, daylight and amenity space, and contrast impressively sized floor to ceiling windows with attractive brickwork facades.

Design Vision
Vandersanden worked with Ballymore and the award-winning architectural and urban design practice, FCBStudios, to provide facing bricks across this phase of the development, helping to meet this vision. Three different brick types have been supplied in varying colours, including Carbon and Livorno from the Vandersanden hand-formed, multi-coloured facing brick range. A sand-coated and creased texture is common to these two multi-coloured bricks with Carbon, comprising a base purple with additional black and blue colours; Parma, a base purple with tones of anthracite and dark red; Viola, a base purple with shades of red and brown; and Livorno, a base black with hues of blue and brown. The single-coloured Terra Rood red brick and cream Spiro brick have also been used extensively on this phase of the project.
“The Ambassador Building was delivered as part of phase 1 of the Embassy Gardens development, setting the scale and tone for this area within the wider Nine Elms’ Masterplan,” said Amanda Whittington, Partner, FCBStudios. “The use of contrasting brick tones across the four podium-based towers are expressed through a carefully chosen palette of Vandersanden bricks. This has created a strong piece of urban architecture, whilst ensuring a suitable residential scale for each individual block. Between the blocks an array of communal courtyards, roof terraces and private balconies, create active frontage and provide a sense of place.”
Project information
- Project: Apartments Embassy Gardens
- Location: Nine Elms, South London
- Developer: Acumen Portfolio Solutions Ltd & Ballymore Group (phase 1)
- Architect: Feilden Clegg Bradley Studios & Arup Associates (phase 1)
- Contractor: Walsh Group
- Year of completion – 2015
- Used products - All in DF Format: Livorno, Parma, Terra Red, Carbon and Viola



