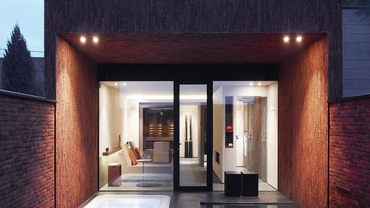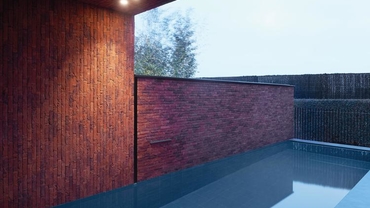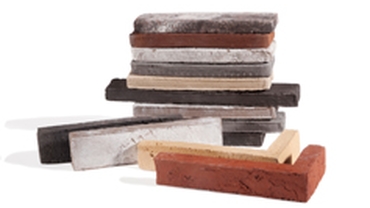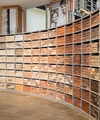Is it possible to use E-Board for a sloping finish?
E-Board
Yes, E-Board can be used as a sloping finish
One of the many benefits of E-Board is that you can install a brickwork pattern against a facade surface at any angle between 0° and 90°, from ceiling finish to vertical walls. Slopes where the finish with E-Board exceeds 90° (towards 180°) and where E-Board is being used as a roof covering are not covered by our technical agreement, which means that they are excluded from the warranty.

Why E-Board®?
E-Board is an insulation and facade finishing in a single system. Go for quality and sustainability.
Discover the endless benefits of this facade system.

Applications
Applications of E-Board® This facade system may be perfect for your project. Have a look and be inspired.

Brick slips
The brick slip means less raw materials, more efficiency, and more insulation.
Any questions?
Contact us
Related questions
With E-Board, all brickwork patterns are possible with the exception of Claustra, also known as the Brazilian bond.
An E-Board insulation panel has two sides. One of the two sides is fitted with guide ridges to simplify bonding of the bricks when installing a horizontal brickwork pattern with joint. There are no guide ridges on the other side, which is also referred to as E-Board Zero. As there are no guide ridges, it can be used for traditional horizontal bonds (random, stretcher) as well as all other conceivable patterns (horizontal/vertical stacking bond, oblique bond), both with and without a joint.
The possibilities and design freedom are endless. Vertical brickwork can be combined with different brick sizes, with ceiling coverings and protrusions, or with embedment of ornamentation, hard stone, key stone and trusses. You can also combine different brickwork patterns, such as a vertical stacking bond with a horizontal random bond. Alternatively, you could opt for a herringbone motif!
E-Board Zero does not have any specific benefits or drawbacks compared with the jointed version – both have been designed for a different aesthetic appearance and each has its own benefits as a result. E-Board Zero was developed to mimic the jointless appearance of bonding with glue.
Some benefits of E-Board Zero:
- The E-Board Zero insulation panels can be installed more quickly, as alignment of the brick slips does not need to be taken into account during installation. The brick slips are aligned once they have been effectively installed. In the case of E-Board with joints, there may be more alignment work, but this will be made significantly easier due to the convenience of the guide ridges on the boards.
- Combing the boards with adhesive mortar is easier with E-Board Zero, as there are no guide ridges. But, when installing the brick slips, you will need to pay closer attention to the alignment due to the absence of the ridges.
- There is no jointing after installation. You will need to bond more brick slips and pay close attention when doing so to prevent adhesive from emerging between the bricks.
- Another, and perhaps the most important, benefit is the aesthetic freedom that comes with the use of E-Board Zero. You can easily create special brickwork patterns or combine different patterns without any additional measures to ensure the stability of the facade.
If E-Board is being installed on a timber frame construction, wooden structure, or steel frame, those surfaces will need to be finished first with a hard panel. As OSB 3 is not sufficiently resistant to water, it cannot be used as a base for attaching E-Board. As an alternative, we always recommend a fibre cement board or cement-bound fibre board as a base.
Cement-bound fibre boards for installation of E-Board must satisfy the following conditions:
- To attach cement-bound fibre board, the following centre-to-centre distances must be adhered to for the wooden struts: - Cement-bound fibre board thickness 12 mm: maximum 400 mm - Cement-bound fibre board thickness 16 mm: maximum 600 mm Deviating thicknesses are permissible if the dimensional stability and stiffness of the board material is equivalent to the aforementioned thicknesses.
- A joint thickness of at least 2 - 3 mm must be adhered to between the fibre cement boards.
- The seams of the joint should be masked with butyl tape or bitumen tape.
- The seams of the E-board insulation panels must have a 10 cm overlap with respect to the seams of the underlying fibre cement boards at a minimum.
EPS or expanded polystyrene is resistant to the UV components in sunlight. In the event of extended storage outdoors, there may be some surface damage, but it will only be superficial. This can be brushed off, after which the brick slips can be glued to the insulation panels as normal.
The insulation panels can be exposed to the sun for some time after installation. This will not have any impact on the insulating value of the panels nor on the adhesion of the mortar to the insulation panels.
If you think that the insulation panels will be exposed to the sun for an extended period of time, you can cover them with white film. Reveals or joints inE-Board with a flat roof that remain open for a period of time should also be covered with a white film. We do not recommend this to counter the influence of UV, but to prevent the reflection of the sun's rays from raising the temperature and melting the exposed insulation.

