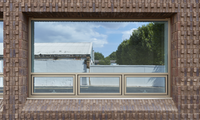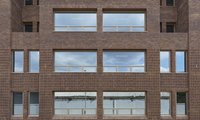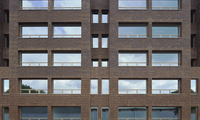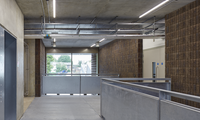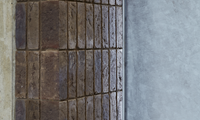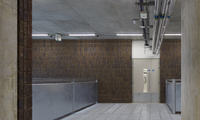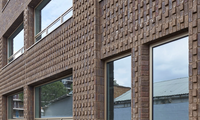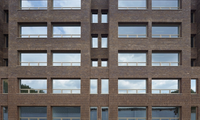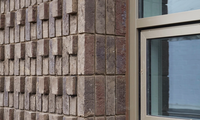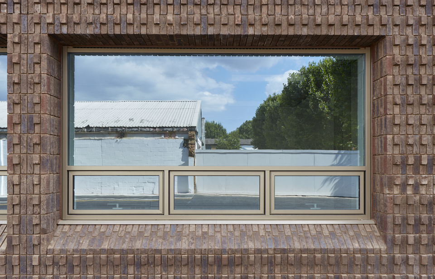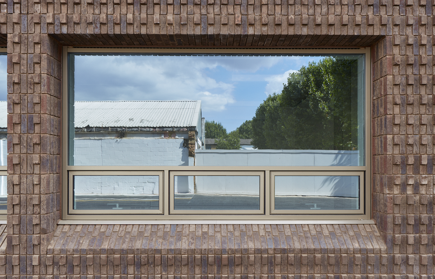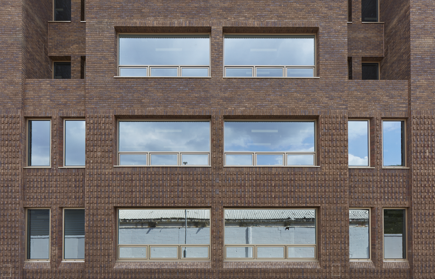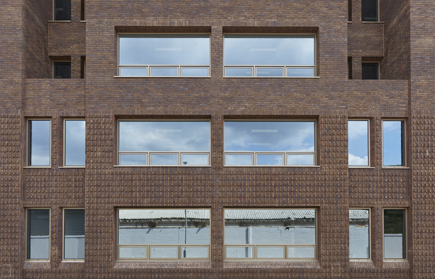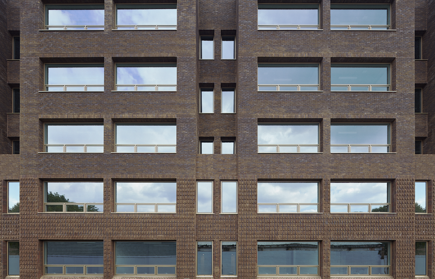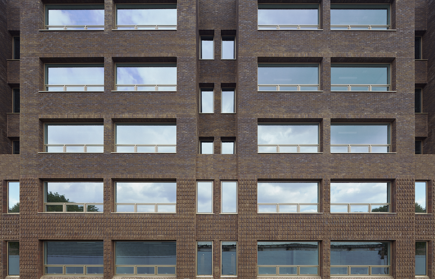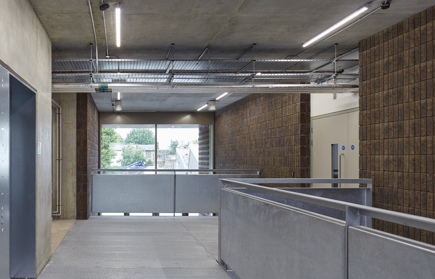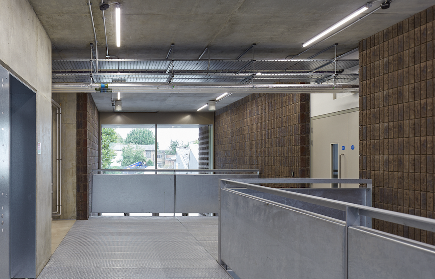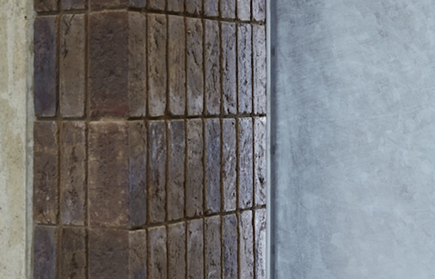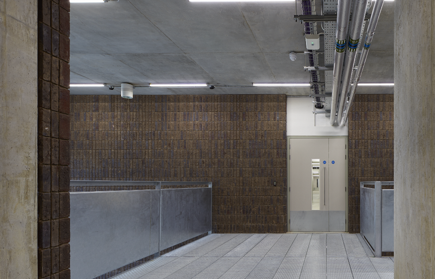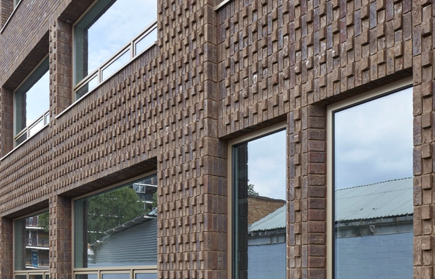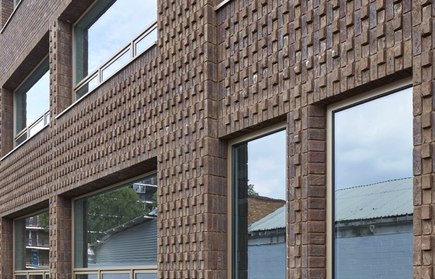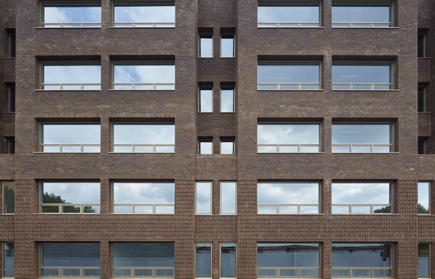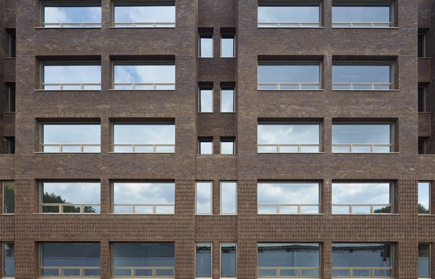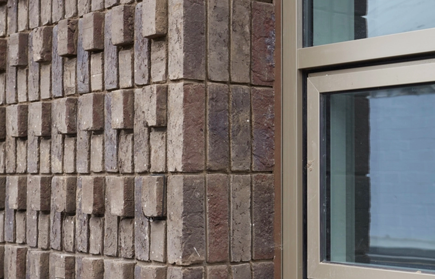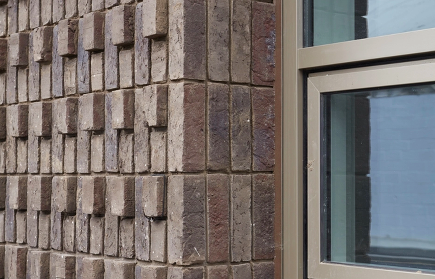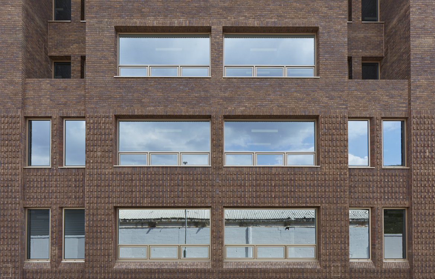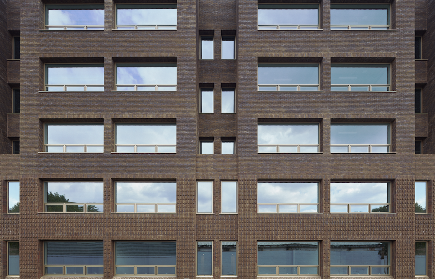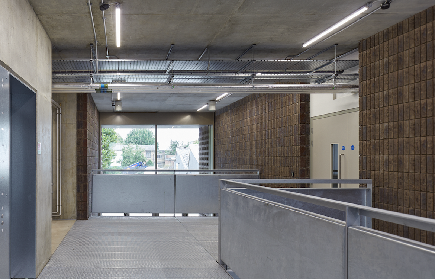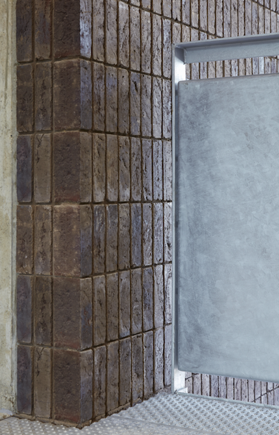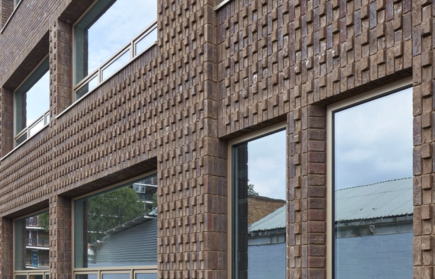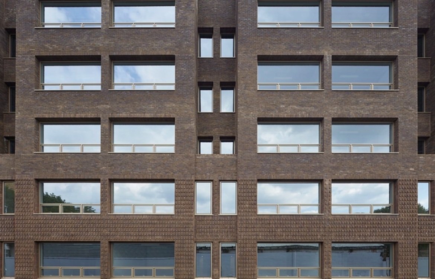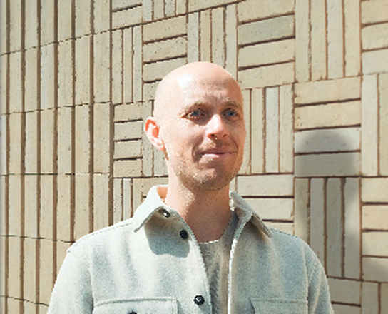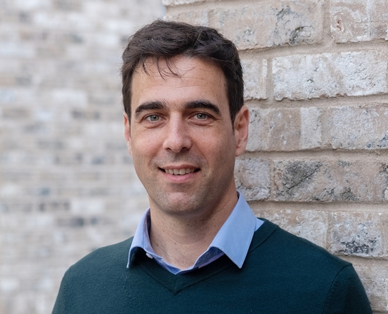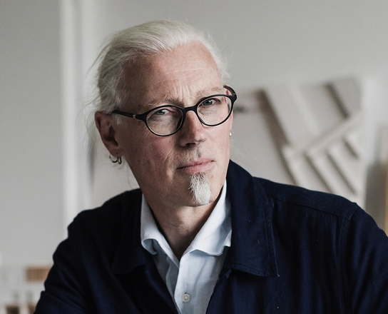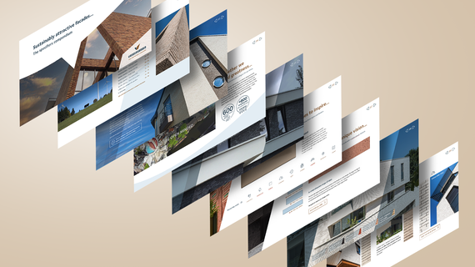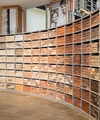A vision for work space realised
Cocoa Studios is a new commercial building at the heart of the former Peek Freans Biscuit Town site. Used exclusively inside and out, the rich organic brown tones of our Herning 65mm brick coupled with the intricate projected brickwork give the building character, deceptive maturity and its own distinct identity.
Hear from the mind behind Cocoa Studios, London
We talk to Lon Luc, senior architect at Allford Hall Monaghan Morris. We’ll get his thoughts behind brick selection and how he achieved the projected detailing through collaboration.
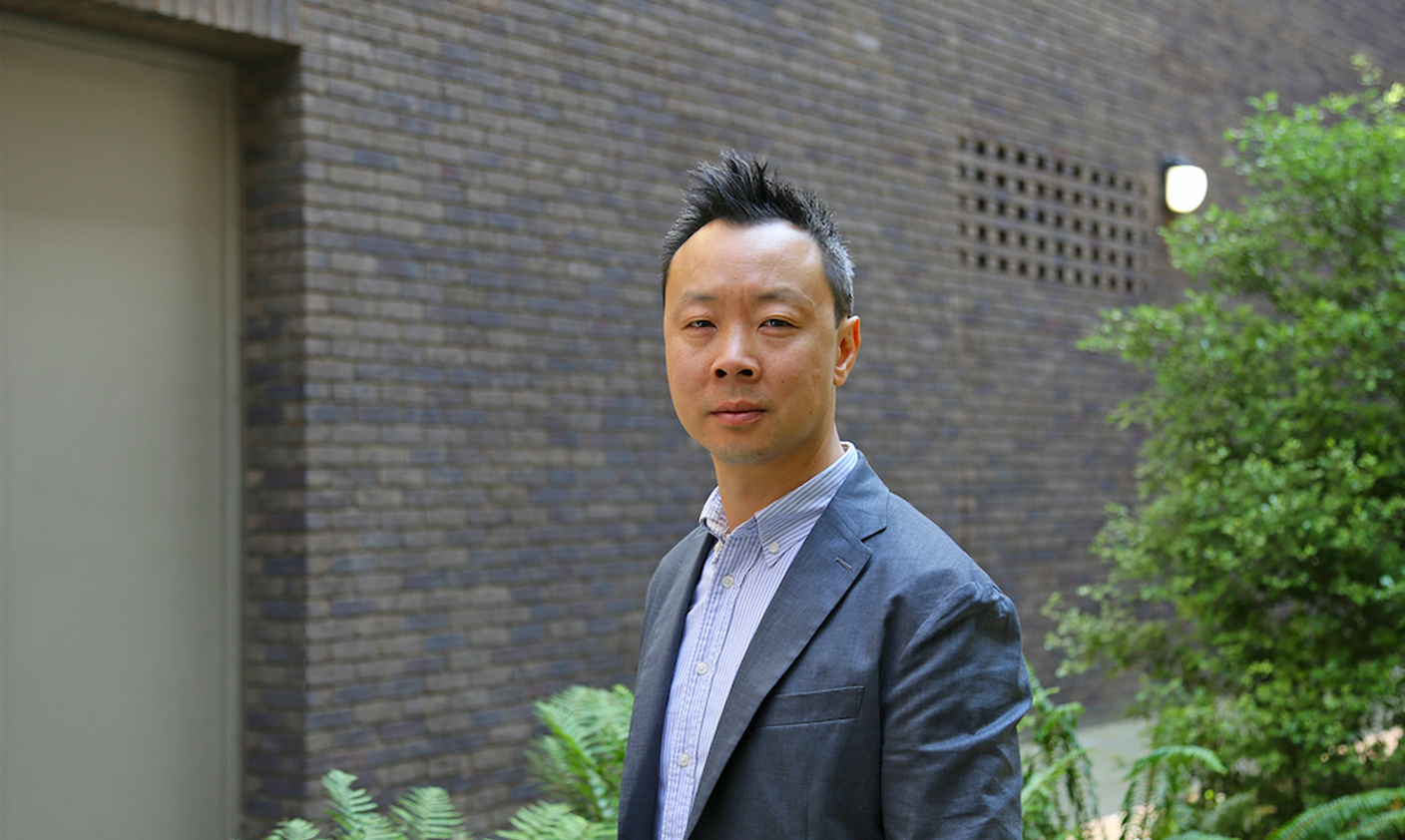
We wanted a distinctive brick that would give the building its own identity and offered the right texture and variety of tones and colours…
Describe Cocoa Studios
"Cocoa Studios is a new commercial building at the heart of The Biscuit Factory, a business centre of new and refurbished buildings on the former Peek Freans Biscuit Town site in Bermondsey, London. The six-storey Cocoa Studios is L-shaped in plan and adjoins an existing building, completing an urban block and providing a new landscaped courtyard at its centre."
What was your design vision?
"Our approach to the scheme references the historic warehouses of the area. We wanted a well-proportioned building that echoed the robust character and fine detailing you can see in this Victorian context."
How does your choice of brick complement your design vision for this project?
"We wanted a distinctive brick that would give the building its own identity and chose Vandersanden’s 65mm Herning facing brick as an integral element of the building’s design.
It offered the right texture and variety of tones and colours.
These complement the architectural context and bringing a very distinct identity to Cocoa Studios, helping add variety, interest and joy to the simple, well-proportioned volumes of the building."
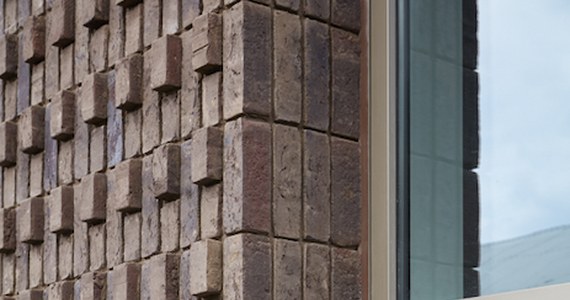
Why did you choose Vandersanden?
"We examined the various options for the facade with building materials distributor EH Smith to ensure colour and texture requirements were met and it was also essential that the brick worked with a smaller than usual joint profile of 7.5mm.
To achieve the batching measurements required when setting the building out, Vandersanden produced the bricks in a single firing to ensure the best possible consistency from the clay product.
Every detail was carefully co-ordinated with the brickwork contractor, Grangewood Brickwork Services, and Vandersanden, along with EH Smith; the process included several pre-production visits to Vandersanden’s factory. The brick's quality, appearance and versatility contributed greatly to the aesthetic success of the project."
What special brick innovations can you draw attention to in this project?
"The dark brown-purple-blue multi-coloured Herning bricks define the building’s facade which is divided by deep vertical slots into a series of wide brick bays that follow the rhythm of the connected buildings.
Within these slots are expansive window openings that are a minimum of one and a half bricks deep, with the heads and cill units produced using specials.
The ground and first floor levels are delineated with a hand-laid, expressed brick-bond of soldiers, alternated with flush and projecting headers on a single course that are then stack bonded.
From the second floor up, an uncomplicated stretcher bond emphasises the solidity and proportions of the bays; a recessed mortar joint adds a further delicate grain."
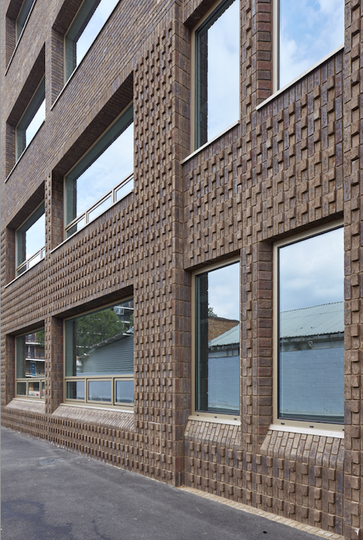
How would you sum up your experience with Vandersanden on this project?
"It's been a very positive experience. The brick's quality, appearance and versatility contributed greatly to the aesthetic success of the project. We like to deal with the manufacturers and the suppliers as early as we can in a project so that we can deliver a better product and that was certainly the case here."
Thanks Lon, for taking the time to talk to us and of course for choosing Herning by Vandersanden for your project. Project photography © Rob Parrish.

Facing Brick used -
Herning 515A0
A picture may be worth a thousand words, but it doesn’t always give you the full story. Sometimes you just need to see it for yourself, hold it in your hand and feel the texture to be truly inspired.
Project information
- Project – Cocoa Studios
- Location – Bermondsey, London
- Architect – Lon Luc, Allford Hall Monaghan Morris (AHMM)
- Contractor – Grangewood Brickwork Services
- Project photography – © Rob Parrish
- Year of completion – 2018
- Bricks used – Herning 65mm uncoated
- Type of bonds used – Stack and stretcher with recessed mortar joint
Hear from the minds behind other exciting projects
We love collaborating with architects, helping them to realise their design vision. Here is just a selection of some of our collaborations, where you will hear from the architects behind these beautiful, yet functional and inspiring projects. Discover even more collaborations on the link below.

