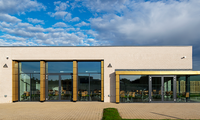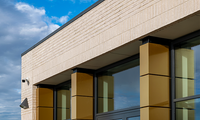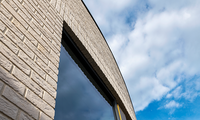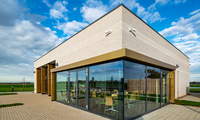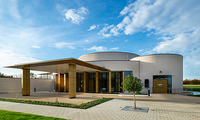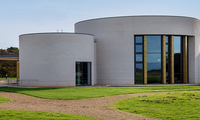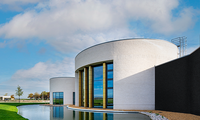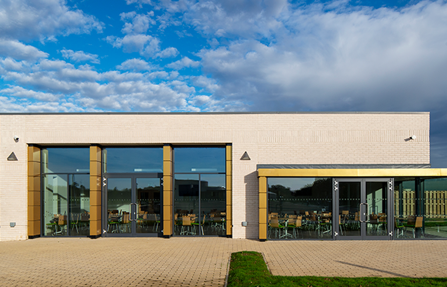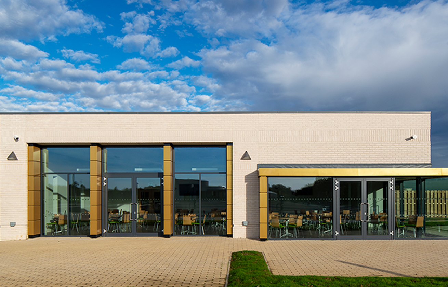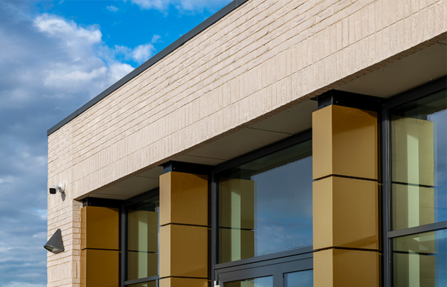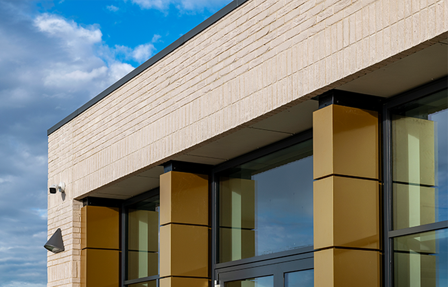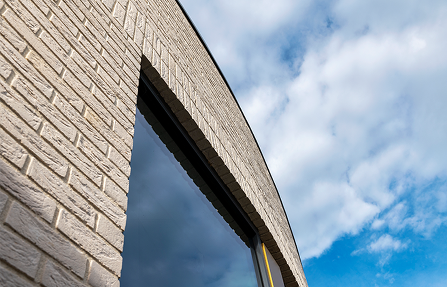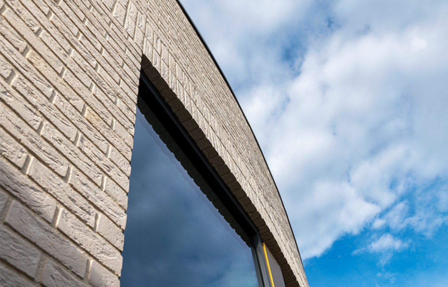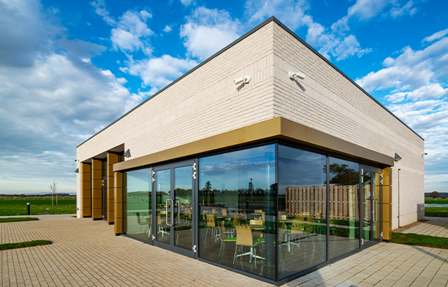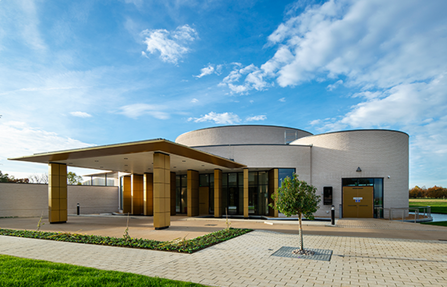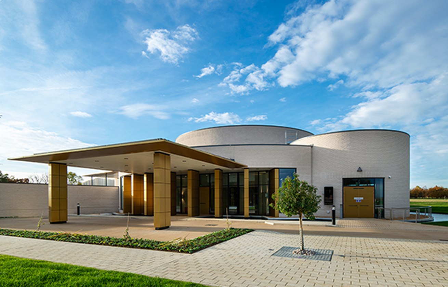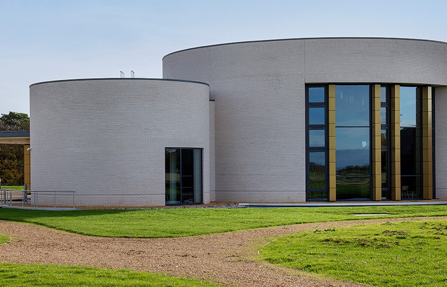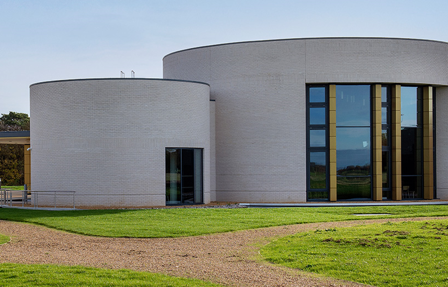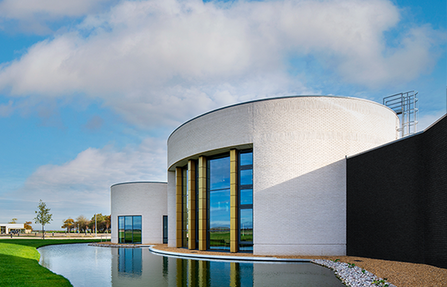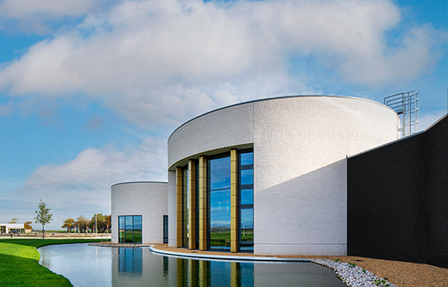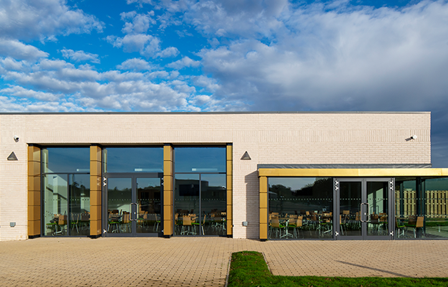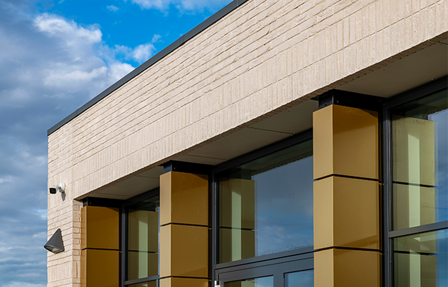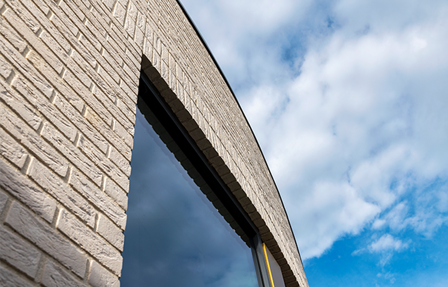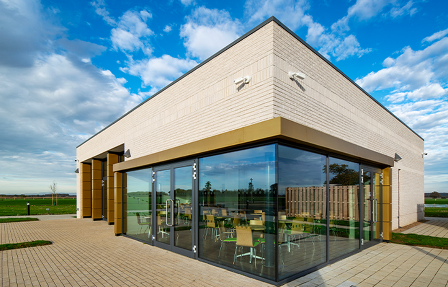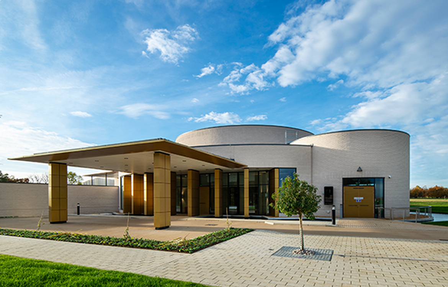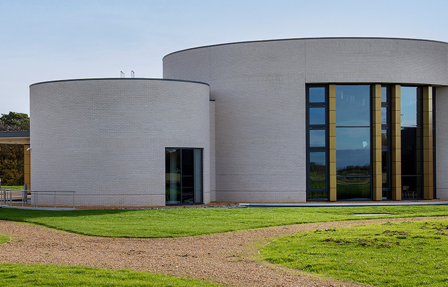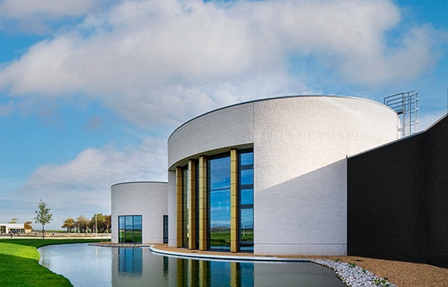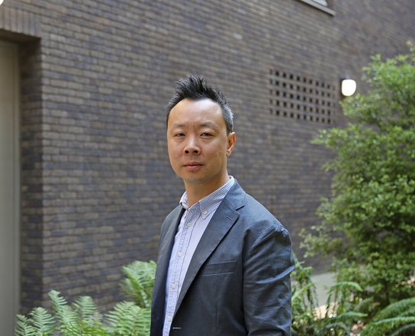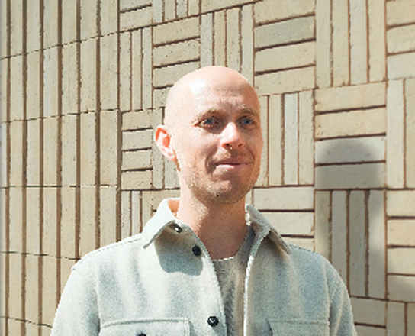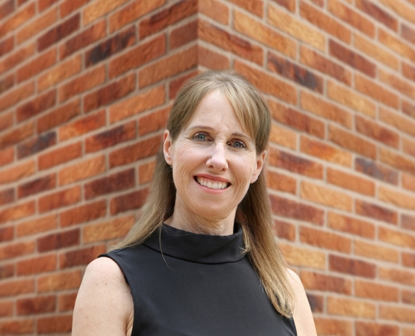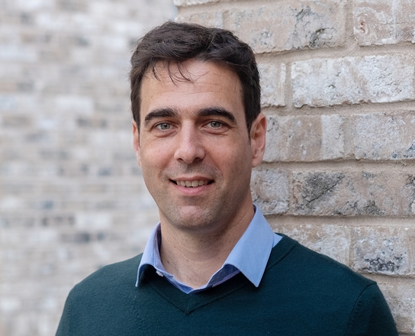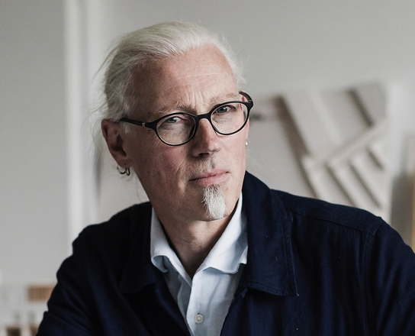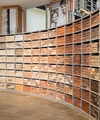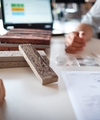A vision for reflection realised
Huntingdon Crematorium is a facility composed of a collection of buildings with ceremonial spaces and crematory functions. Specification of our Perla and Morvan bricks has resulted in buildings that have made a stunning contribution to the landscape of the greenfield site.
Hear from the mind behind Huntingdon Crematorium
We talk to Mark Doohan, managing director at Benchmark Architects. We’ll get his ideas on brick selection and using brick to help change the traditional perception of crematorium buildings.
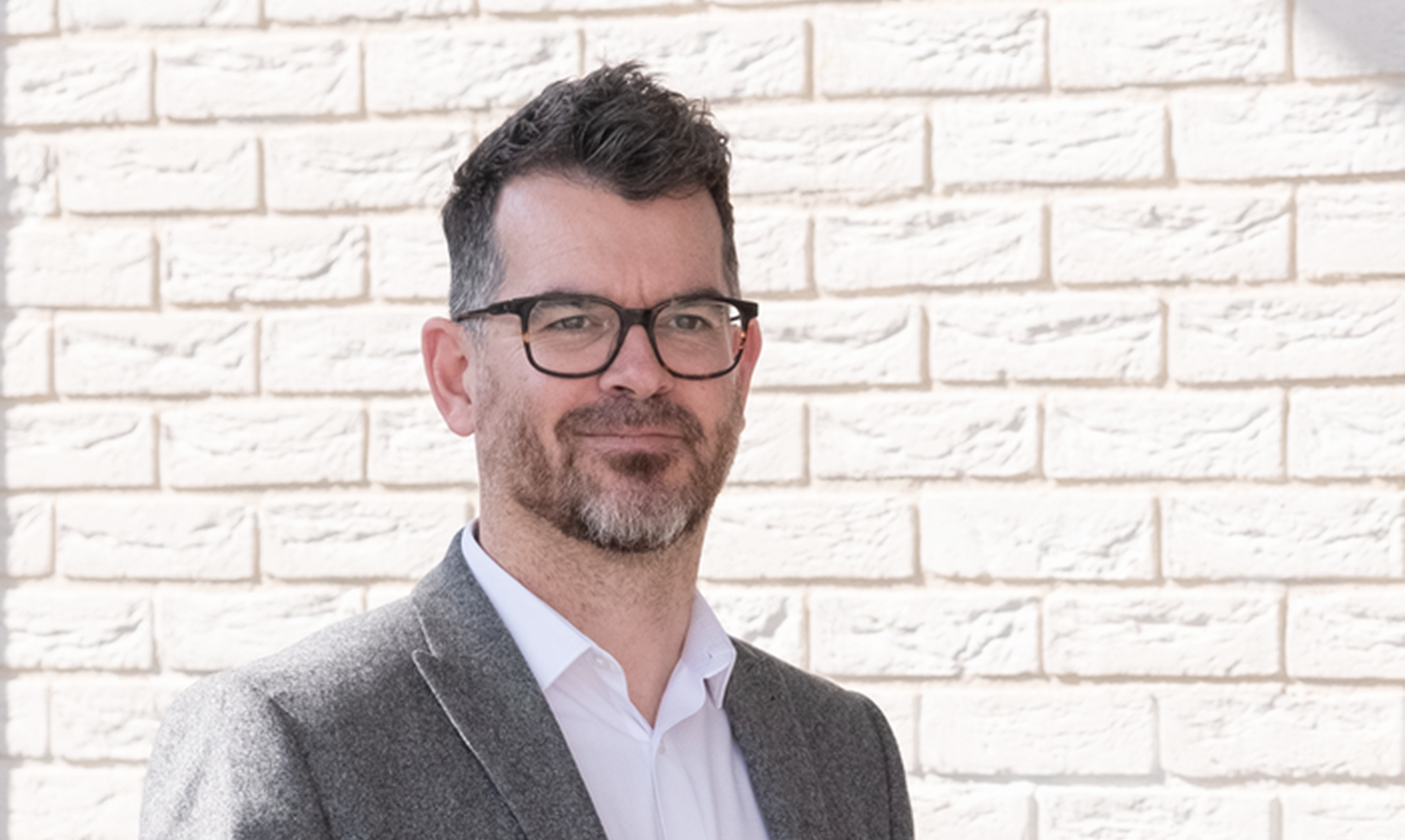
The bricks selected set off our concept perfectly, with the white brick capturing the light in the way that we envisioned...
How would you describe the project?
The design focuses on a central drum flooded with natural light. The main building contains the ceremonial hall for 125 people, waiting rooms and crematory with capacity for two cremators. A second building contains a multi-purpose function room and café with associated catering facilities and administrative offices.
What was your design vision for the project?
We were looking for a way of making the process of going to an end- of- life ceremony uplifting and hopeful. We had the idea of creating a curved, white, brick building within which there are beautiful, light filled and airy spaces.
By drawing a line across the site we realised that a black brick wall could act as a ‘canvas’ and provide the separation between the front of house and working areas of the crematorium. Against this on one side, we packed the three curved white brick volumes to create the key spaces, adjusted in height according to the hierarchy of their importance: the entrance lobby, waiting room and chapel. Out of sight, behind the wall, are the cremators, plant rooms, offices and other functional elements.
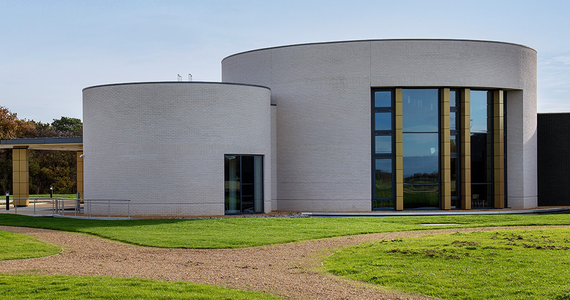
How does your choice of brick complement this vision?
We genuinely love the texture and through colour quality of Vandersanden’s white Perla and black Morvan bricks. They set off our concept perfectly, with the white brick capturing the light in the way that we envisioned when first sketching out the idea.
When you see the building from a distance you just see the overall form but, as you get closer, the brick details start to stand out. Then, when you’re really close, it’s clear that it's the texture, pattern, shape and almost handmade quality of the individual bricks that contributes to the quality of the building.
Why did you choose Vandersanden for the project?
Good white bricks are hard to come by; often they’re tinged with yellow or beige. Consequently, we were delighted when we were able to find a Vandersanden brick. Their through colour and great texture is an added bonus.
Finding black bricks that don’t simply have a colour coating or are dark blue is equally hard, so we were delighted that Vandersanden offered a true through colour black brick
Another advantage of the Vandersanden bricks is that they can be used in the ground below DPC level, visually rooting the building to the landscape.
Explain your choice of bond?
It was essential that the volumes were homogenous in feel so a good mortar match was vital. Lime mortar was selected and was aesthetically important due to its colour, texture and because its flexibility reduced the number of movement joints required. The lime used, NHL 3.5, was naturally white; for the black brickwork it was pigmented.
What brick innovations were there with this project?
A double soldier course heads the windows to form a band around the building and is repeated close to the top of the main drum. There is also a recessed course 500 mm off the ground that creates a scored line at the base, bringing additional balance to the building. This is achieved by setting one course back by some 25 mm.
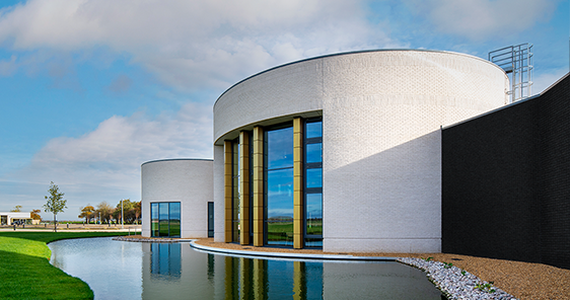
What support did Vandersanden offer you in the process?
We’re always keen to specify products where we get really good technical support. Vandersanden were excellent at providing advice and technical backup whenever we had a question.
How would you sum up your experience with Vandersanden on this project?
Since becoming aware of Vandersanden products, they are our go-to source for brick. As architects, we’re image-based creatures and the website is really helpful. It’s an excellent way of being able to see the bricks in loads of different and inspiring building types. Many brick suppliers don’t show that connection. Most important of all, our client is delighted with the brickwork!
Thanks Mark, for taking the time to talk to us and of course for choosing Perla and Morvan bricks by Vandersanden for your project.
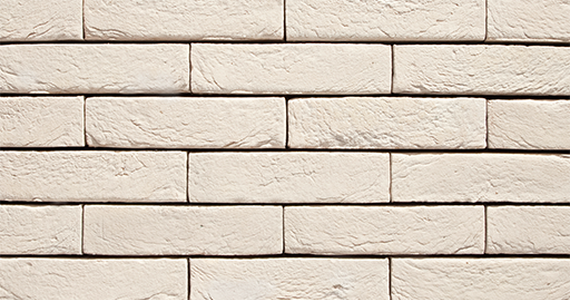
Facing brick used – Perla 125A0
A picture may be worth a thousand words, but it doesn’t always give you the full story. Sometimes you just need to see it for yourself, hold it in your hand and feel the texture to be truly inspired.
Facing brick used – Morvan 533A0
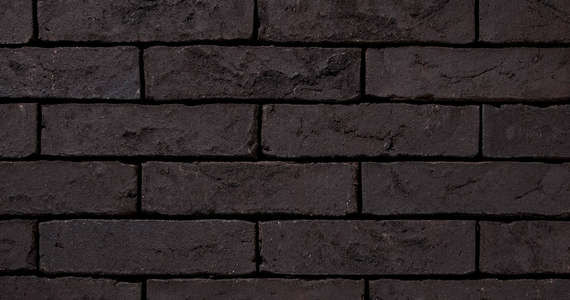
Project information
- Project – Huntingdon Crematorium
- Location – Huntingdon, Cambridge
- Architect – Benchmark Architects
- Developer – CDS Ltd & Huntingdon Town Council
- Contractor – Keir
- Brickwork Contractor - Anglian Brickwork
- Brick used – Perla and Morvan
- Year of completion – 2021
Hear from the minds behind other exciting projects
We love collaborating with architects, helping them to realise their design vision. Here is just a selection of some of our collaborations, where you will hear from the architects behind these beautiful, yet functional and inspiring projects. Discover even more collaborations on the link below.

