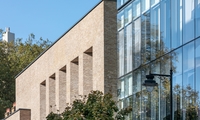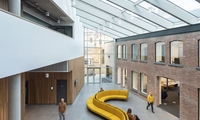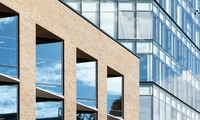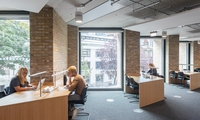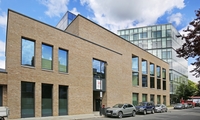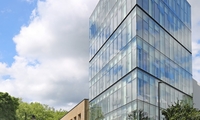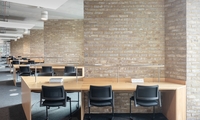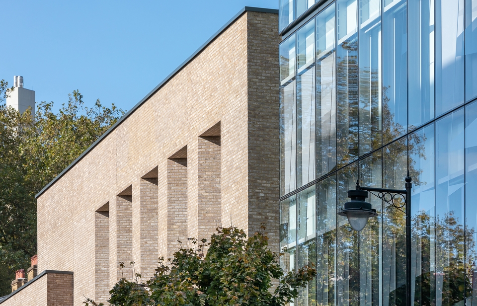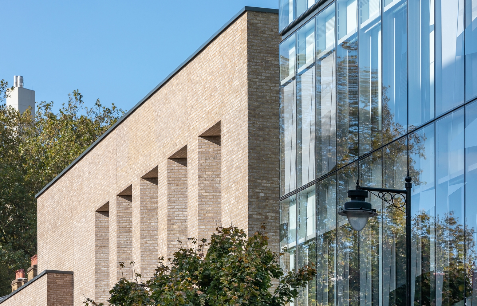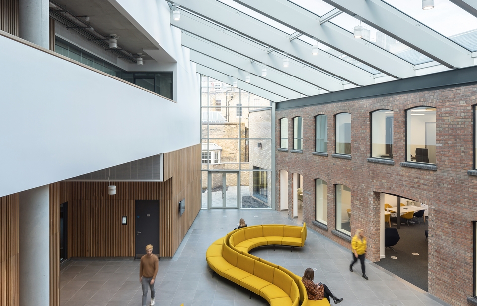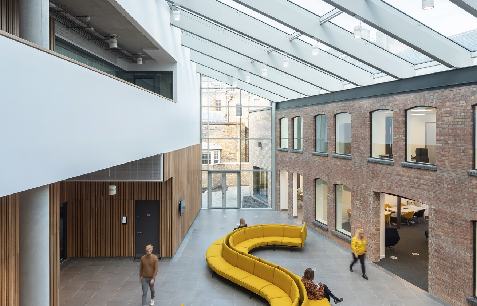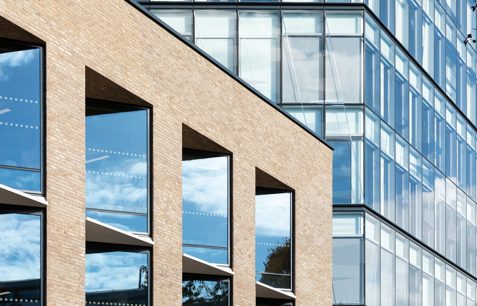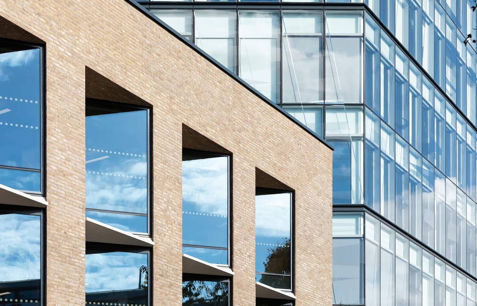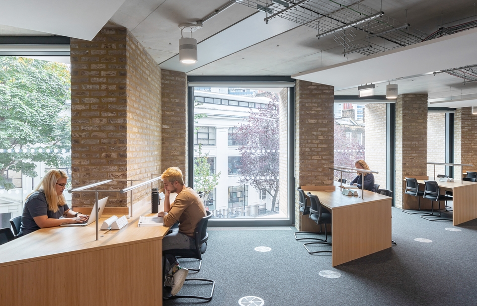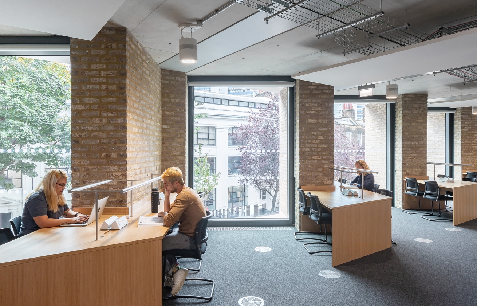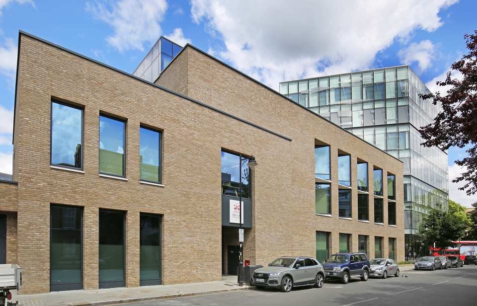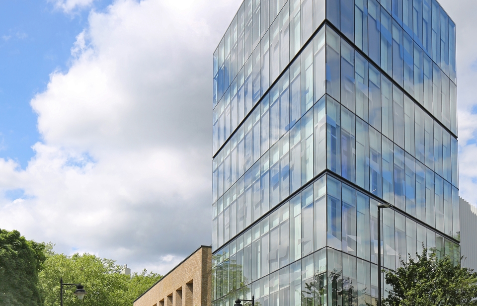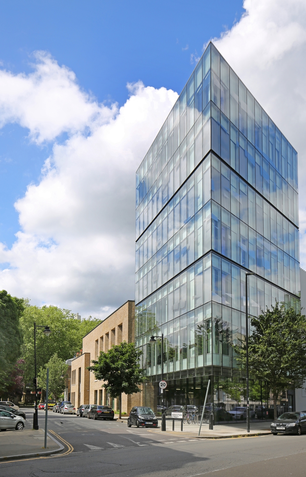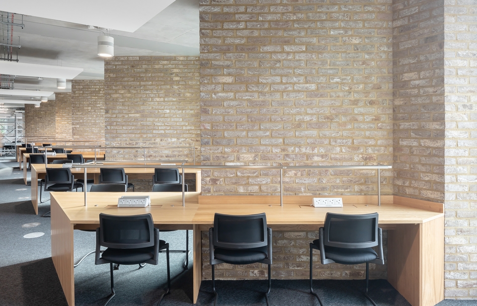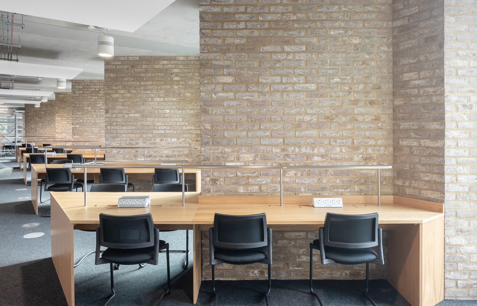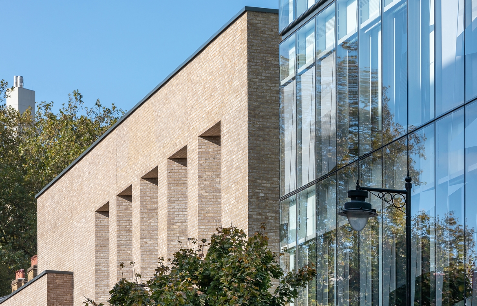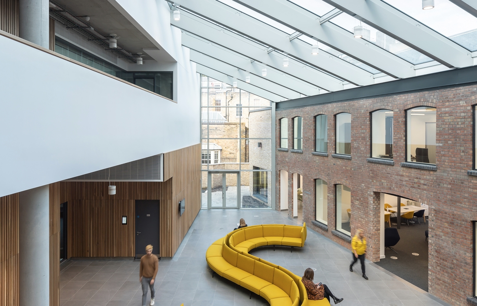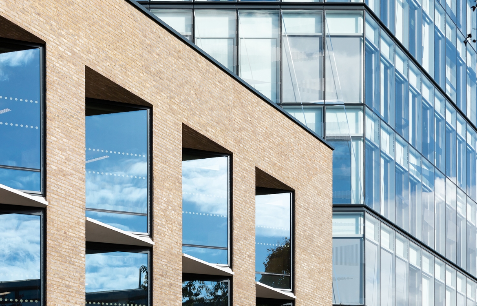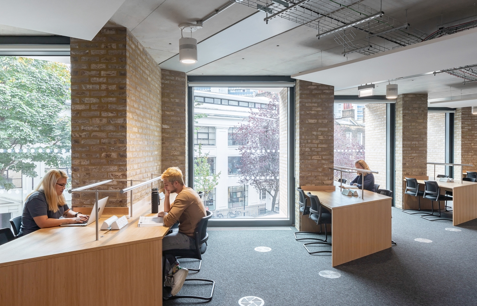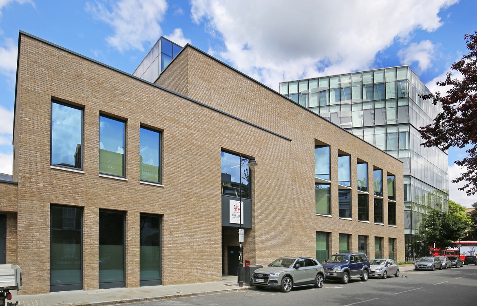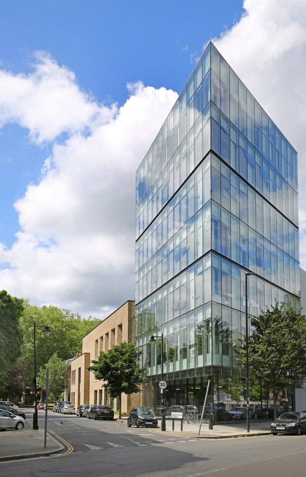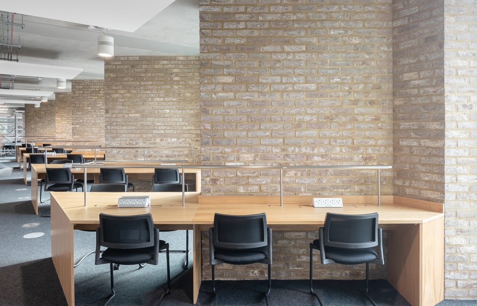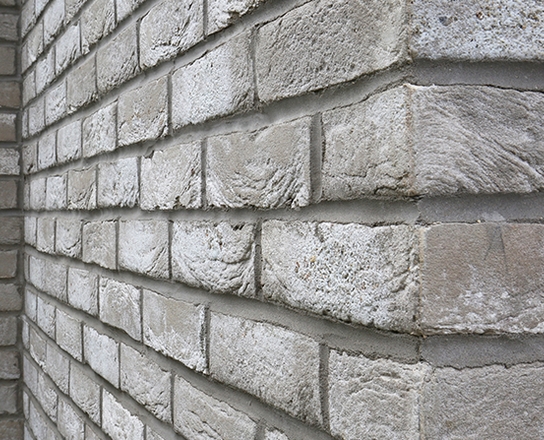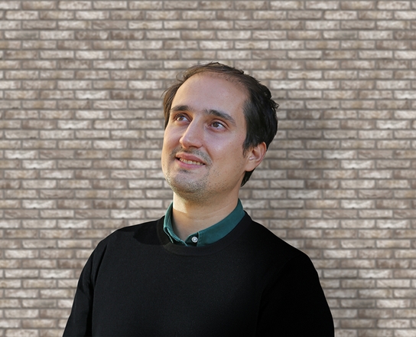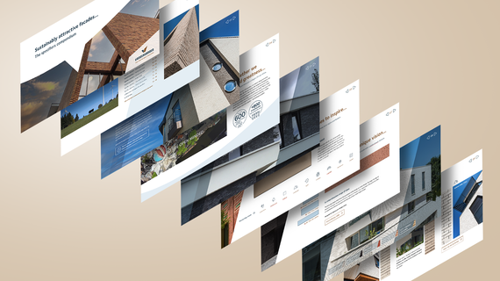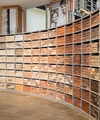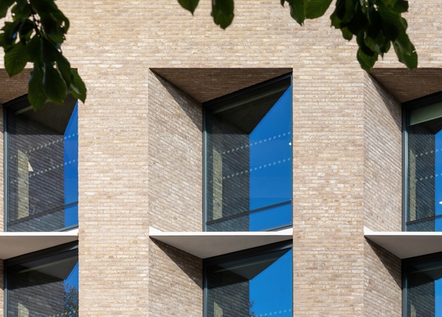
A vision for learning realised
Located in the heart of London, this stylish academy, for the legal professionals of tomorrow, provides a high-quality academic space whilst creating a sense of community. The specification of Vandersanden’s Anicius hand-form facing brick helps to bridge the gap between the repurposed buildings and the new development.
Hear from the mind behind The City Law School, London
We talk to Stafford Critchlow director at WilkinsonEyre. We’ll get his ideas behind brick selection, repurposing of existing buildings as well as his thoughts on the importance of complementing local period architecture.
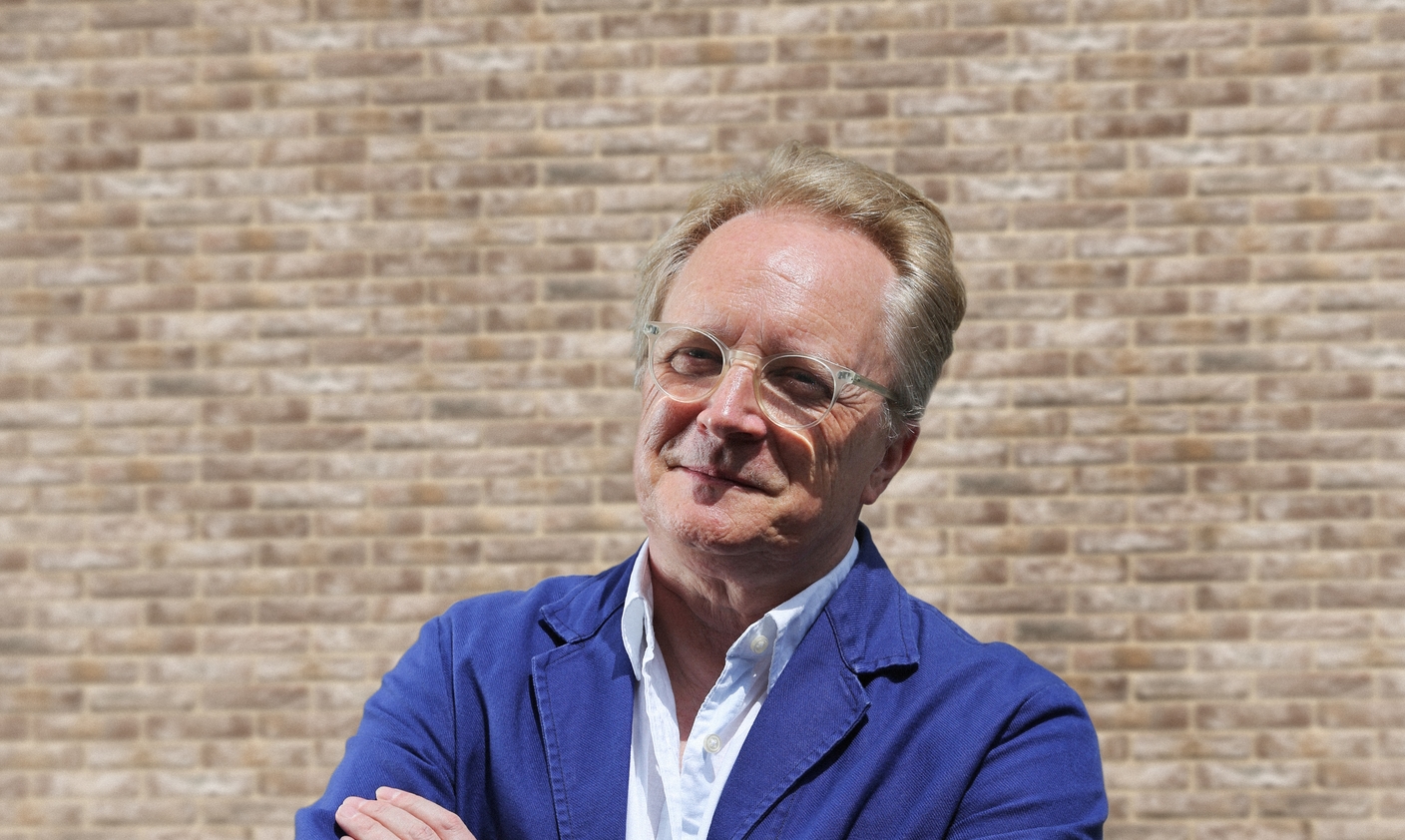
We wanted something that was crisp and modern, but also resonated with the texture and tone of the bricks used in the Georgian houses opposite…
How would you describe the project?
This is a new Law School for City University in London. We’ve retained two of the site’s existing light industrial buildings, dating back to the 1920s, and integrated these with two distinct new-build blocks that form a corner at Sebastian Street and Goswell Road in London EC1 to create the Law School Building.
The new facility provides high-quality academic space while, at the same time, creating a sense of community. The scheme is conceived as a series of four united blocks arranged around a central atrium space, moderating from the conservation area in nearby Northampton Square and stepping up along Sebastian Street to the taller seven storey glass tower at the end of the street, a marker at the junction with Goswell Road.
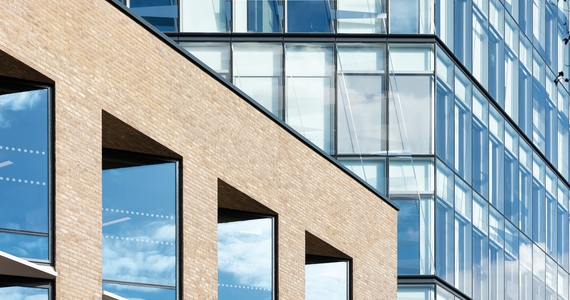
What was your design vision for the project?
The form of the Law School Building negotiates between the scale of the Georgian residential streets and the larger more varied grain of Goswell Road, a key arterial road into the City of London.
The volumes of the building descend in scale as they approach the conservation area. The composition of the facades and the proportion of the windows reflect the Georgian buildings. However, the Law School is still very obviously, a modern building, particularly at the upper levels which house the Law Library and feature distinctive angled windows as key compositional elements.
How does your choice of brick complement this vision?
The choice of the Anicius brick from Vandersanden helps manage the blended transition between the existing buildings and the new development.
We wanted something that was crisp and modern but that also resonated with the texture and tone of the bricks used in the Georgian houses on the opposite side of Sebastian Street.
At the same time, we've managed to bring a real sense of mass and solidity to the chamfered reveals of the Law Library windows with the Vandersanden bricks. We’ve created this effect by returning the brick into the reveal on an angle and using brick slips on the soffit to create the appearance that each window sits within a robust weight of brick.
What support did Vandersanden offer you in the process?
The brick was specified on review of a large sample panel supplied by Vandersanden, one of a number that we had made up as part of our selection process.
It became clear that the attractive colour hues and texture of Anicius met the requirement of the architect’s CGI visualisation that had been approved by the planners and the Conservation Officer.
We also worked with the Conservation Officer on the choice of mortar, opting for a brushed finish.
How would you sum up your experience with Vandersanden on this project?
We're very happy with the end result. The consistency of the brick is excellent and the support that we’ve received from Vandersanden in the design phase, through procurement and during on-site operations as well was just what we needed.
Thanks Stafford, for taking the time to talk to us and of course for choosing Anicius by Vandersanden for your project.
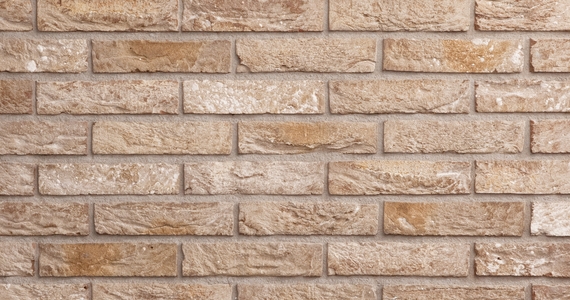
Facing brick used – Anicius 079A0
A picture may be worth a thousand words, but it doesn’t always give you the full story. Sometimes you just need to see it for yourself, hold it in your hand and feel the texture to be truly inspired.
Project information
- Project - City Law School
- Location - London
- Architect - Wilkinson Eyre
- Contractor - BAM
- Year of completion - 2020
- Brick used - Anicius uncoated
- Type of bonds - beige joints
Hear from the minds behind other exciting projects
We love collaborating with architects, helping them to realise their design vision. Here is just a selection of some of our collaborations, where you will hear from the architects behind these beautiful, yet functional and inspiring projects. Discover even more collaborations on the link below.


