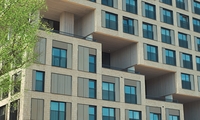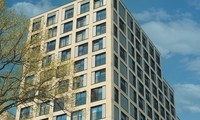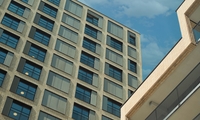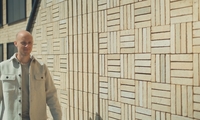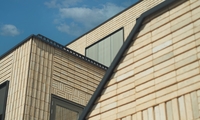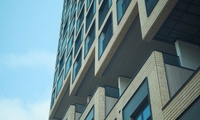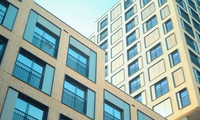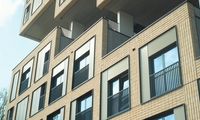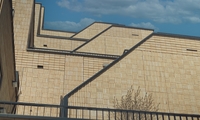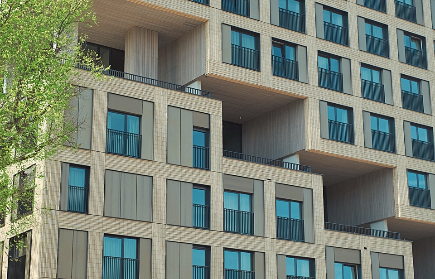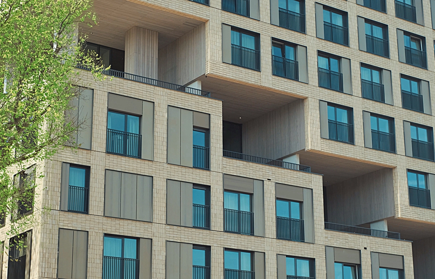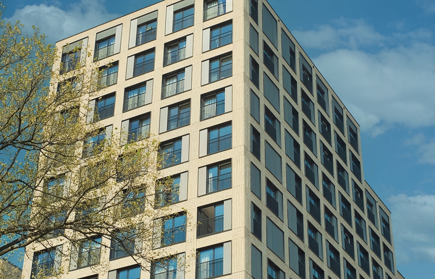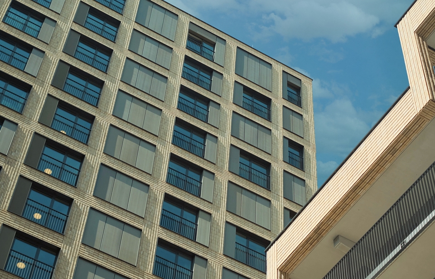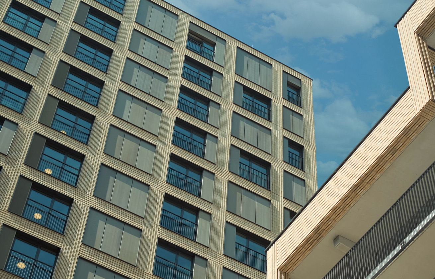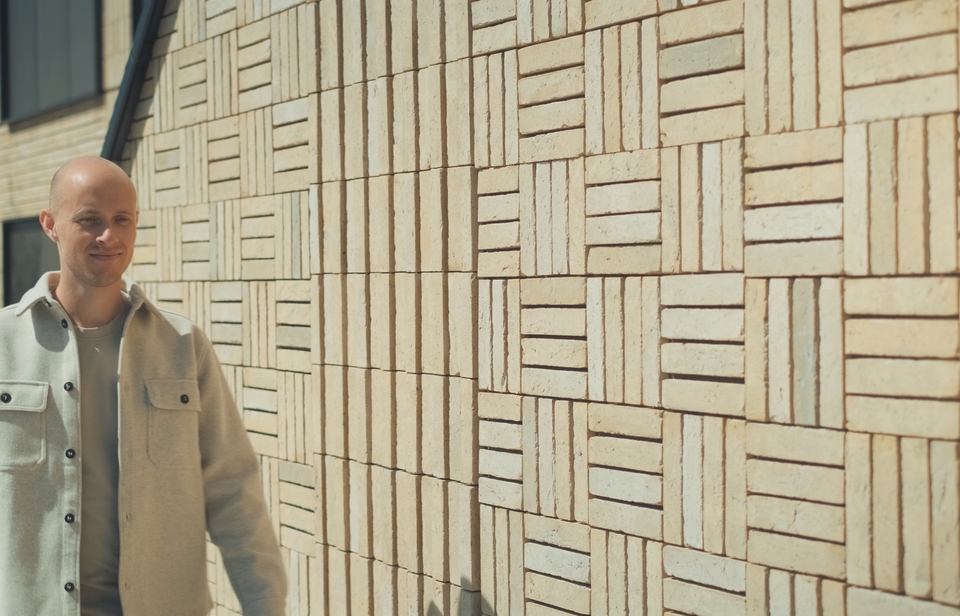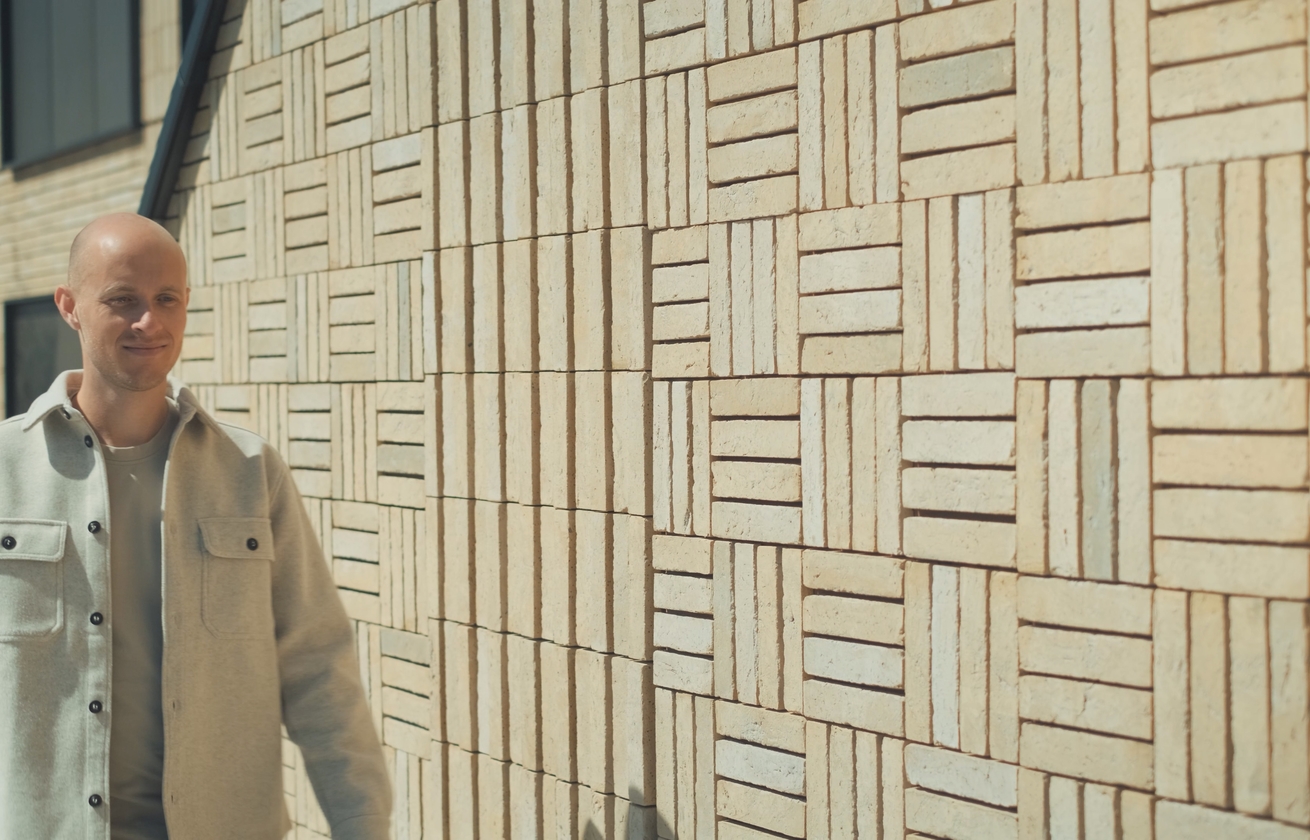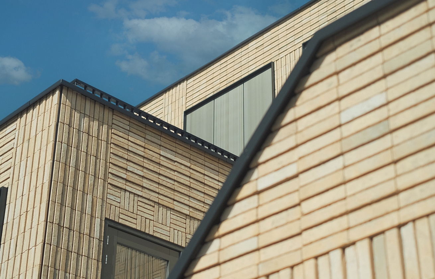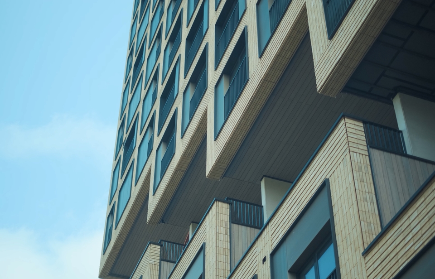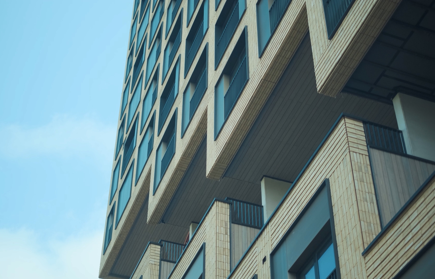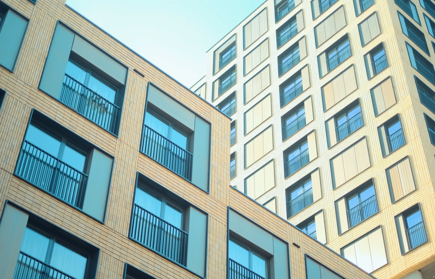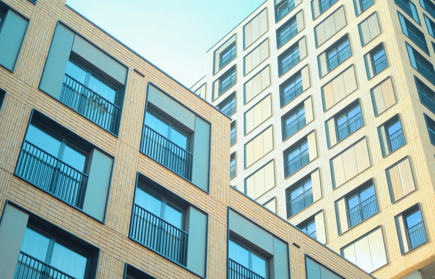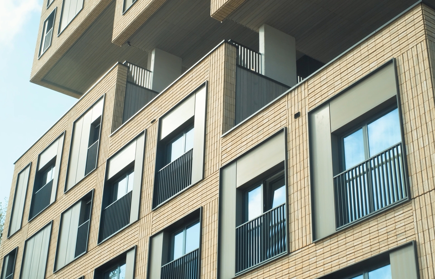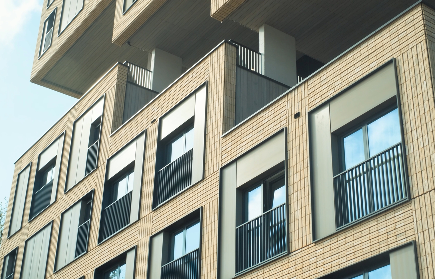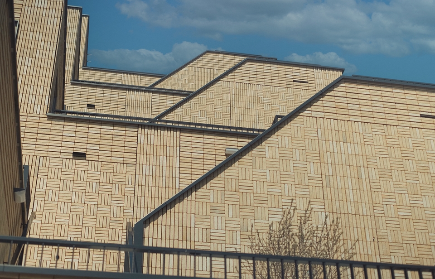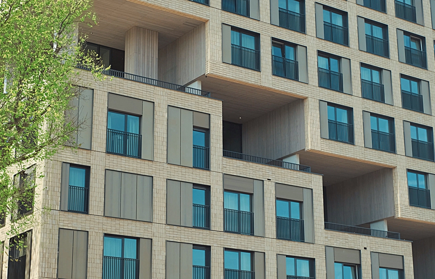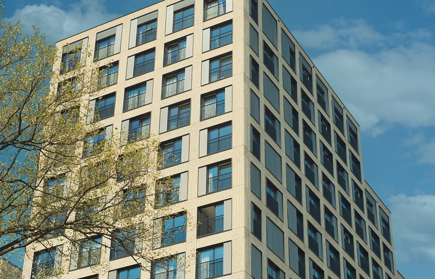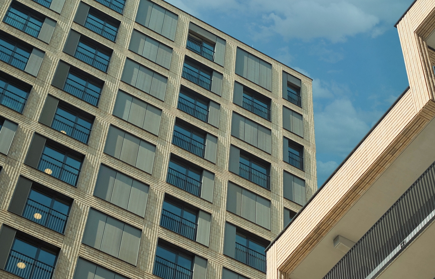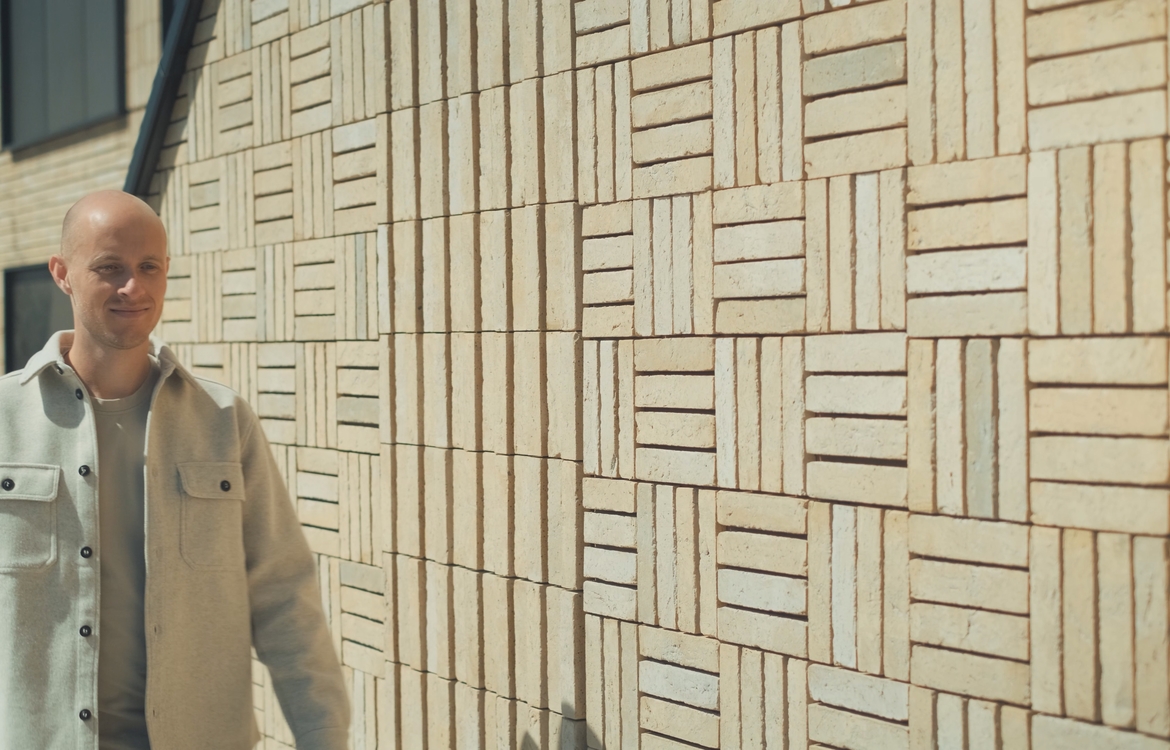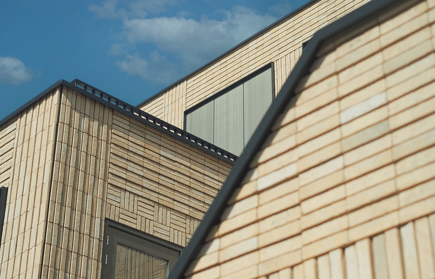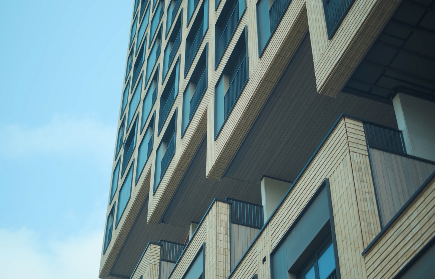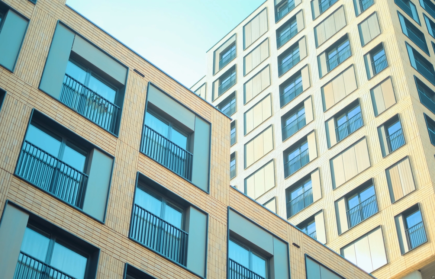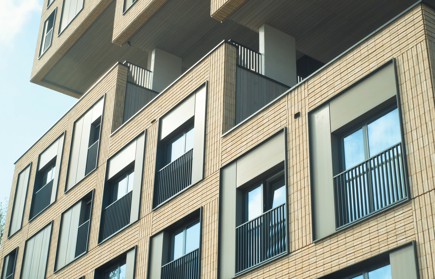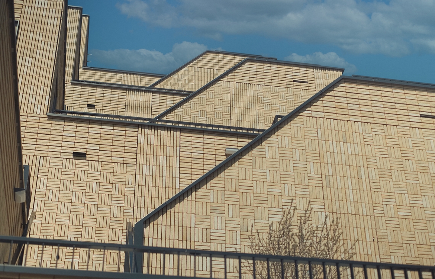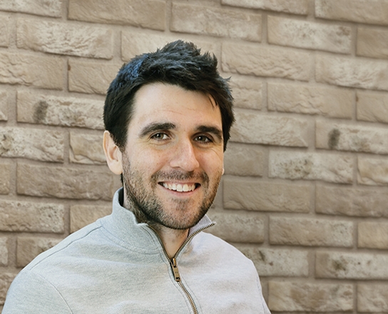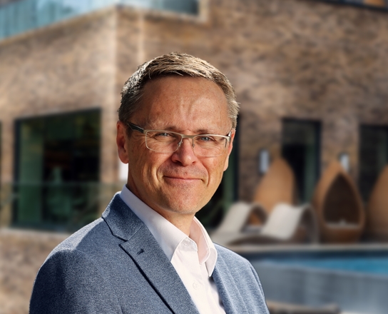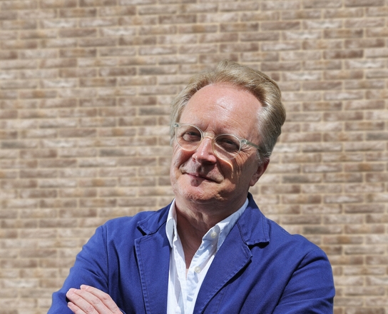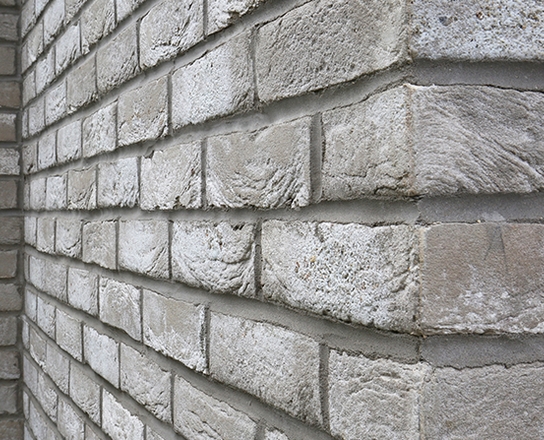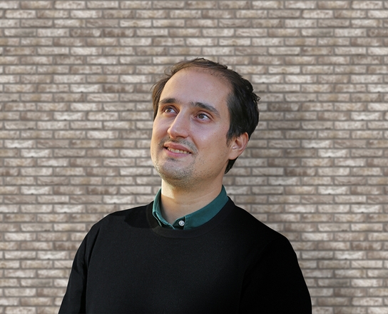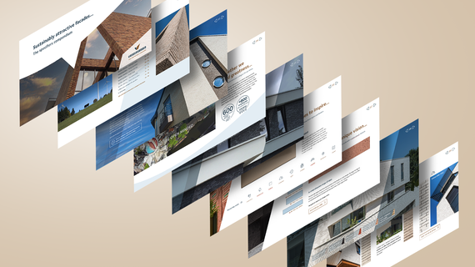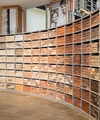A vision for iconic status realised
The Cube, comprising two interlocking, stepped sixteen story towers, is a striking new student accommodation development in the centre of Utrecht, Netherlands, part of a plan to revitalise the Overvecht district.
Hear from the mind behind The Cube, Netherlands
We talk to Ruben Smits, architect at Team V. We’ll get his thoughts on co-creation and balancing iconic design with everyday functionality.
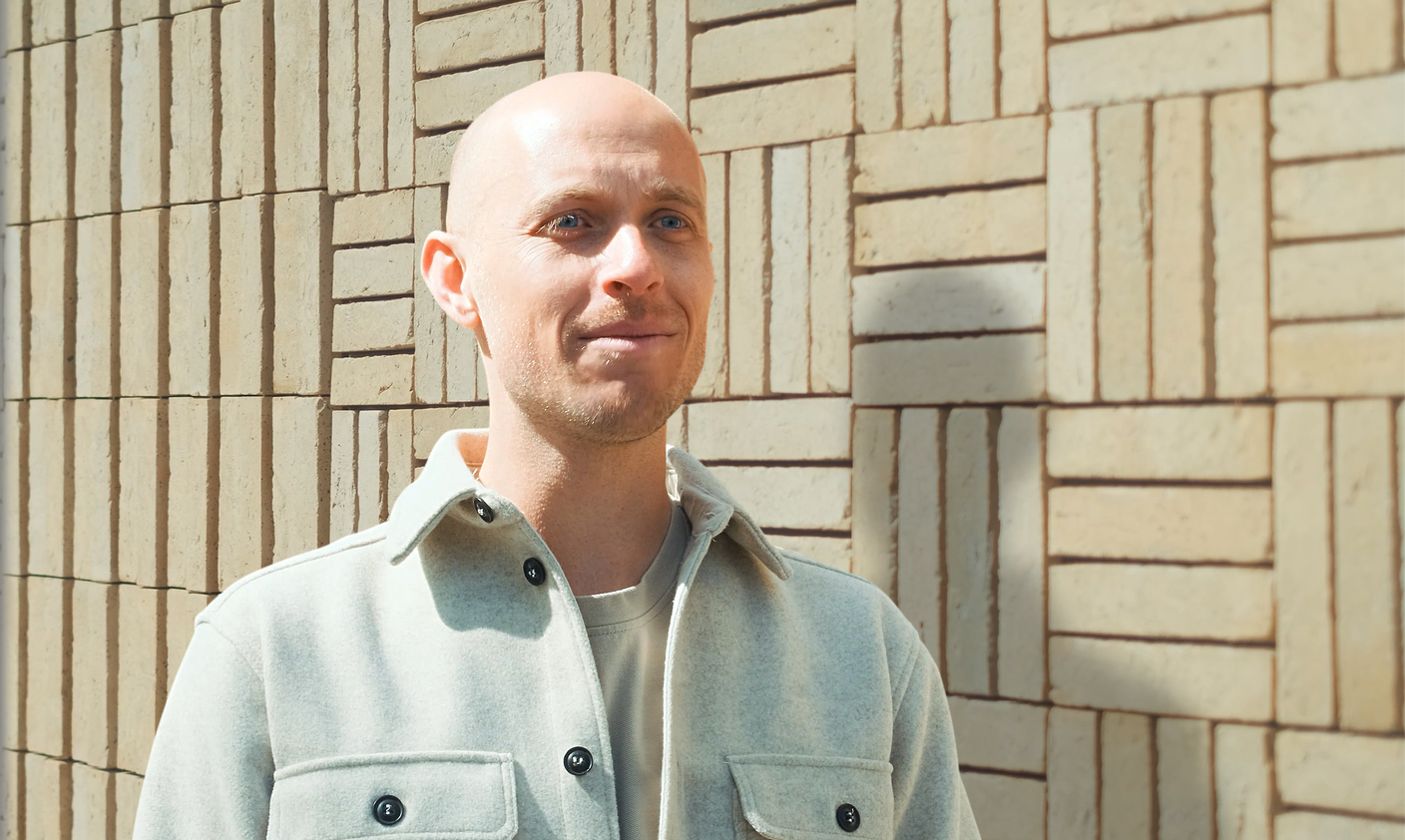
We wanted a striking building design that would connect the environment and adjacent buildings that uses height to achieve a truly iconic status...
Describe The Cube?
The Cube is a striking new student housing development in the centre of Utrecht, Netherlands, designed by Team V. It consists of two interlocking, stepped, sixteen-floor towers.
The Cube mainly consists of small independent student living spaces of about 21 square meters. The building has a flexible layout so two units can be joined together to form a two-room apartment. Students can also use a wide range of shared amenities, such as living rooms and studies, laundry rooms, bike storage, and a rooftop garden on each floor.
What was your design vision?
We wanted to create a multi-use complex that incorporates both student apartments and commercial space, which also made for a spectacular focal point within the redeveloped area of Overvecht. The design reflects the wish to focus on “healthy urban living” which was part of the overall plan to revitalise the local surroundings.
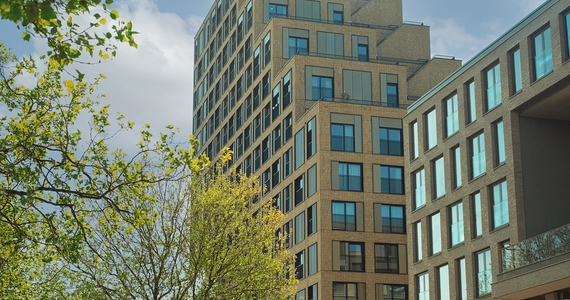
How does your choice of brick complement your design vision for this project?
We chose the Freya multi-coloured brick slips from Vandersanden. We chose Freya because of their nuanced yellow/buff colour with ochre and grey tones and interesting texture. The choice of brick makes for a characterful appearance and really helped us to achieve our design vision. The Cube’s facade is also made up of two different brick depths which emphasise the horizontal and the vertical, helping to create an important focal point.
Why did you choose Vandersanden?
The collaboration with Vandersanden came about because they were the perfect choice for the project, especially the prefabricated aspect which enabled us to build without scaffolding.
What special brick innovations can you draw attention to in this project?
It is a truly innovative co-creation between an architect, the contractor, and the end customer. We all had a different role to play in the development of this project: the design, the feasibility of the design in practice, the speed of delivery, the aesthetic added value.
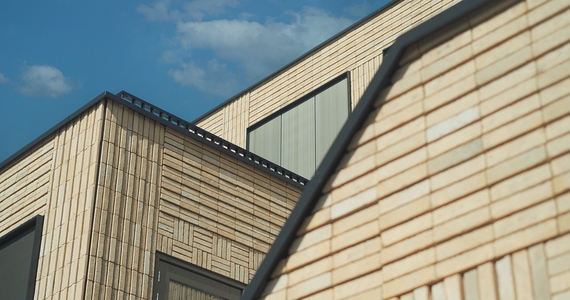
How would you sum up your experience with Vandersanden on this project?
Very positive, Vandersanden was the top choice when it came to sourcing a solution for our desired facade aesthetic, and which would also meet the technical requirements of the project. It was a unanimous choice amongst those involved in the decision-making process.
Thanks Ruben, for taking the time to talk to us and of course for choosing Freya brick slips by Vandersanden for your project.
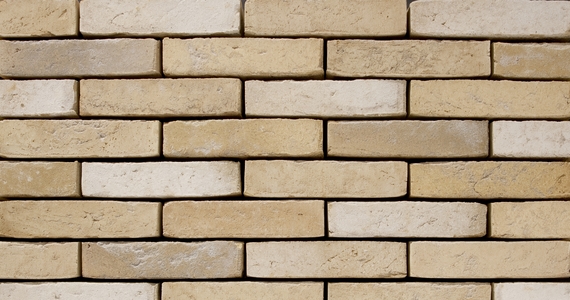
Brick slip used – Freya 504A0
A picture may be worth a thousand words, but it doesn’t always give you the full story. Sometimes you just need to see it for yourself, hold it in your hand and feel the texture to be truly inspired.
Project information
- Project – The Cube
- Location – Brailledreef, Utrecht, Nederland
- Architect – Ruben Smits, Team V
- Contractor – Van Wijnen
- Year of completion – 2021
- Bricks used – Freya brick slips
- Type of bonds used – Vertical stretcher bond & a unique block bond
- Type of laying pattern – Custom
Hear from the minds behind other exciting projects
We love collaborating with architects, helping them to realise their design vision. Here is just a selection of some of our collaborations, where you will hear from the architects behind these beautiful, yet functional and inspiring projects. Discover even more collaborations on the link below.

