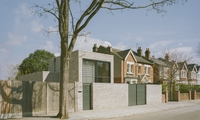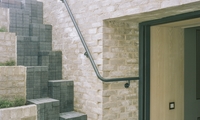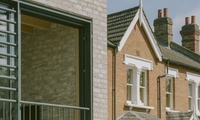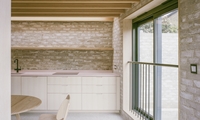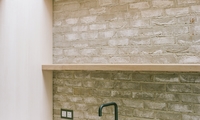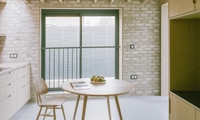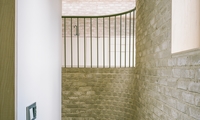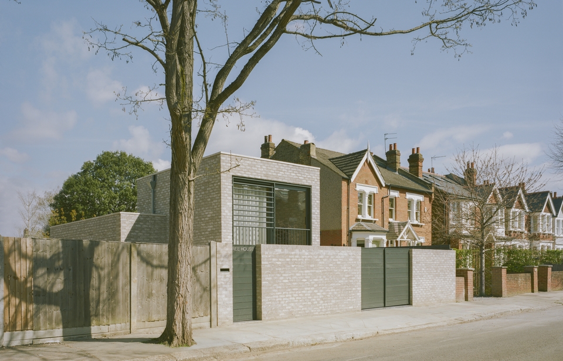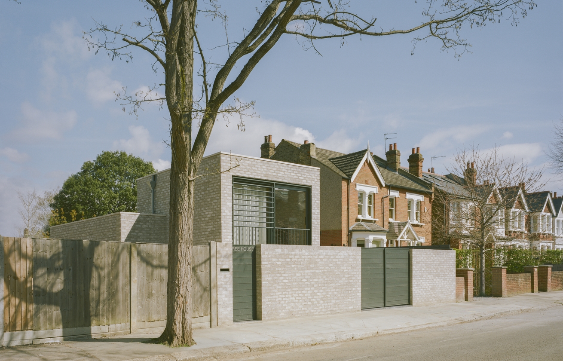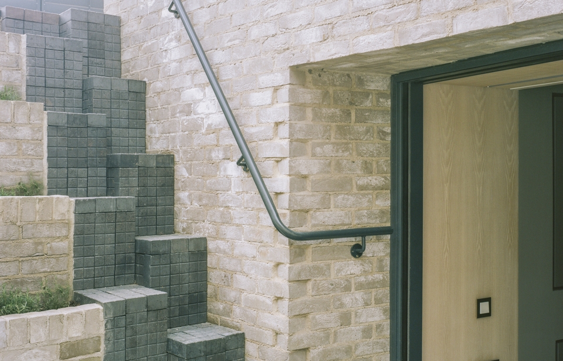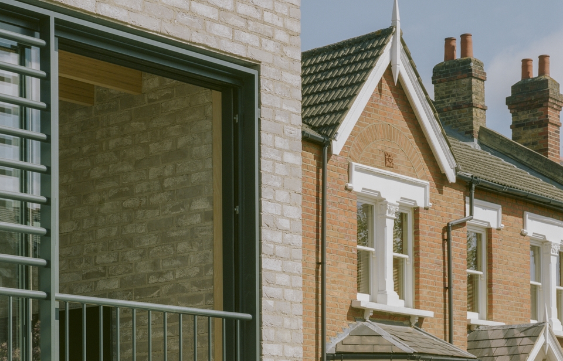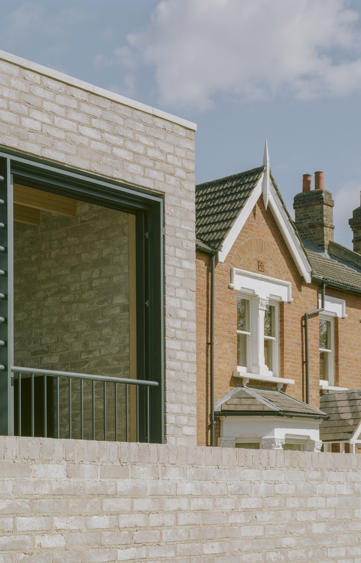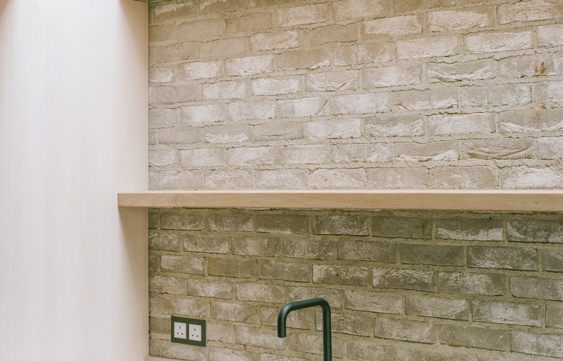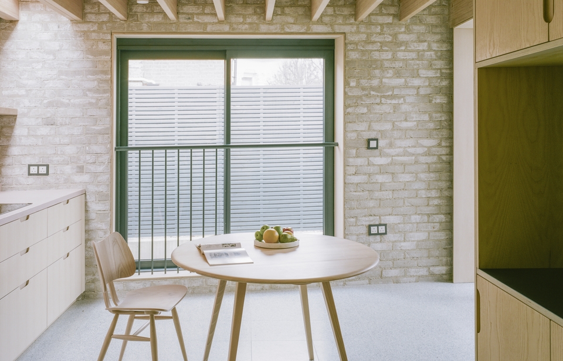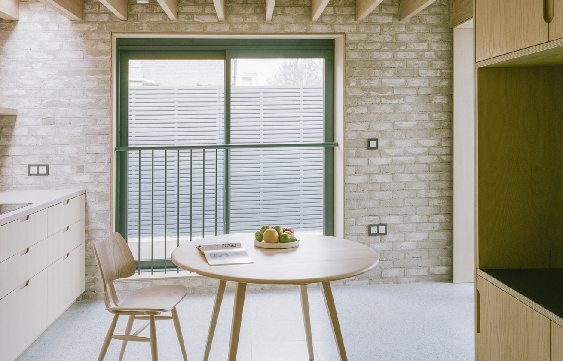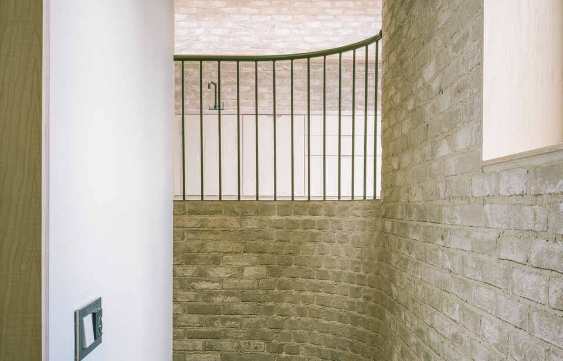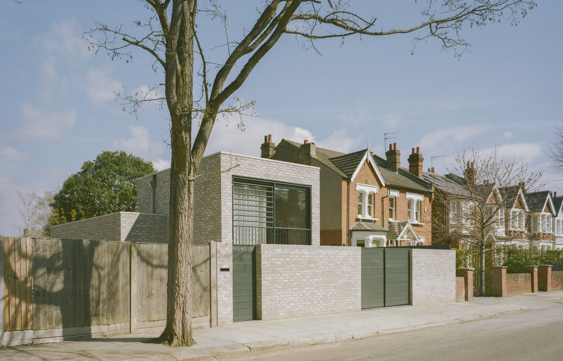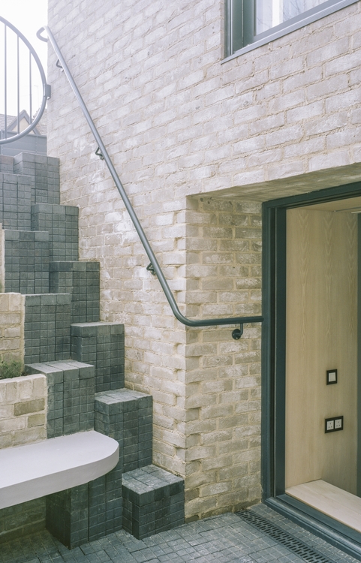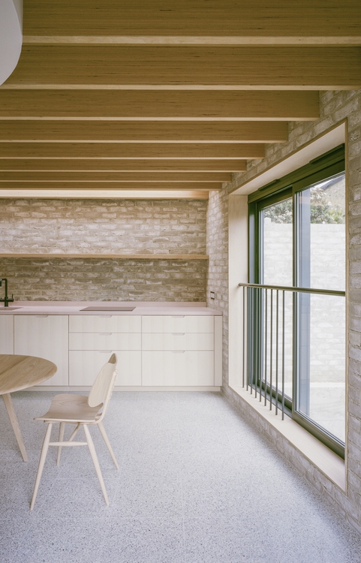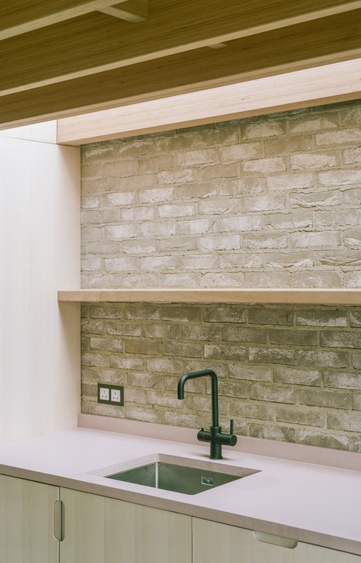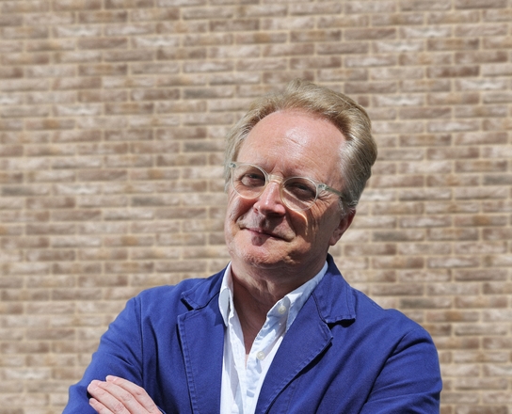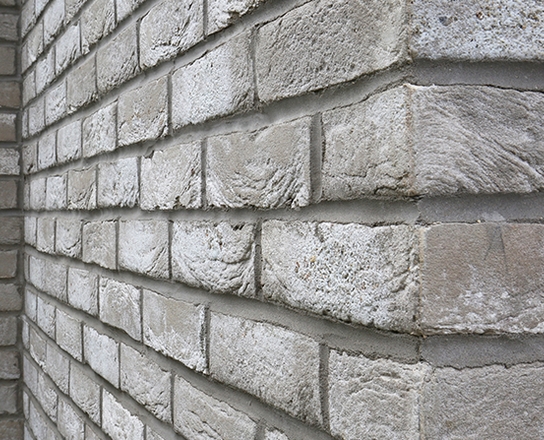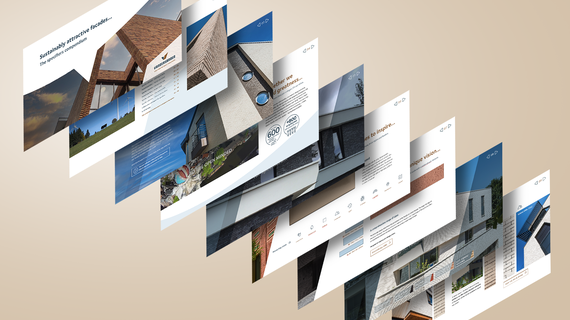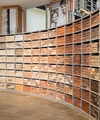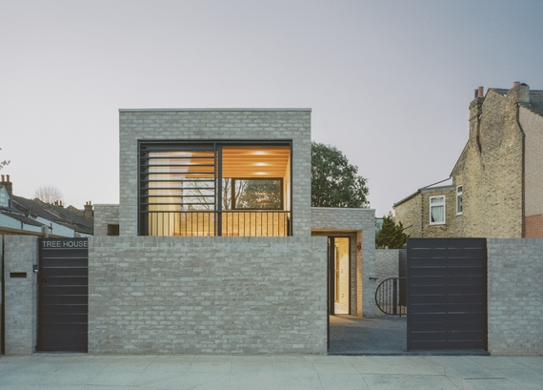
A vision for contemporary living realised
Located on a former garage site in a conservation area, The Tree House is an impressive contemporary home that stands assertively against the characterful and repetitive villas in the street. Extensive use is made of three principle materials to create a naturally appealing raw palette.
Hear from the mind behind The Tree House, Ealing, West London
We talk to Harry Reid, architect at Fletcher Crane Architects. We’ll find out how Tree House’s components are boldly deployed inside and outside for the texture, variation and interest they provide.

The load bearing Antro brickwork is exposed and flush-jointed with traditional lime mortar to create a unifying, almost monolithic appearance...
Describe the Tree House where you have specified Vandersanden?
Tree House is a new, contemporary home in Ealing, West London. We’ve created a two-bedroom property that stands out within the conservation area where it’s located. The design is read as an articulated series of volumes in a split-level arrangement of rooms around a central spine. We celebrate the texture, variation and interest of a raw palette of building materials in the scheme, principally black ash timber, tubular metalwork and multi-coloured Antro brick from Vandersanden.
What attracted you to the brand?
Vandersanden offers a significant range of these light multi-coloured bricks, both in white and grey hues which are very attractive for this type of project. We like the texture, the tones and the variety that the Antro brick gives us at Tree House,” says Harry Reid, Architect at Fletcher Crane Architects.
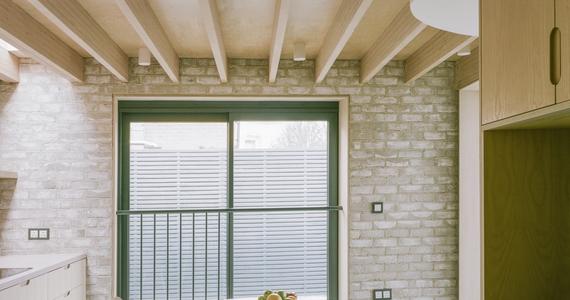
How does using Vandersanden brick fit with your design vision for Tree House?
The load bearing Antro brickwork is exposed and flush-jointed with traditional lime mortar to create a unifying, almost monolithic appearance. ‘Baubuche’ structural timber joists span the brick structure, while, in the basement, the in-situ concrete frame is left bare. The central staircase is encased in ash timber panelling which is set against more curved Antro brickwork and sharp metal balustrades. Outside a sunken planted courtyard is accessed using stepped Antro brick planters and a paddle stair constructed of black cobble setts.
How do you go about making the selection of the right Vandersanden brick for these projects?
Vandersanden offers a significant range of these light-coloured bricks, both in the whites and greys. That was a real advantage. They supplied us with a number of sample options for comparison and contrast, and we duly selected Antro as our brick of choice. We’re delighted with it, particularly in how it combines with the lime mortar, and other components at Tree House to create the overall feeling of an intimate yet generous home that’s filled with light and rich in materials.
What else appeals to you about Vandersanden?
We’re very interested in the innovations which Vandersanden is making, especially in connection with Coated Bricks to reduce gypsum efflorescence. We're also aware of the company’s commitment to make bricks zero-carbon over the coming decades which is interesting to follow.
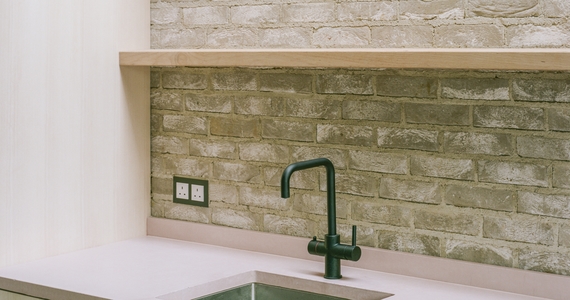
How would you sum up your experience with Vandersanden?
Vandersanden have been very useful and helpful in understanding the specification of the brick and being able to give us options to make an informed decision about the final aesthetic of the house. They have a great range of products, which we've been able to utilise on quite a number of projects.
For more information, go to Fletcher Crane Architects.
Photography by Lorenzo Zandri © 2021
Facing Brick used -
Antro 152A0
A picture may be worth a thousand words, but it doesn’t always give you the full story. Sometimes you just need to see it for yourself, hold it in your hand and feel the texture to be truly inspired.
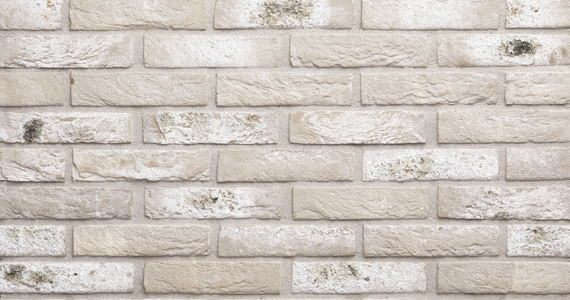
Project information
- Project – Tree House
- Location – Ealing, West London
- Architect/Developer – Fletcher Crane Architects
- Contractor – Project 1 Design and Build
- Photography – by Lorenzo Zandri © 2021
- Year of completion – 2021
- Bricks used – 65mm Antro
- Type of bonds used – Flush-jointed with traditional lime mortar
Hear from the minds behind other exciting projects
We love collaborating with architects, helping them to realise their design vision. Here is just a selection of some of our collaborations, where you will hear from the architects behind these beautiful, yet functional and inspiring projects. Discover even more collaborations on the link below.


