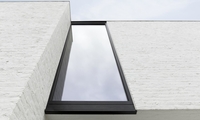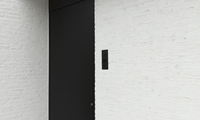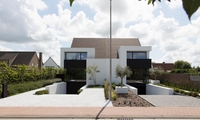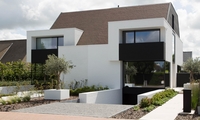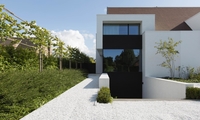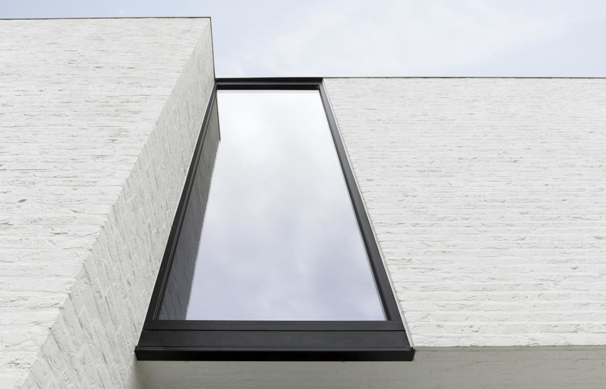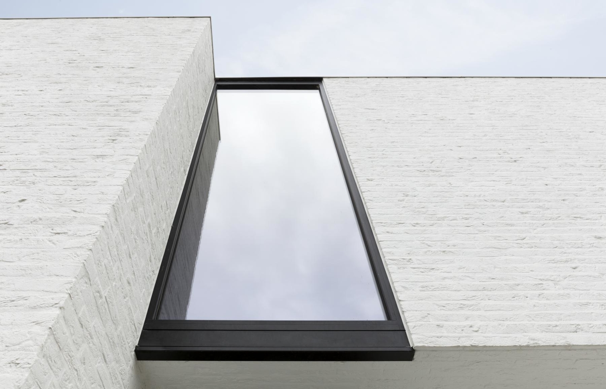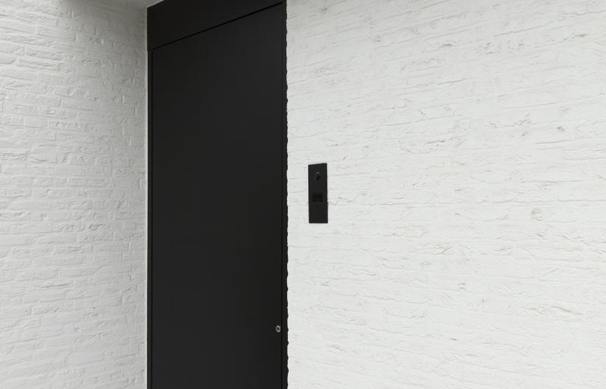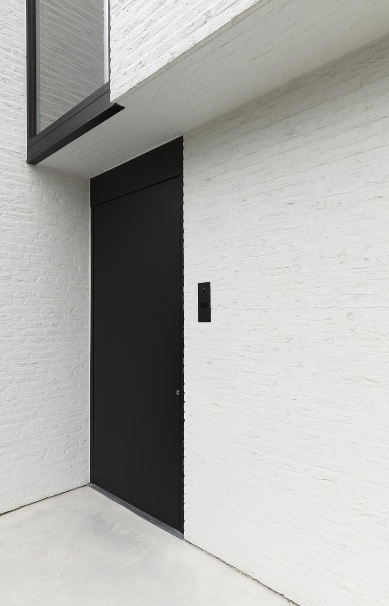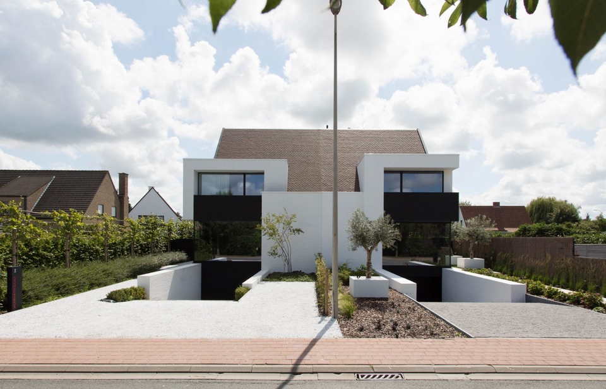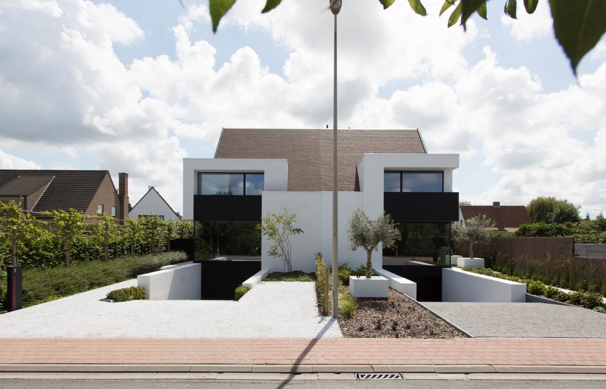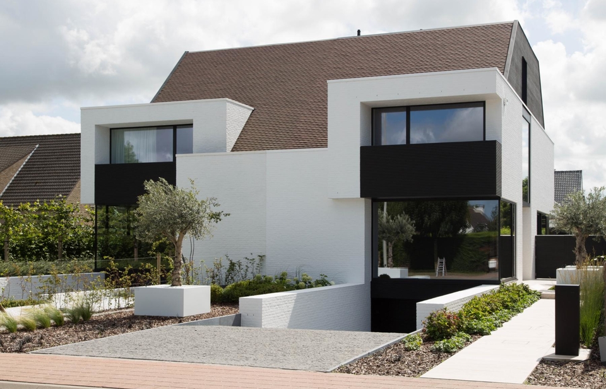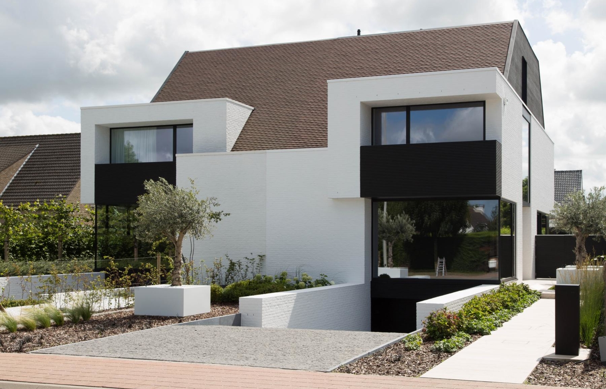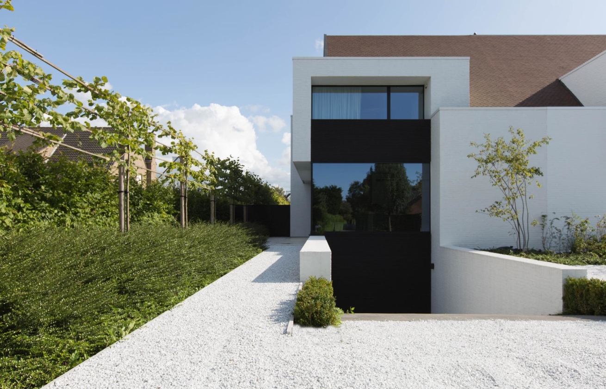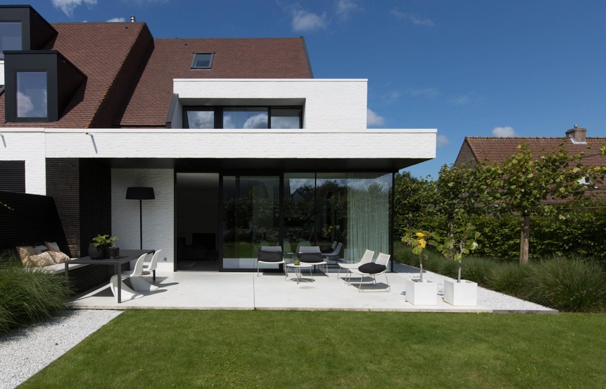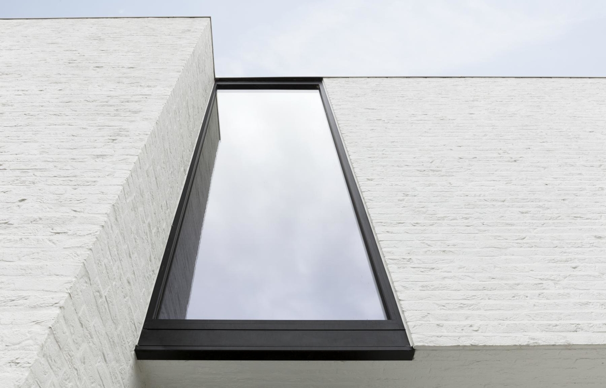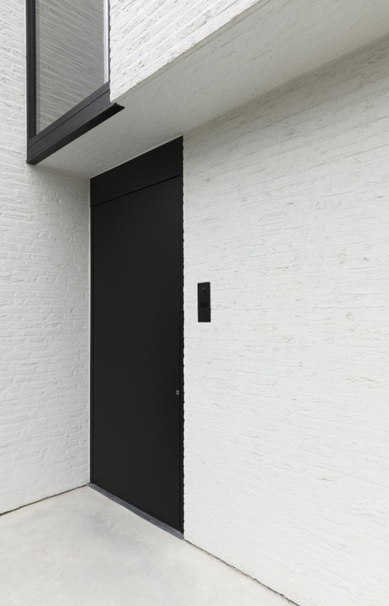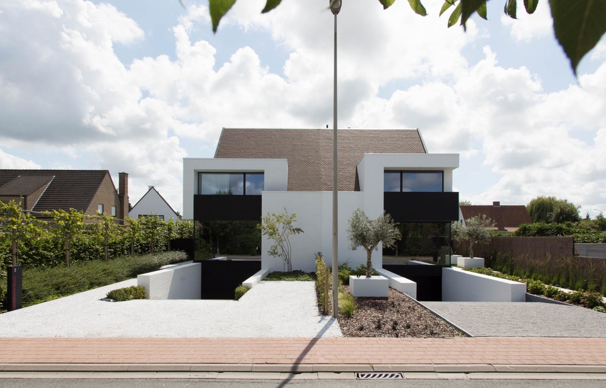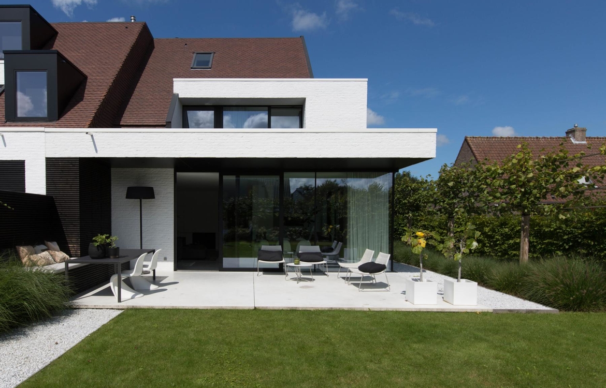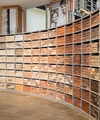Semi-detached buildings finished quickly and in detail with E-Board®
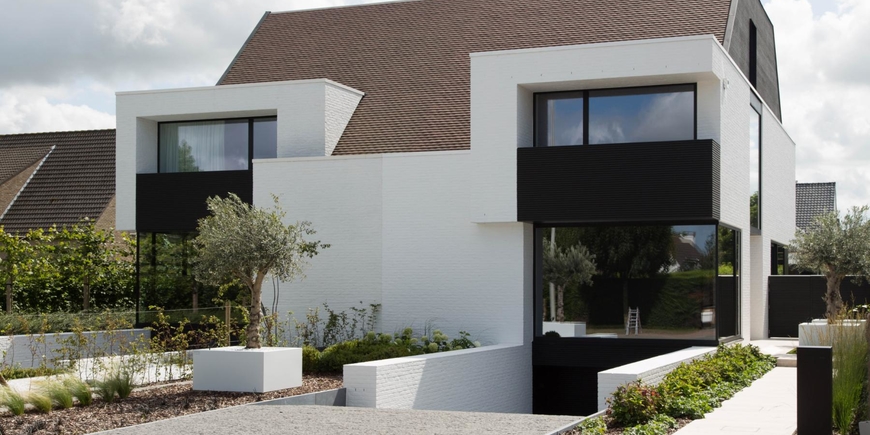
Wim Baekelandt and Sylvie De Baets from Architektenburo make no secret of their support for Le Corbusier. He argues that people need space, light, and order as much as they need bread and a place to sleep. Their designs breathe that space, that light, and that order, all of which feature prominently in their pièce de résistance – their own home and design studio in Knokke-Heist, with high ceilings, lots of glass, and clean lines.
Speed and simplicity of insulation were critical
Wim tells us how the construction of the semi-detached building was largely helped by the E-Board® façade panel: ‘We had to build very quickly in 2014, so we used aerated concrete to quickly install the windows and then move in. We gained a lot of time by doing that. Having to factor in facing bricks, insulation, and joints would add another two or three months to the project. At that time, we chose to use the E-Board façade system. We started building in March 2014 and had moved by 1 January 2015. Although the house wasn’t finished, it was habitable. Of course, this isn’t the conventional way to build a home.’
The design is a collaboration between Sylvie and Wim, and it was their first time working with E-Board. ‘We chose the system because of the options it offered in terms of details. For instance, even at the entrance, we could easily finish the soffit with brick. You wouldn’t think about laying full stone in this area, but the E-Board façade panel means you can do just that. Another thing you have to consider nowadays is comprehensive insulation, including for corners and windows, otherwise there’s a risk of condensation and cold bridges. That’s the great thing about the system, it makes everything really simple.’ He also has some good advice for future users: ‘Bear in mind that the scaffolding around the property might need to stay in place for a bit longer. Pay close attention to finishes on corner sections where two brick slips meet.
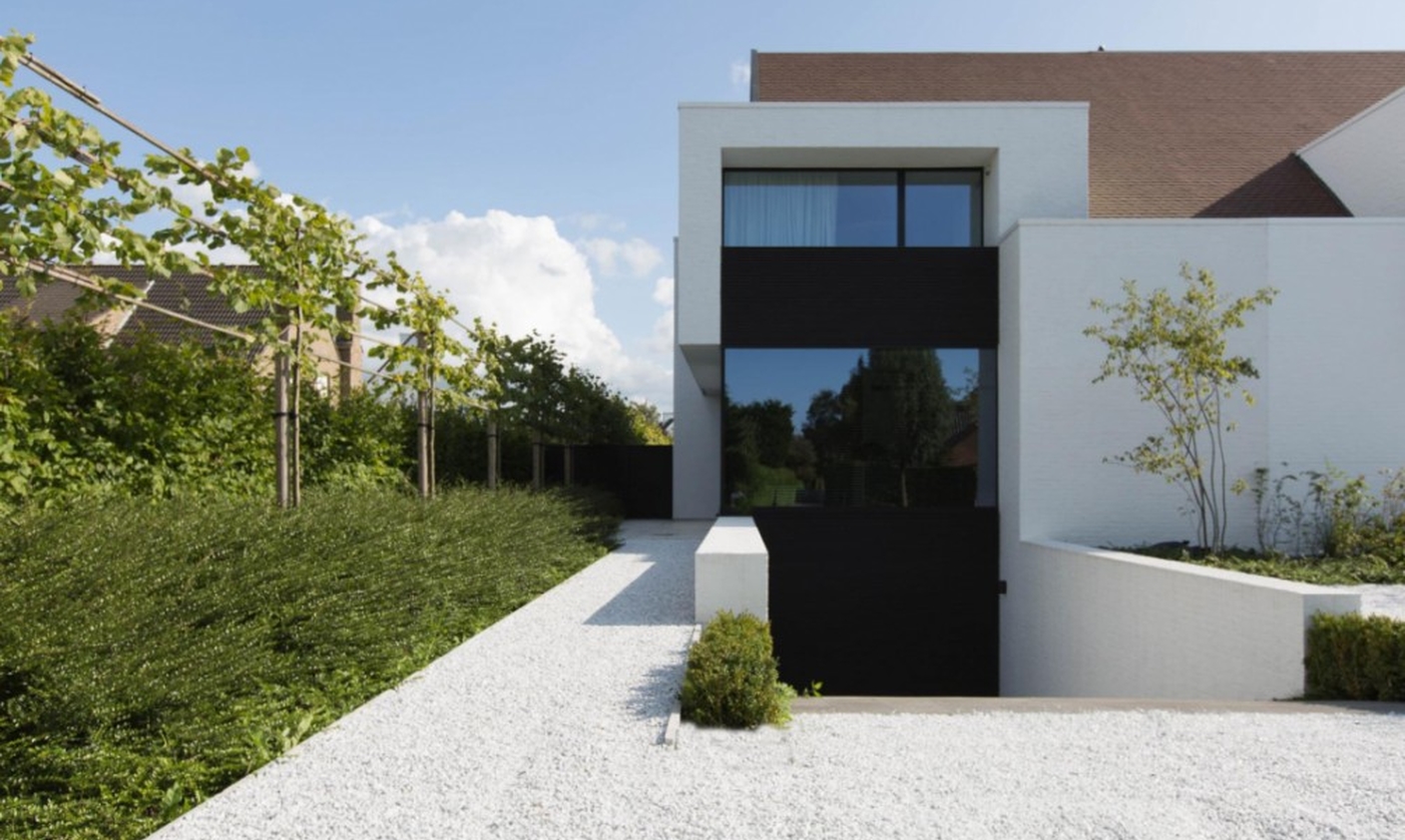
We had to build very quickly, so we used aerated concrete to quickly install the windows and then move in.
A nice contrast between dark wood and white brick slips
The couple had the brick slips painted white at a later date. Sylvie shows us the result. ‘It contrasts nicely with the dark wooden slats we used, like in the canopy above the terrace. We were one of the first people to choose this option; it hadn’t been used before in our area. There have been many copies of this combination of white with dark wood. The white shows a relief of brick slips next to wooden slats. It’s much nicer than a wide line of complete brick.’
Painting the brick slips was a conscious decision, explains Wim, ‘Plaster’s too flat – it doesn’t have enough body. This hand-form brick introduces some movement.’ Sylvie adds, ‘They’re just minor details, but they do add a little bit extra, something distinctive. We could’ve left the brick bare, but we wanted it the way we have it now. It’s timeless yet modern. And lots of people like it!’
Insulated and renovated within a few weeks
Wim had used the E-Board® façade panel for renovation projects in particular, ‘It’s very easy to use, so it's perfect for these projects. You leave the house intact and put insulation and brick slips around it. Within a few weeks, it’s insulated and renovated. It’s also a practical solution for new-build. We’re now also working on other projects, and we’ll certainly consider the E-Board façade system for renovations. It’s a slightly more novel way of building. I think that people here in West Flanders are fairly conservative. Working with aerated concrete and E-board façade insulation is not commonplace here yet.’ Sylvie adds, ‘Wim’s a bit more technical than I am. I asked him what led him to prefer this method. I didn't understand why we couldn't just do a “normal” construction. But we’d definitely build like this again. I just wasn’t familiar with the system and was afraid it would go wrong.’
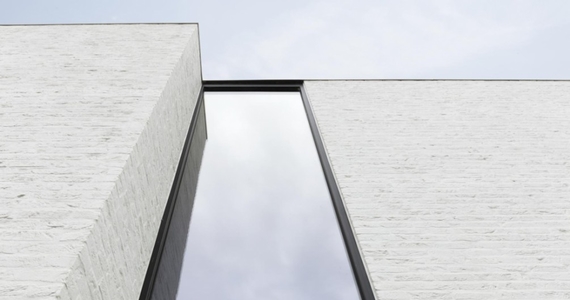
The system is simple, even when it comes to details
The contractor was also new to the method, says Wim. ‘He hadn’t worked with the E-Board® façade panel before. We also had a visit from a Vandersanden representative, who I joined on a visit to the building site. This is a really valuable experience if you’re new to the system. You get to see how everything is glued and mechanically fixed, in the right way, and how the bricks are laid in the glue properly. Vandersanden also has clips to show you how to do this. Once you get the hang of it, it all goes very smoothly. You take one brick slip at a time – just like laying bricks, only faster. The system is simple, even when it comes to the details.’
Wim says that this makes it easier to rectify faults. ‘I had to make the wall a bit thicker in one place as a mistake by our structural contractor meant the window jutted out a little bit over the Ytong. But the system is flexible. We needed fix a few centimetres, and that was easily done by thickening the insulation. And that was the job done.’
Product information
- Architect: ArchitektenBuro, Knokke-Heist
- Brick slip: painted
- Façade system: E-Board
- Brickwork pattern: half-brick pattern
Everything you need to know about E-Board®
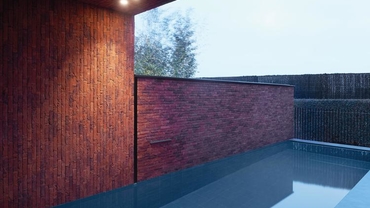
Applications
Applications of E-Board® This facade system may be perfect for your project. Have a look and be inspired.
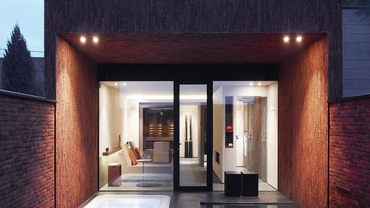
Why E-Board®?
E-Board is an insulation and facade finishing in a single system. Go for quality and sustainability.
Discover the endless benefits of this facade system.
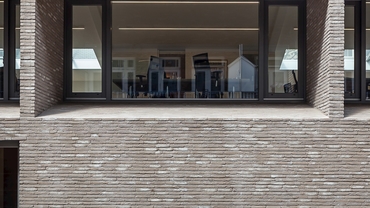
E-Board® for new-build
The rules on new-builds and facade insulation are become increasingly stringent. The slender construction method with the E-Board facade system provides a solution.


