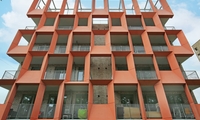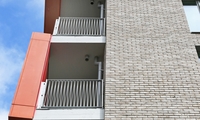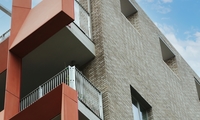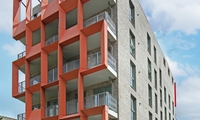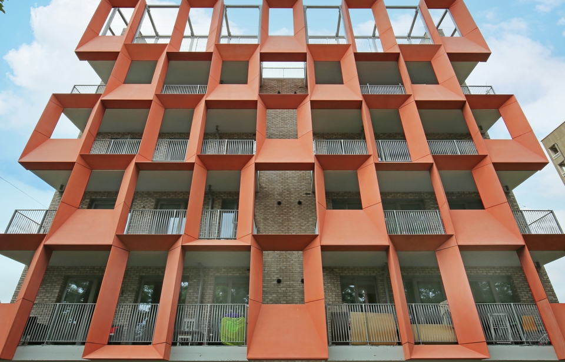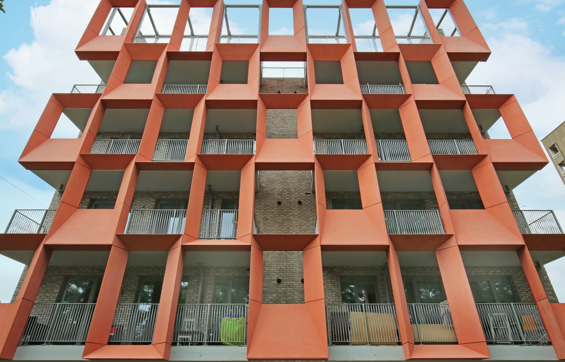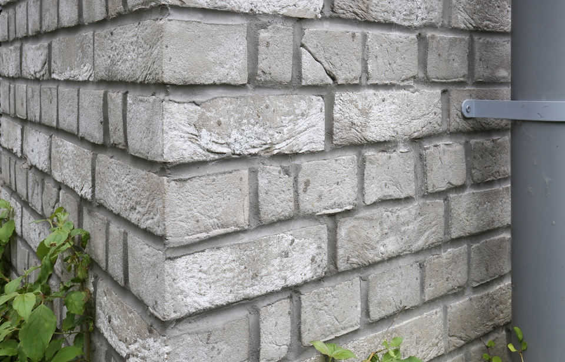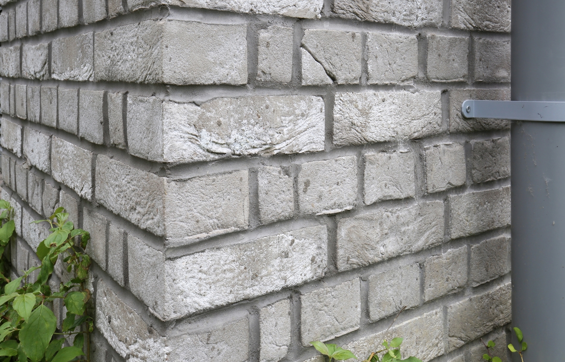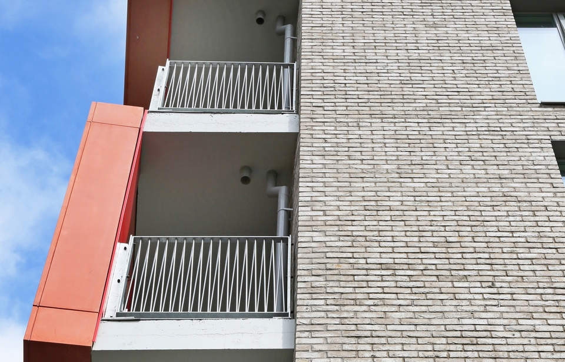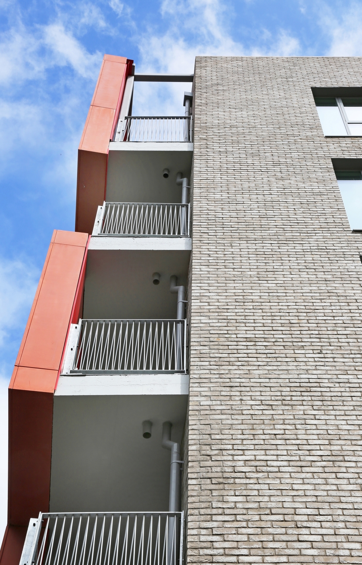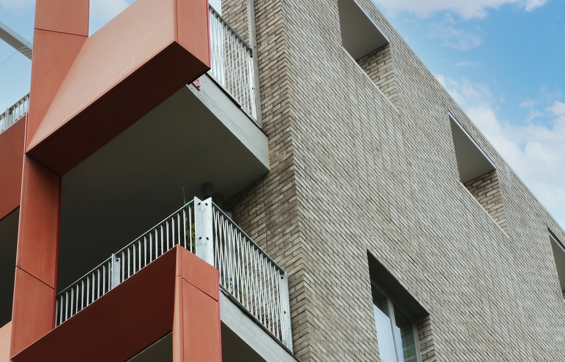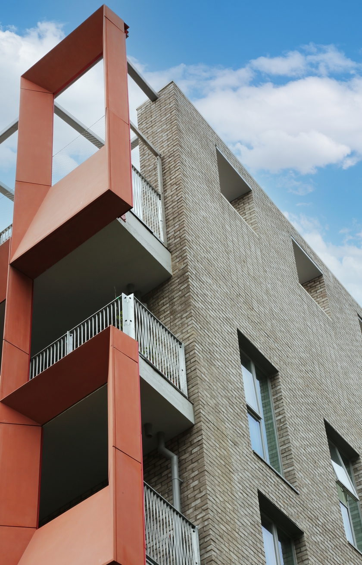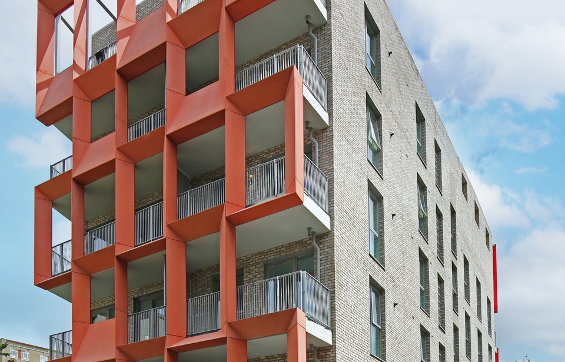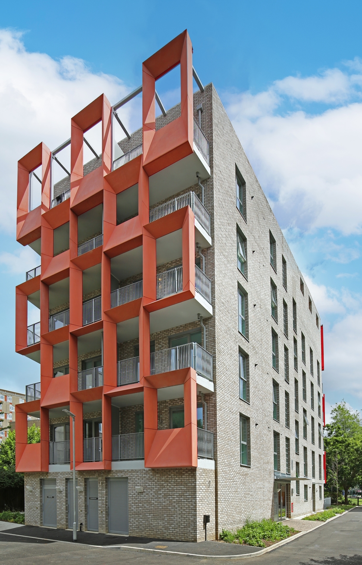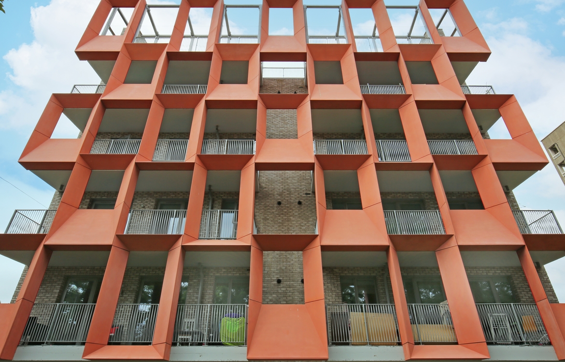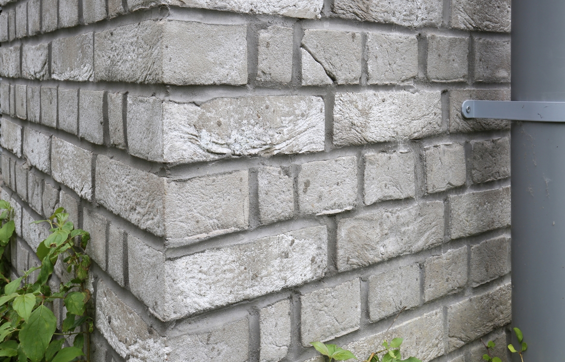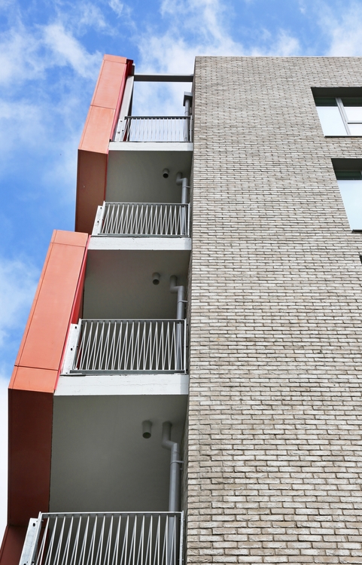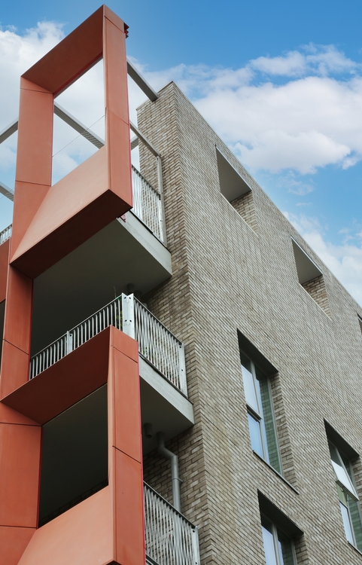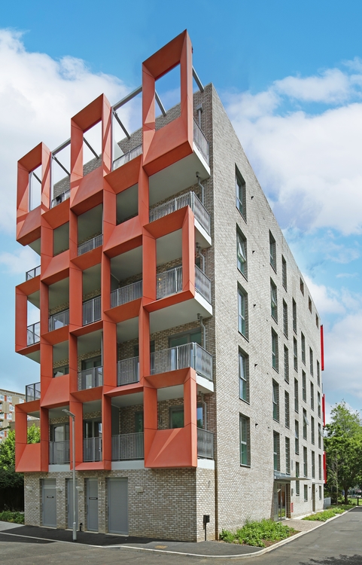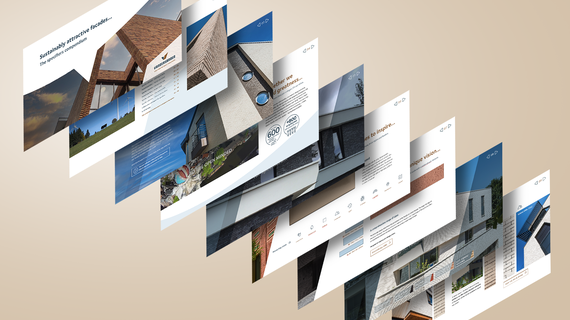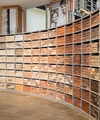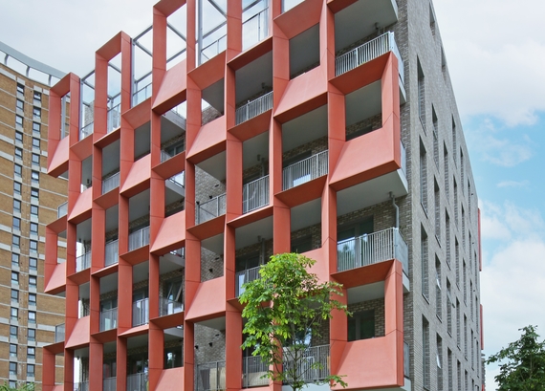
A vision for affordable housing realised
Orwell house is a brand-new affordable housing development nestled amid an historic residential estate in bustling Bethnal Green, Tower Hamlets. It’s sympathetic, yet radical design is adaptable to the ever-changing needs of modern family life and demonstrates a potential avenue in overcoming the housing shortage.
Hear from the minds, behind Orwell House, Tower Hamlets
We talk to Bell Phillips Architects. We’ll get their ideas behind brick selection, sympathetically integrating a new development into an historic estate as well as their thoughts on overcoming the affordable housing shortage.
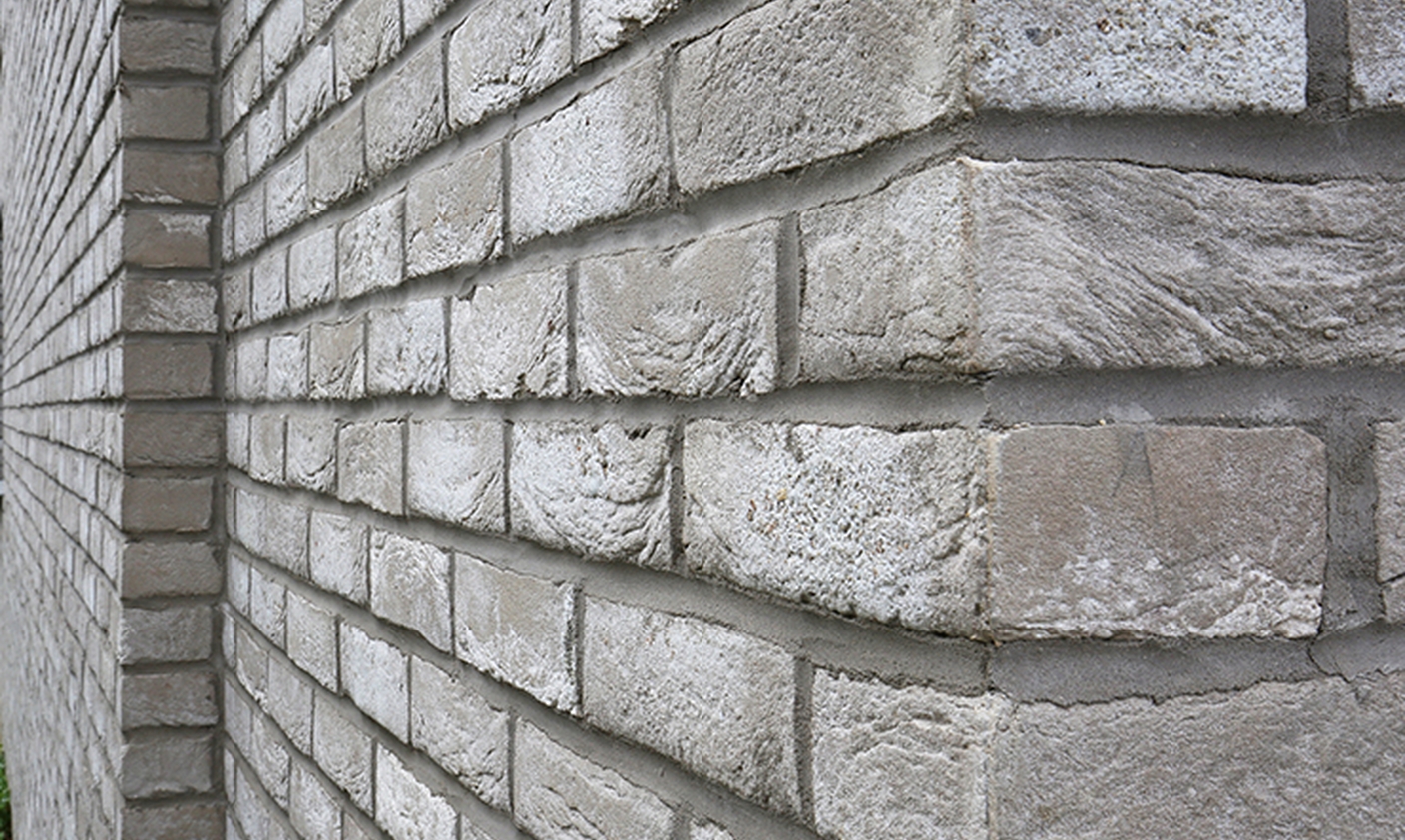
“The textured bricks are key to establishing an interplay between Orwell House and the Berthold Lubetkin designed historic estate…”
Describe this project in your own words
Orwell House is a new affordable housing development in Bethnal Green for London Borough of Tower Hamlets, forming part of the Berthold Lubetkin-designed Dorset Estate, originally constructed in the 1950’s and 1960’s.
The balconies and roof terrace look out across Ravenscroft Park and are screened with pink, glass-reinforced concrete (GRC) panels in a chequerboard pattern echoing the design of the original estate blocks. The main wedge-shaped volume of the building is formed in Vandersanden’s textured and multi-toned grey brick.
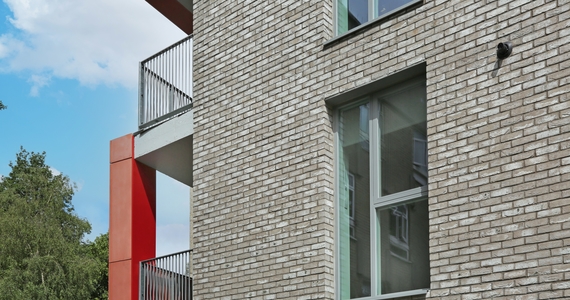
Why did you choose Vandersanden for this project?
Orwell House aims to introduce character to the streetscape with a joyful, contemporary take on the motifs and colours of the estate. The grey bricks were chosen to offer a subtle backdrop to the panels of pink glass-reinforced concrete.
The textured bricks are key to establishing an interplay between the old parts of the historic Dorset Estate designed by Berthold Lubetkin and the new addition by Bell Phillips Architects.
How did you make your selection?
We viewed a range of samples which were supplied quickly by Vandersanden before finally selecting Antro. From a distance, the brick needed to provide a contrasting neutral base against which the pattern of the panels could be read and when viewed up close, to provide visual interest, especially to the otherwise unadorned north and south elevations.
How would you sum up the project?
The dual-aspect homes at Orwell House are generously proportioned and designed to provide excellent thermal comfort, ventilation and natural light. By paying close attention to the needs of modern families, we have designed homes that are highly usable and can be adapted to suit the changing needs of families and individuals. This scheme demonstrates that small sites that are currently underutilised can be built on to provide much-needed housing.
Thanks to Bell Philips Architects, for taking the time to talk to us and of course for choosing Antro by Vandersanden for your project.
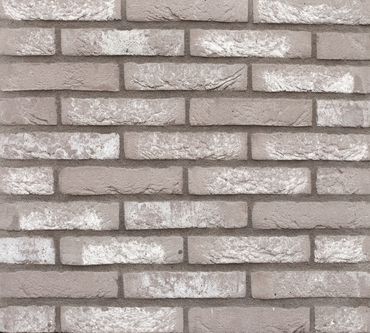
Facing brick used:
Antro 152A0
A picture may be worth a thousand words, but it doesn’t always give you the full story. Sometimes you just need to see it for yourself, hold it in your hand and feel the texture to be truly inspired.
Project information
- Project - Residential
- Location - Orwell House, London
- Architect - Bell Phillips Architects
- Contractor - Bouygyes UK
- Brick used - Antro uncoated
- Type of bonds - Stacked bonds
- Year of completion - 2020
Hear from the minds
behind other exciting projects
We love collaborating with architects, that’s why we will be adding recently completed projects, in which we will hear from the architects behind these beautiful, yet functional buildings.


