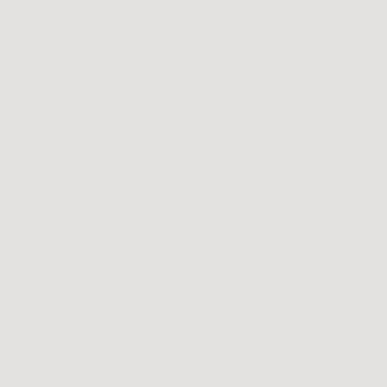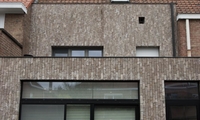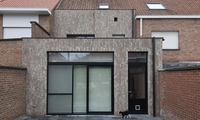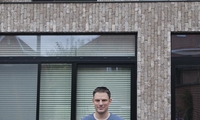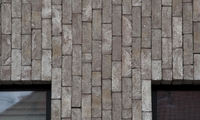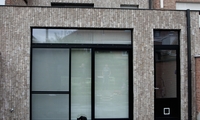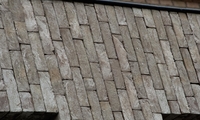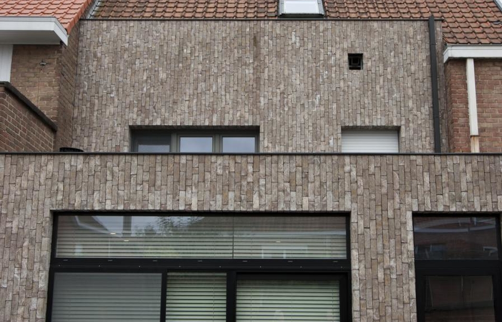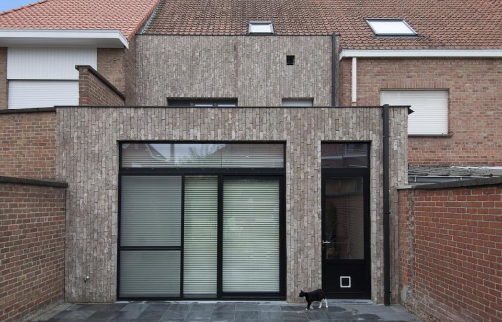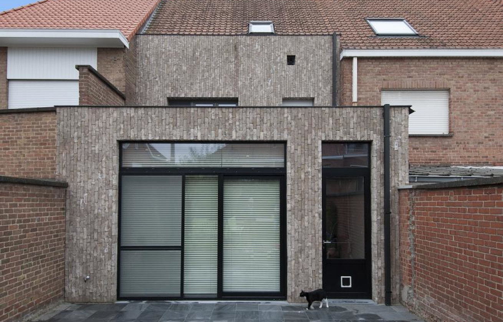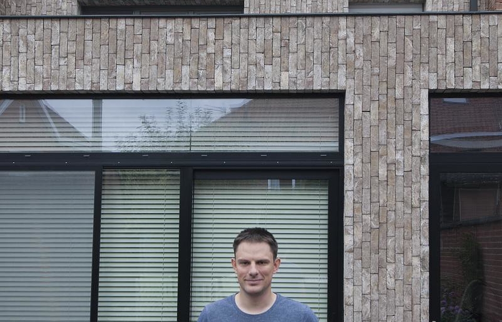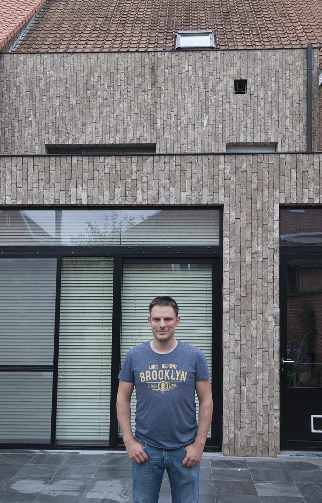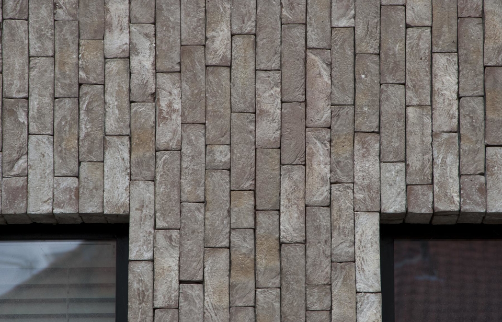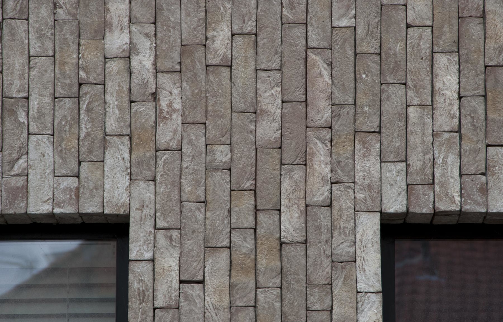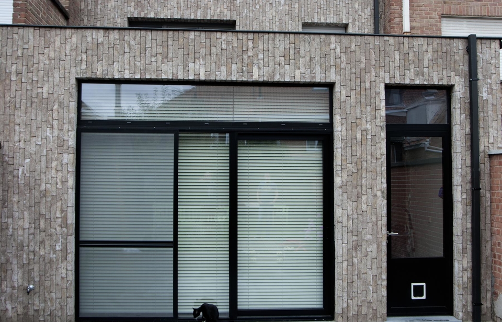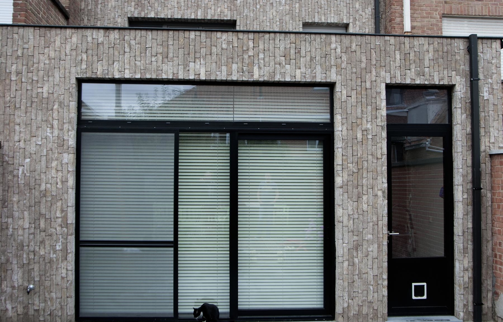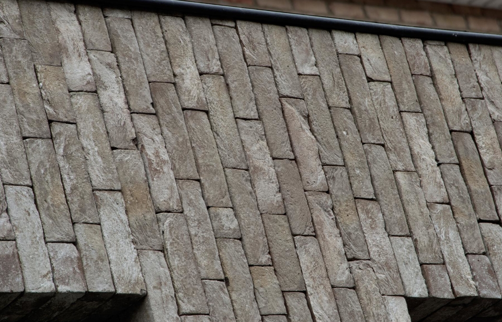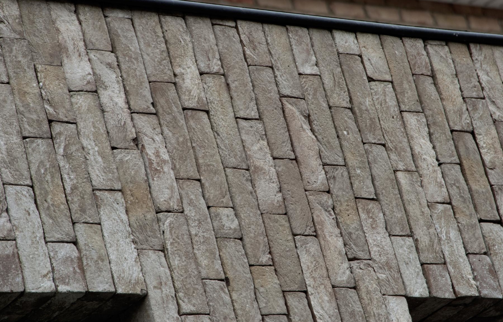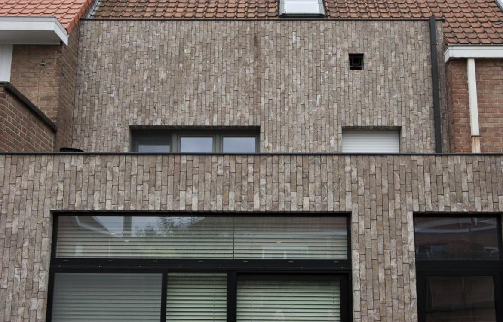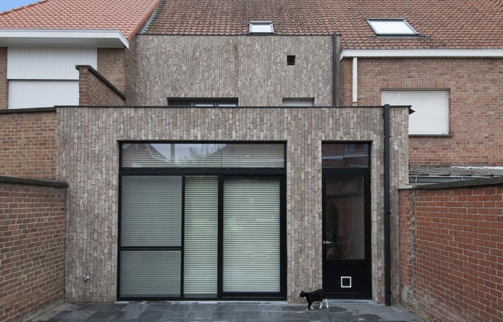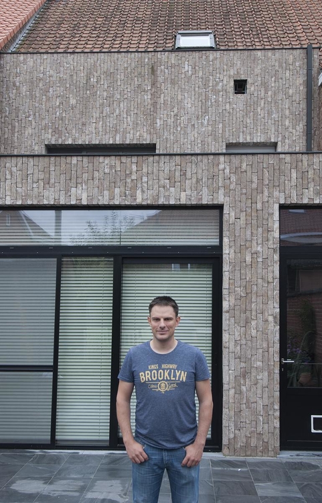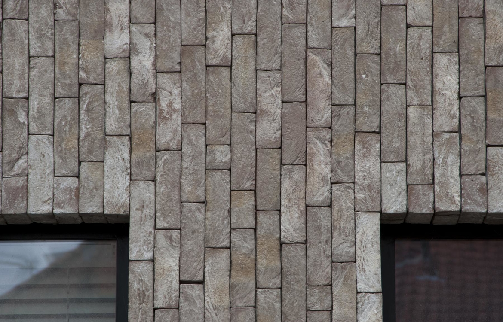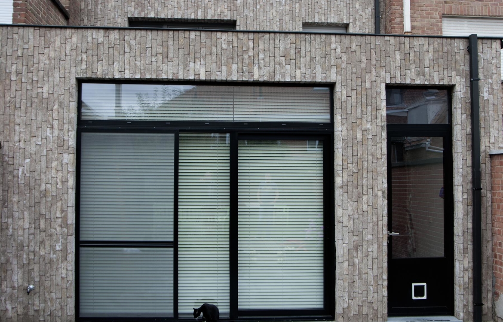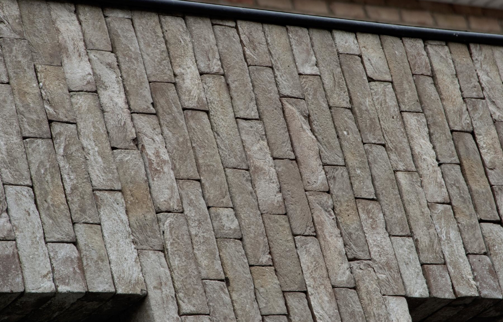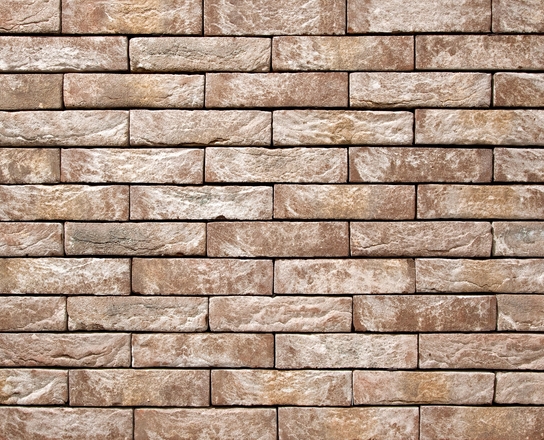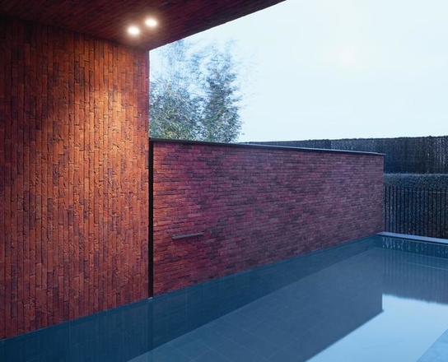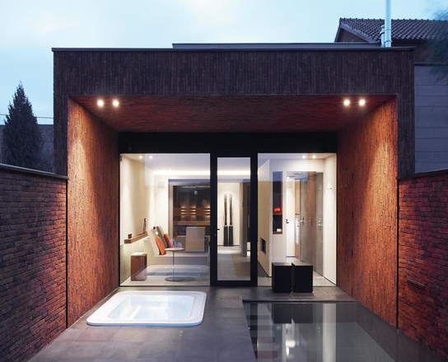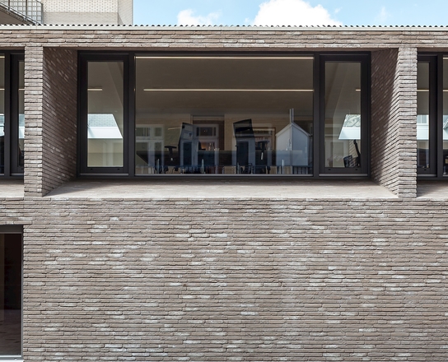Vertically laid brick slips make rear facades appear wider (BE)
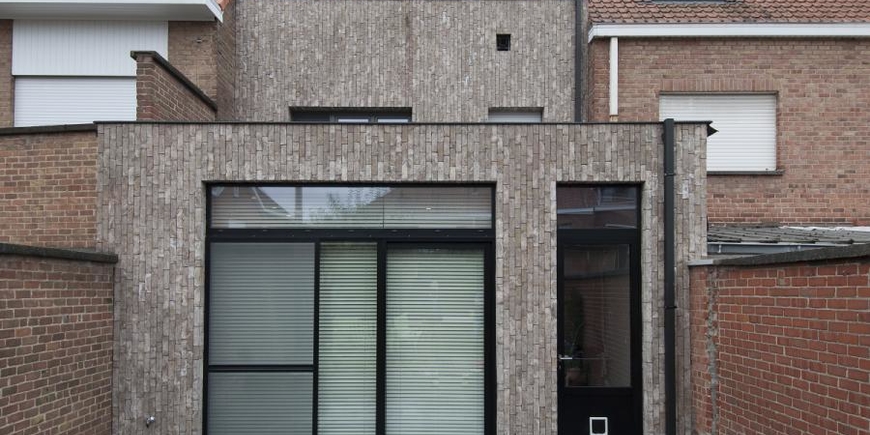
Architect Loran Vincke was responsible for designing a new rear façade for an existing building in Kortrijk, Belgium. He decided to opt for the E-Board® facade system finished with ‘Anicius’ brick. This 6.2 metres wide home is sandwiched between two neighbours. To make the building seem wider to the eye, Loran decided on a vertical brickwork pattern with brick slips.
Innovative but with a traditional look
With an E-Board facade system finish, the building now has the traditional look of full brick. What prompted the architect to use E-Board? ‘The E-Board facade panel allows you to lay brick slips in a vertical configuration. The windows had been replaced and we had no need to dismantle any of the existing volume. What’s more, E-Board is a budget-friendly solution. But there was also a practical benefit to it in that the client was able to stay in the house while the work was being carried out.’
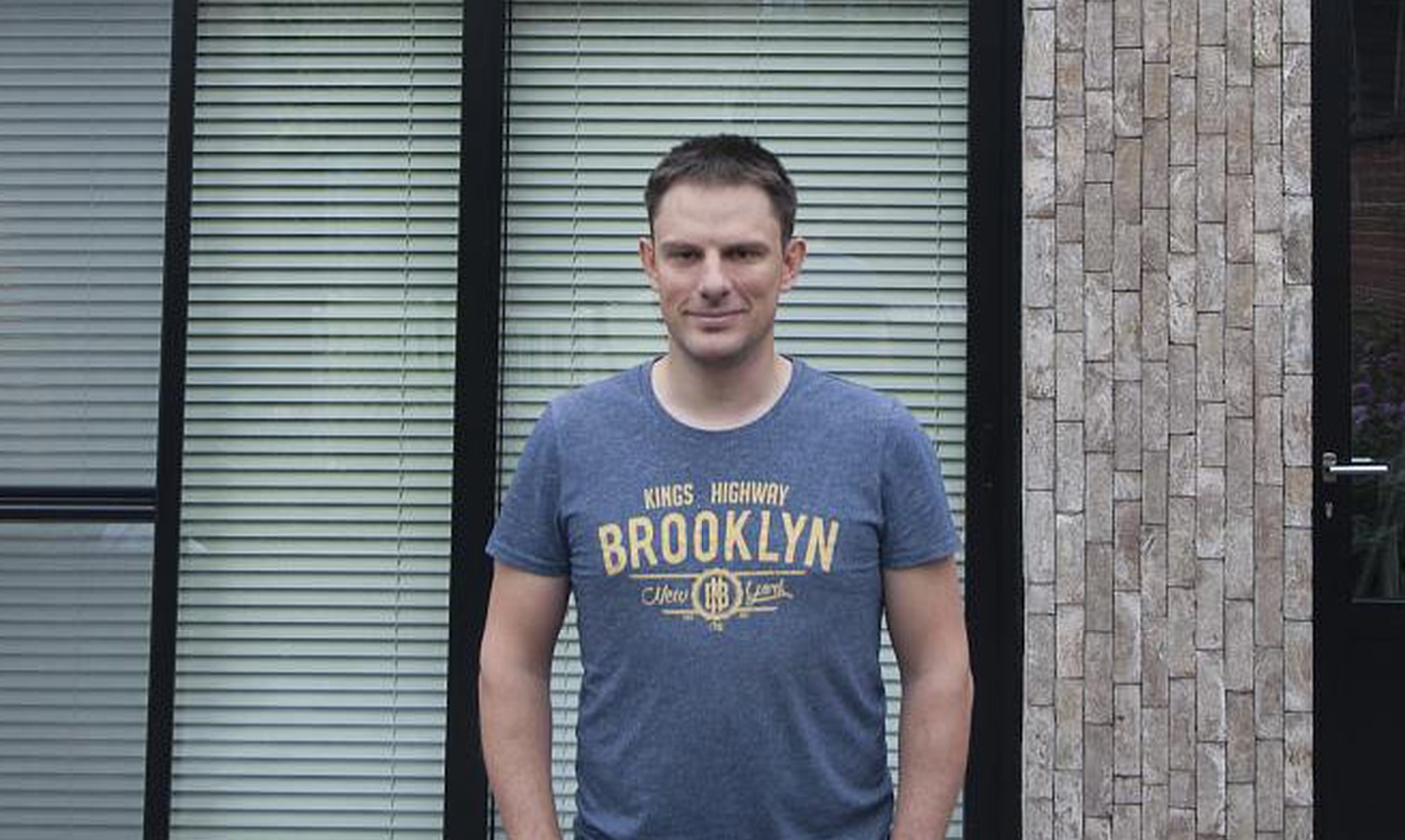
The vertical seams have a widening effect and using brick slips meant that we could have a vertical pattern. No contractor would want to do that with traditional brickwork.
A dynamic facade pattern in an inverted world
Architect Vincke: ‘The look of the “Anicius” brick strongly depends on the light exposure – the brick slip is not static but varies according to the position of the sun. So, if you have grey light shining on the slips, they will have a greyer look. With white light, the brick slips will appear lighter. This adds an extra dynamic.’ The vertical pattern really helps to emphasize the window frames. Corner sole slips are usually placed on the top as a finish, but here they were added to the side. The corner slips were positioned irregularly along the top of the window. The seamless installation gives the rear façade a rougher-looking appearance.
No joints and a minimalist finish along the roof edge
The architect explains, ‘I’m not really an advocate of joints. Expressed irreverently, they can often do damage to a brick façade. With a thick 2 cm joint, the colour, texture, and appearance of many projects are often determined by the colour of the joint.’
A striking detail is the minimalist finish on the roof edge. The architect would want this to stand out as little as possible in the overall facade surface. Mission complete. The roof edge profile has as an overhang of just 1.5 cm. ‘The idea was to have a thin black line for the roof finish,’ explains the architect. By using internal wall insulation, it was possible to fully incorporate the gutter into the thickness of the insulation. A few clever architectural interventions helped to turn this existing rear facade into a new and modern facade.
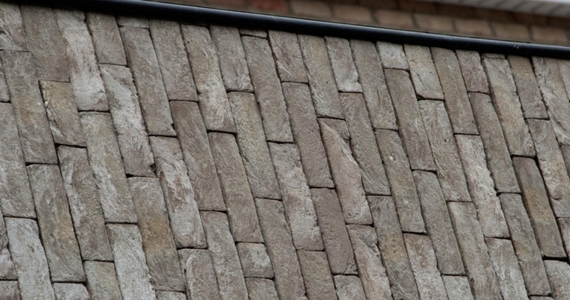
Product information
- Architect: Loran Vincke, Maldegem
- Contractor: Mabrick
- Brick slips: Anicius
- Façade system: E-Board
- Brickwork pattern: Vertical brickwork pattern

