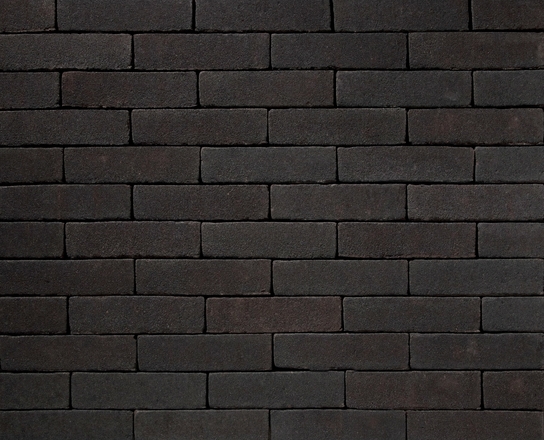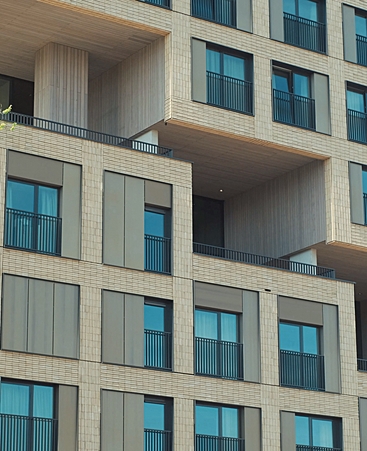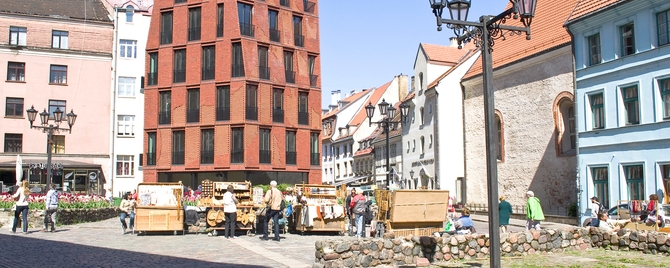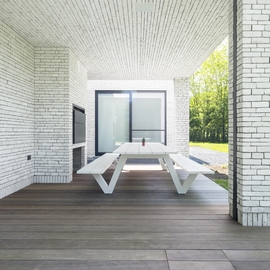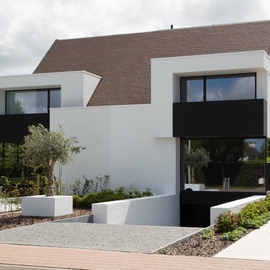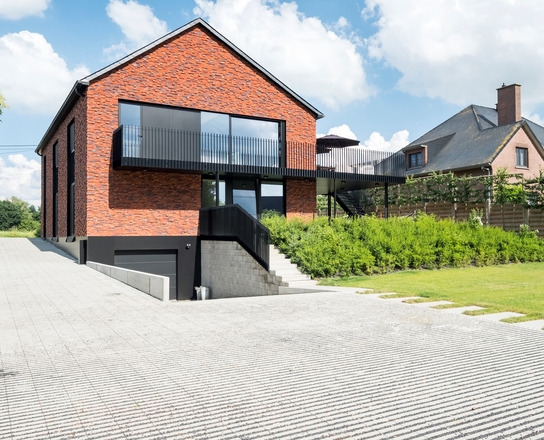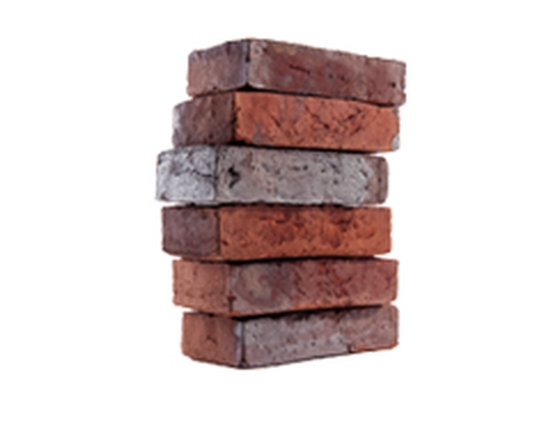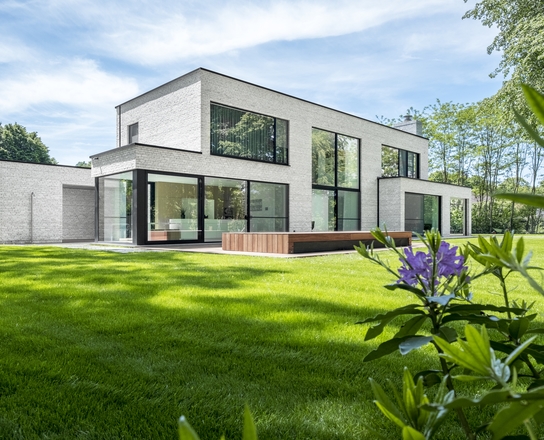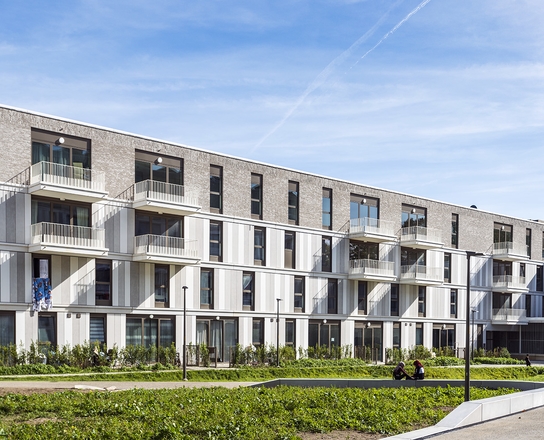A natural facade with brick and cedar wood
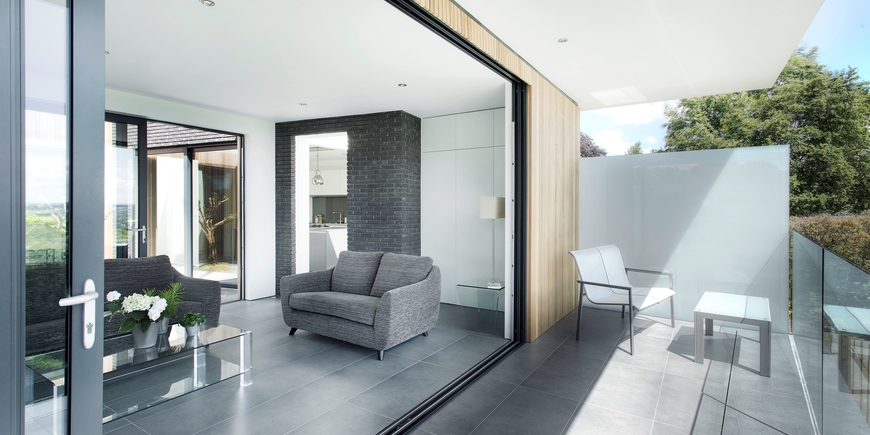
In 2011, a British couple asked their architect to draw up plans for a new home. Following a death in the family, the couple were eager to make a fresh start in a modern home. Discover the story behind the architect’s choice of materials.
A new home for a fresh start
The home is built in an outstanding location with views over the beautiful, rural landscape around the city of Winchester. The architect opted for an upside-down style, turning the typical layout on its head and putting the bedrooms on the ground floor, and the living areas on the first floor.
A modern home in a rural setting
The house contrasts with other homes in the area – a flat, overhanging roof and a darker facade, partly clad in cedar. The architect chose the Morvan brick from Vandersanden for the external facade and the interior.
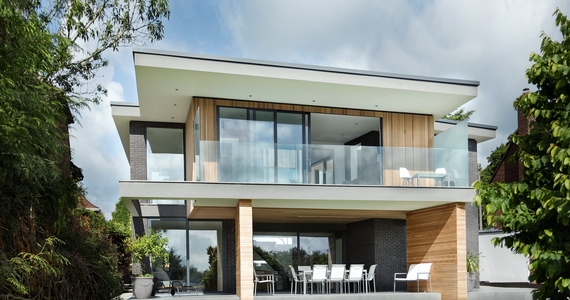
The concept behind the home – nature, light, and air.
The basis for the concept is the three Ns – nature, natural light, and natural air. The shape is determined by the four adjacent spaces. The area in the centre is has been transformed into a zen garden with an olive tree at its heart. The architect took the principle of the three Ns a step further based on this very simple layout.
We have long known that keeping in touch with Mother Nature is good for mind, body, and soul. And this home is really at one with nature thanks to three outstanding views of the South Downs National Park. These panoramas have helped the couple to look to the future. At the same time, the internal garden provides space for calm and contemplation. The home has been given the name ‘Four Views’ to reflect the four different views that it offers.
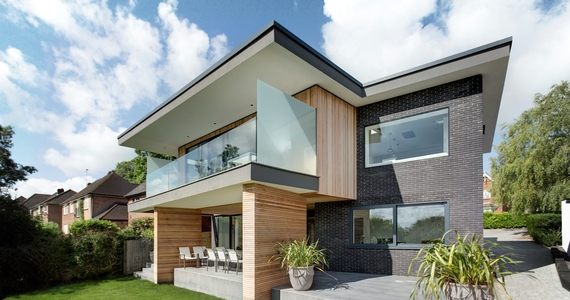
A black brick
combined with natural materials
The glass panels, roof, and open central garden afford the entire upper floor ample natural light, thus emphasising the spacious nature of the building. Large sliding windows on the first floor and around the internal garden provide ample natural ventilation and a good supply of fresh air.
The architect deliberately chose simple, natural materials such as brick and cedar, which arouse a feeling of calm. The darker brick, Vandersanden Morvan, dovetails perfectly with the concept behind the project. The cedar wood adds a cocooning effect to the overall concept, both indoors and out. Plus, the subtle smell of wood helps to boost the sense of calm.
Project information
- Architect: AR Design Studio
- Location: Winchester, Hampshire, UK
- Facing brick: Morvan
- Nominated for the Brick Awards 2014 and the Built It Awards 2014
- Winner of Built It Awards 2014: Best Masonry Home
- Winner The Sunday Times British Homes Award 2014
- Photos: with thanks to AR Design Studio


