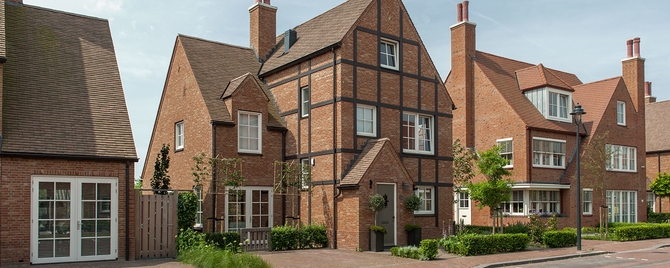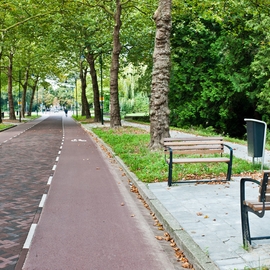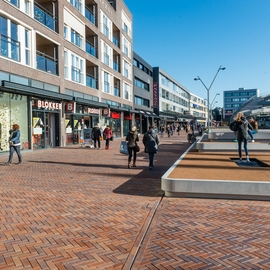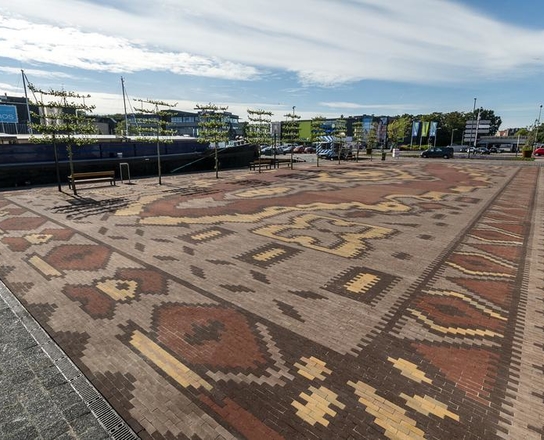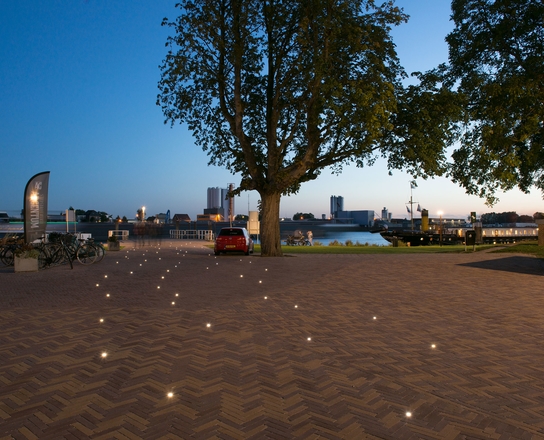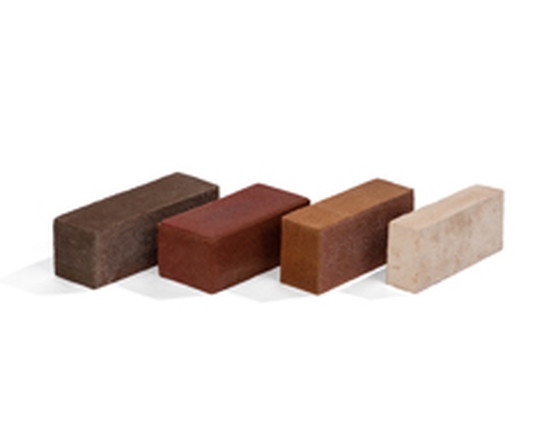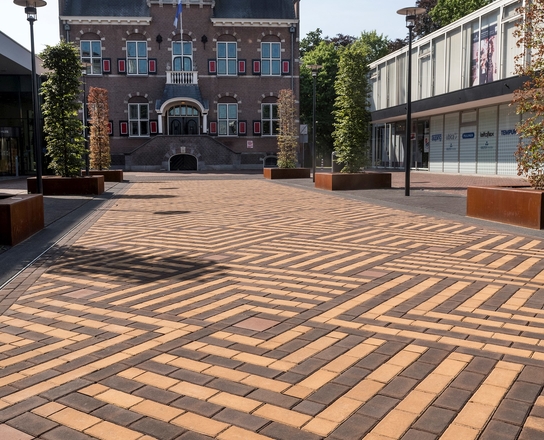English residential area in Hoofddorp (NL)
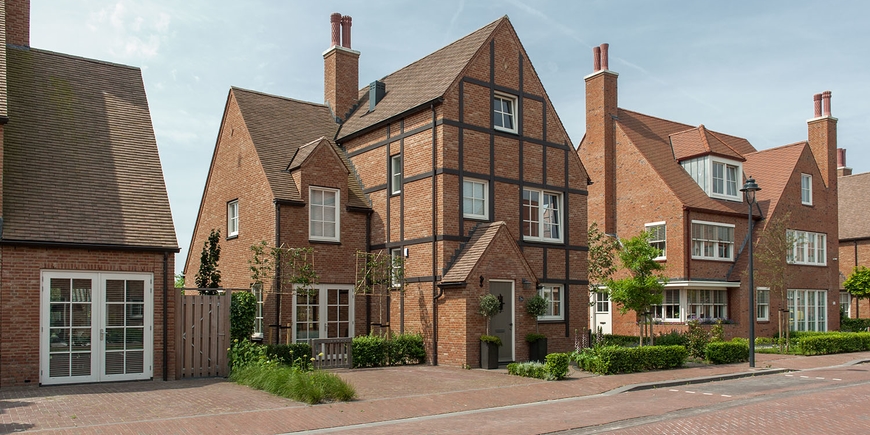
In the south of Hoofddorp lies Tudorpark, a residential quarter with a unique look. The project was developed in keeping with the characteristic English Tudor architectural style. Landscape architect and urban planner Martine van Vliet developed the plan.
City architect Fred Kaay wanted something different for this project. Something English, romantic, with flowing lines.
Tudor style with flowing lines and many ornaments
Urban planners and architects often opt for straight lines when designing ‘polder districts'. Yet, in Tudorpark straight lines are seldom seen. ‘City architect Fred Kaay wanted something different for this project,’ says van Vliet. ’Something English, romantic, and with flowing lines. In consultation with the city, we chose the Tudor style.’ This architectural style originated during the reign of the English Tudor royal family from 1486 to 1603. The style is characterised by the many ornaments in the brickwork, such as arches, stepped gables, and pinnacles. The houses have steep roofs with flat tiles, windows with glazing bars, and striking chimneys with characteristic chimney pots.
Green public space with pavers and flagstones
Van Vliet prepared himself well for this commission: ‘Normally I do my research independently, but for this project I went on an excursion to England with the architects. There we found many beautiful neighbourhoods, estates, and villages that greatly inspired us to develop a warm, English atmosphere in Hoofddorp as well.’ This doesn't rest solely in the architectural style of the houses; the design of the public spaces plays an important role too.
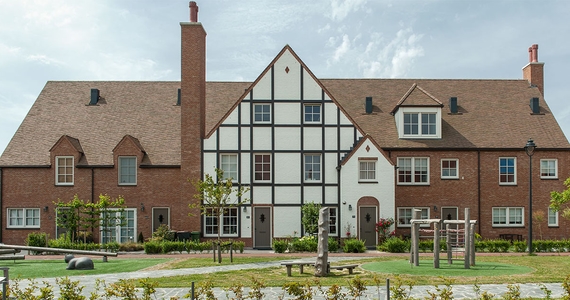
Pavers and flagstones
Van Vliet: ‘For example, we not only use pavers but flagstones too. That's something you don't often see in a new-build project. We've created various squares and green spaces and established themes in the plantings to make it recognisable. A spacious layout of greenery and water fits well with Tudor, especially in combination with the timber trellises and stone bridges as eye-catchers.’
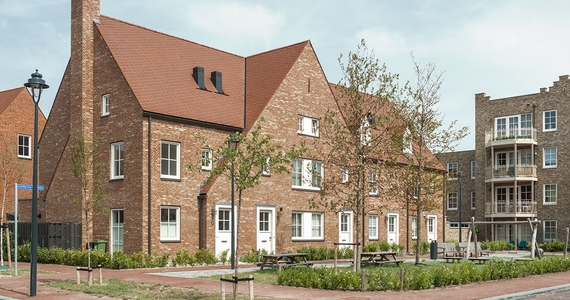
Unity thanks to design rules
Despite the many different architects who worked on the plan, we succeeded in making Tudorpark a coherent whole. Martine van Vliet explains how: ‘Early in the design process we, the designers, formulated nine rules we would adhere to. Over the course of several workshops we arrived at the various types of houses, considered where we wanted to add accents and which special elements we wanted to see as recurring themes. It's fantastic to see how everyone sought the creative limits while staying within the self-imposed boundaries. Sticking to those rules pays off. The style has been implemented consistently, so the development has really solidified as a unified whole . These days you usually see tremendous variation within new housing estates.’
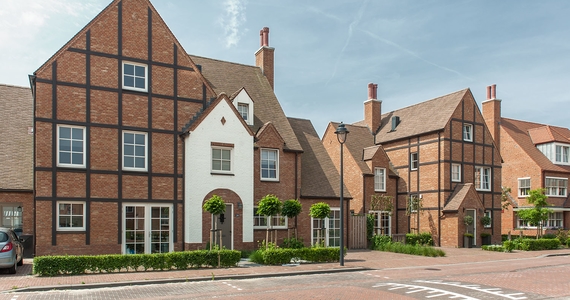
Nuances in material use
The choice of pavers was important, says Van Vliet. ‘The streets form the backbone of the neighbourhood. What I personally think works very well here is that you can't see the end of the streets, because they are not straight. That gives a spacious feeling, as if the streets go on forever . The same pavers, in the same pattern, were used for all the pavings. This, too, creates unity.
Small nuances make a big difference
Driveways can be paved with the same pavers, which makes all the pavings merge together very attractively. To give each neighbourhood its own feel, we varied the materials very subtly. For example, we used a yellow paver in combination with a red brick for the first island. This way the streets radiate the warmth associated with the Tudor style.’
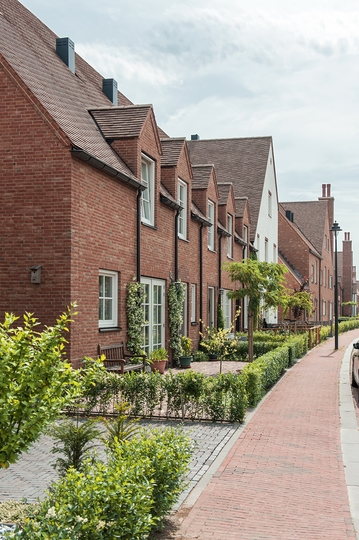
Project information
- Client: Ymere and Dura Vermeer
- Design: LOOSvanVLIET



