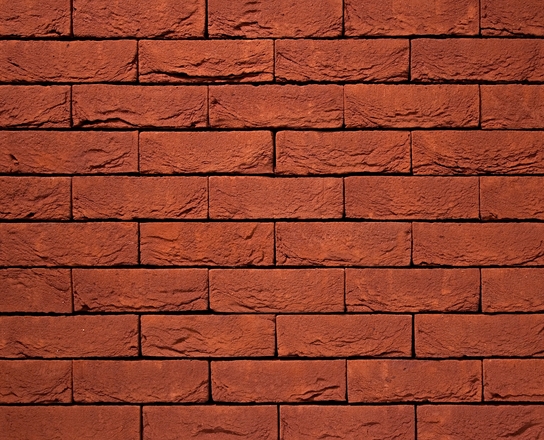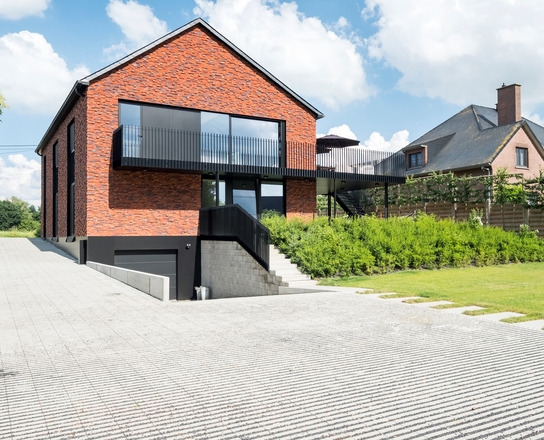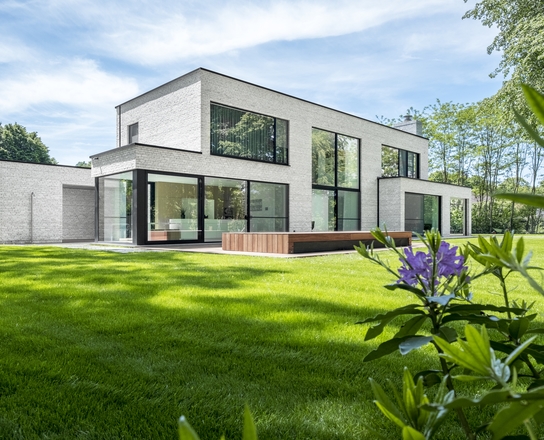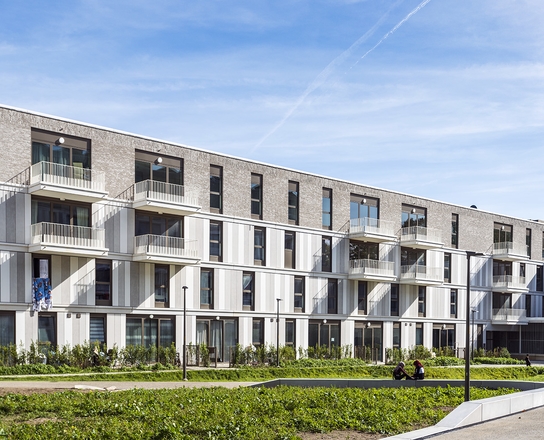41 sheltered apartments with contemporary architecture
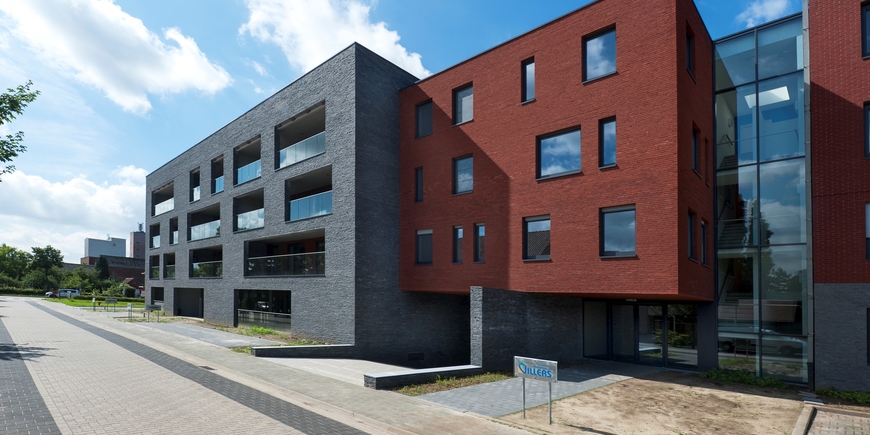
LLOX Architects was commissioned to design 41 high-quality sheltered apartments. The challenge? The units all had to be different and the character of the former place of worship in Stabroek needed to form part of the new-build project. Mission accomplished!
From Godshuis Aalmoezenier Cuypers to serviced flats with character
Stabroek is a city located in the Antwerp polders. Godshuis Aalmoezenier Cuypers was one of the most characteristic buildings thanks to its location at Laageind, the access road to Stabroek. The challenge to the architect was to maintain the original character of the building.
Dynamic volume interplay
The new-build project consists of two beamed brick volumes, embraced by a blue hard stone volume. These two beamed volumes are a nod to the wings of the former place of worship, as well as a reference to the containers in the nearby harbour.
An important asset is the dynamism created by the corbelling and the large interior patio. Architect Geert Bekaert (LLOX Architecten) explains, ‘The various glass sections and the deliberate avoidance of columns give a light and airy impression. By doing this, we’ve been able to avoid a classic problem with serviced flats – monotonous, straight corridors.’
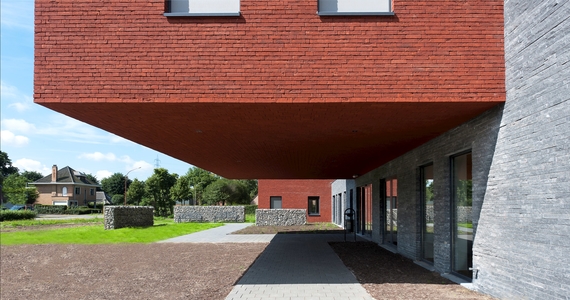
Red brick and cleaved blue hard stone
The new-build project largely obscures the view of the existing residential and care facility, being larger and more dominant. The modern accents are vested in the design, the pattern of the windows and façades, and the technical infrastructure. But it does reproduce the characteristic construction materials, namely red brick and quarry stone.
The facing bricks are bonded rather than mortared. This gives the façade surfaces a uniform appearance. As an alternative to quarry stone made from concrete, the architect opted for cleaved blue hard stone to contrast with the red ‘Boston’ brick used for the façade.
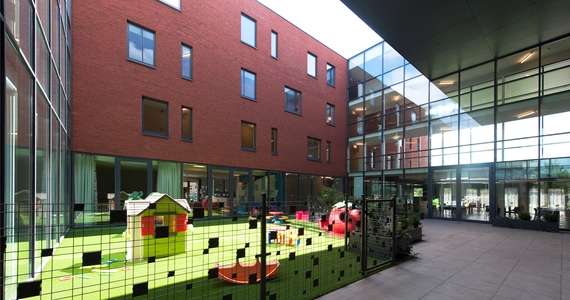
Sustainable serviced apartments and children’s daycare facility
The project also meets the current requirements of sustainability. The building has high-quality aluminium windows and ample insulation thickness, especially on the roof. ‘The green roofs give a buffering effect during heavy rainfall and added protection to the roof waterproofing,’ explains architect Geert Bekaert.
The official opening of Den Agger was on 11 September 2015. ‘But the first residents moved in to the sheltered apartments in 2014,’ explains general director Jos Grootaers. ‘The complex also accommodates babies and toddlers up to the age of three,’ says general director Jos Grootaers.
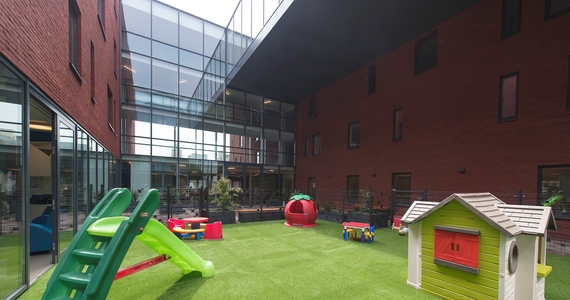
This new building is an extension of the Aalmoezenier Cuypers residential and care facility. This interpretation and the cooperation that achieved it make it a complete building with its feet firmly rooted in the community.
Project information
- Project: Den Agger (serviced apartments) and De Cruypers (daycare)
- Client: Aalmoezenier Cuypers vzw, Stabroek
- Architect: Geert Bekaert, LLOX Architecten, Wilrijk
- Contractor: Wienen Bouwbedrijf, Zutendaal
- Facing brick: Boston, bonded in random pattern
- Surface area: 6124 m²


